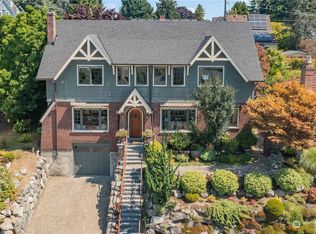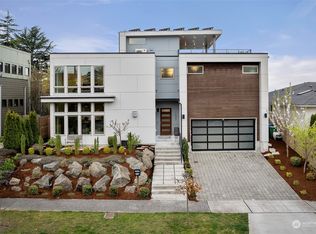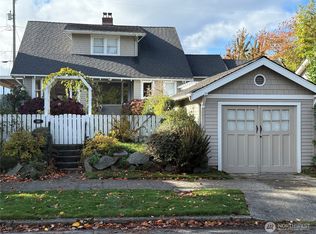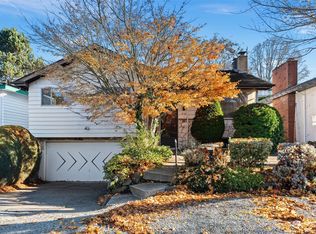Sold
Listed by:
Sarah Georger-Clark,
COMPASS
Bought with: Keller Williams Realty PS
$1,805,000
1924 48th Avenue SW, Seattle, WA 98116
4beds
2,900sqft
Single Family Residence
Built in 1986
4,499.75 Square Feet Lot
$1,809,500 Zestimate®
$622/sqft
$5,628 Estimated rent
Home value
$1,809,500
$1.70M - $1.92M
$5,628/mo
Zestimate® history
Loading...
Owner options
Explore your selling options
What's special
Embrace pride in ownership in this spotless 4-bed, 2.5-bath home perched above Alki Beach in West Seattle's North Admiral neighborhood. Built in 1986 by a contemporary PNW architect, the home reflects the modern design of its time. With separate studio space, large 2 car garage, and panoramic views of the Sound and mountains, this three-story home blends comfort, warmth, and thoughtful uses of space. Meticulously maintained, this sanctuary of easy living is ready for you to move right in. Enjoy superb walkability to nearby businesses, Alki Beach and gorgeous views. Downtown is a Water Taxi away, an quick bike ride, or a 15 minute drive. Its time to make every day a seamless blend of peace and tranquility.
Zillow last checked: 8 hours ago
Listing updated: February 09, 2024 at 02:09pm
Offers reviewed: Jan 23
Listed by:
Sarah Georger-Clark,
COMPASS
Bought with:
Matt Parker, 83042
Keller Williams Realty PS
Source: NWMLS,MLS#: 2192335
Facts & features
Interior
Bedrooms & bathrooms
- Bedrooms: 4
- Bathrooms: 3
- Full bathrooms: 2
- 1/2 bathrooms: 1
Primary bedroom
- Level: Second
Bedroom
- Level: Lower
Bedroom
- Level: Lower
Bedroom
- Level: Second
Bathroom full
- Level: Lower
Bathroom full
- Level: Second
Other
- Level: Main
Den office
- Level: Main
Dining room
- Level: Main
Entry hall
- Level: Split
Family room
- Level: Lower
Kitchen with eating space
- Level: Main
Living room
- Level: Main
Other
- Level: Garage
Utility room
- Level: Lower
Heating
- Fireplace(s), Forced Air, Heat Pump, High Efficiency (Unspecified)
Cooling
- Central Air, Forced Air, Heat Pump, High Efficiency (Unspecified)
Appliances
- Included: Dishwasher_, Dryer, Microwave_, Refrigerator_, StoveRange_, Washer, Dishwasher, Microwave, Refrigerator, StoveRange, Water Heater: Electric, Water Heater Location: Top Floor and Crawl
Features
- Bath Off Primary, Ceiling Fan(s), Dining Room
- Flooring: Bamboo/Cork, Ceramic Tile, Hardwood, Laminate, Carpet
- Doors: French Doors
- Windows: Double Pane/Storm Window, Skylight(s)
- Basement: Finished
- Number of fireplaces: 2
- Fireplace features: Gas, Lower Level: 1, Main Level: 1, Fireplace
Interior area
- Total structure area: 2,900
- Total interior livable area: 2,900 sqft
Property
Parking
- Total spaces: 2
- Parking features: Driveway, Detached Garage, Off Street
- Garage spaces: 2
Features
- Levels: Multi/Split
- Entry location: Split
- Patio & porch: Bamboo/Cork, Ceramic Tile, Hardwood, Laminate, Wall to Wall Carpet, Bath Off Primary, Ceiling Fan(s), Double Pane/Storm Window, Dining Room, French Doors, Jetted Tub, Security System, Skylight(s), Walk-In Closet(s), Fireplace, Water Heater
- Spa features: Bath
- Has view: Yes
- View description: Mountain(s), Sound, Territorial
- Has water view: Yes
- Water view: Sound
Lot
- Size: 4,499 sqft
- Dimensions: 4500
- Features: Curbs, Paved, Sidewalk, Cable TV, Deck, Fenced-Fully, Gas Available, High Speed Internet, Irrigation, Outbuildings, Patio
- Topography: Level,Terraces
- Residential vegetation: Garden Space
Details
- Parcel number: 9279200790
- Zoning description: NR3,Jurisdiction: City
- Special conditions: Standard
Construction
Type & style
- Home type: SingleFamily
- Architectural style: Contemporary
- Property subtype: Single Family Residence
Materials
- Stucco
- Foundation: Poured Concrete
- Roof: Composition
Condition
- Very Good
- Year built: 1986
- Major remodel year: 1986
Details
- Builder name: Dale Norsen
Utilities & green energy
- Electric: Company: Seattle City Lights
- Sewer: Sewer Connected, Company: Seattle Public Utilities
- Water: Public, Company: Seattle Public Utilities
- Utilities for property: Comcast, Comcast
Community & neighborhood
Security
- Security features: Security System
Location
- Region: Seattle
- Subdivision: North Admiral
Other
Other facts
- Listing terms: Cash Out,Conventional,FHA
- Cumulative days on market: 475 days
Price history
| Date | Event | Price |
|---|---|---|
| 2/9/2024 | Sold | $1,805,000+7.8%$622/sqft |
Source: | ||
| 1/24/2024 | Pending sale | $1,675,000$578/sqft |
Source: | ||
| 1/18/2024 | Listed for sale | $1,675,000+109.4%$578/sqft |
Source: | ||
| 3/30/2012 | Sold | $800,000-3%$276/sqft |
Source: | ||
| 2/9/2012 | Listed for sale | $825,000$284/sqft |
Source: Windermere Real Estate/Northwest, Inc. #292503 | ||
Public tax history
| Year | Property taxes | Tax assessment |
|---|---|---|
| 2024 | $13,445 +9.9% | $1,387,000 +7.4% |
| 2023 | $12,231 +5.1% | $1,291,000 -5.8% |
| 2022 | $11,635 +9.8% | $1,370,000 +19.7% |
Find assessor info on the county website
Neighborhood: Admiral
Nearby schools
GreatSchools rating
- 8/10Lafayette Elementary SchoolGrades: PK-5Distance: 0.5 mi
- 9/10Madison Middle SchoolGrades: 6-8Distance: 0.9 mi
- 7/10West Seattle High SchoolGrades: 9-12Distance: 0.8 mi
Schools provided by the listing agent
- Elementary: Lafayette
- Middle: Madison Mid
- High: West Seattle High
Source: NWMLS. This data may not be complete. We recommend contacting the local school district to confirm school assignments for this home.

Get pre-qualified for a loan
At Zillow Home Loans, we can pre-qualify you in as little as 5 minutes with no impact to your credit score.An equal housing lender. NMLS #10287.
Sell for more on Zillow
Get a free Zillow Showcase℠ listing and you could sell for .
$1,809,500
2% more+ $36,190
With Zillow Showcase(estimated)
$1,845,690


