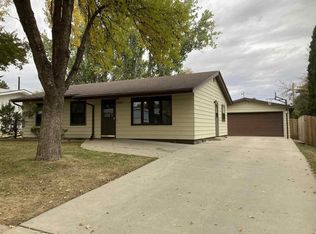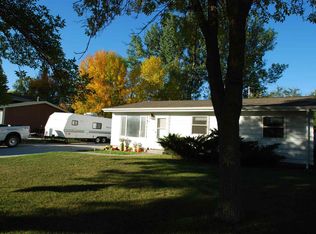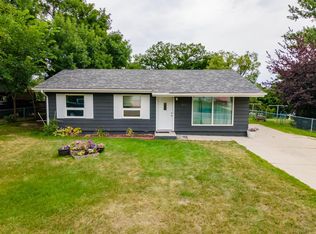Curb Alert!!!!!! This beautiful 4 bedroom 2 bath home boosts 1702 sq ft of complete Bliss!! The complete package!! Love the huge fenced yard and the wonderful open space inside and out!! Everything flows so nicely!! You will love how the 3 bedrooms are on the same level and 1 daylight below, not to mention the coolest looking wall murals, that you will absolutely fall in love with!! Location is perfect! Newly updated beautiful kitchen, that is so handy to go out to the large backyard with all of those grown trees to have the perfect backyard barbeque in this fun enjoyable yard!! So many wonderful quality updates that have been done to this adorable home, that I honestly do not know where to start, besides you better come and see it quick!! Take your time and make sure to notice all the cool light fixtures and wall colors and etc!! Plus the garage is a over sized single with a concrete driveway that could fit 6 cars!!
This property is off market, which means it's not currently listed for sale or rent on Zillow. This may be different from what's available on other websites or public sources.



