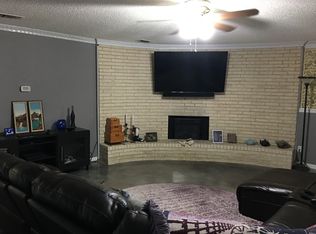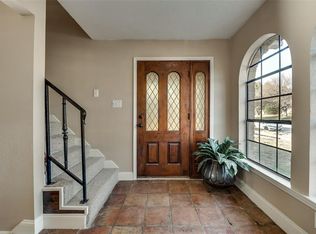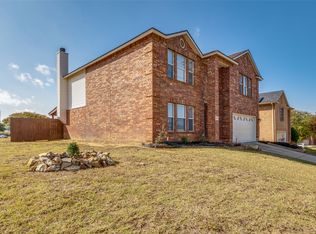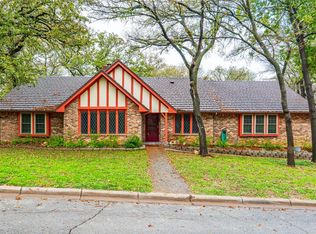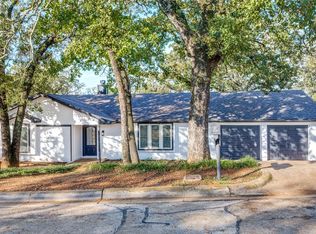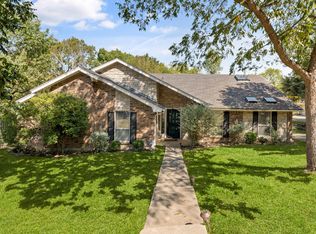This stunningly remodeled 4-bedroom, 2.5-bath ranch-style home in the highly sought-after Cookes Meadow Addition perfectly blends modern luxury with timeless charm. Inside, you’ll find a thoughtfully redesigned layout featuring a dedicated office with French doors and a chef-inspired kitchen boasting a 5-foot island, a spacious 6-foot pantry, pot filler, touchless faucets, trash compactor, and a Wi-Fi-enabled double oven. The open-concept living space flows seamlessly to the extended covered patio—accessible from both the dining area and the primary suite—ideal for al fresco dining and entertaining.
Retreat to the luxurious primary suite, complete with custom crown molding and a spa-like bath with fireplace and a custom walk-in closet. Additional highlights include two tankless water heaters, an energy-efficient electric heat pump, and a sprinkler system for the large corner lot.
Perfectly situated just 15 minutes from Six Flags, AT&T Stadium, and downtown Fort Worth, with quick freeway access for an easy commute. This home is truly a must-see!
Pending
$389,000
1924 Druid Ln, Fort Worth, TX 76112
4beds
2,612sqft
Est.:
Single Family Residence
Built in 1976
6,141.96 Square Feet Lot
$379,700 Zestimate®
$149/sqft
$-- HOA
What's special
Timeless charmDedicated officeModern luxuryExtended covered patioOpen-concept living spaceLarge corner lotCustom walk-in closet
- 87 days |
- 158 |
- 8 |
Zillow last checked: 8 hours ago
Listing updated: November 19, 2025 at 06:24pm
Listed by:
Wendy Bartlett 0714647 817-806-4100,
BHHS Premier Properties 817-806-4100,
Erin Frye 0791102 214-679-1882,
BHHS Premier Properties
Source: NTREIS,MLS#: 21066372
Facts & features
Interior
Bedrooms & bathrooms
- Bedrooms: 4
- Bathrooms: 3
- Full bathrooms: 2
- 1/2 bathrooms: 1
Primary bedroom
- Features: Closet Cabinetry, Ceiling Fan(s), Dual Sinks, Double Vanity, En Suite Bathroom, Fireplace, Separate Shower
- Level: First
- Dimensions: 17 x 13
Bedroom
- Level: First
- Dimensions: 12 x 14
Bedroom
- Level: First
- Dimensions: 11 x 11
Bedroom
- Level: First
- Dimensions: 11 x 12
Primary bathroom
- Level: First
- Dimensions: 13 x 12
Dining room
- Level: First
- Dimensions: 12 x 7
Other
- Features: Built-in Features, Dual Sinks, En Suite Bathroom
- Level: First
- Dimensions: 11 x 5
Half bath
- Level: First
- Dimensions: 3 x 5
Kitchen
- Level: First
- Dimensions: 12 x 14
Laundry
- Level: First
- Dimensions: 11 x 11
Living room
- Level: First
- Dimensions: 23 x 15
Office
- Level: First
- Dimensions: 12 x 11
Heating
- Central, Electric, Heat Pump
Cooling
- Central Air, Ceiling Fan(s), Electric
Appliances
- Included: Double Oven, Dishwasher, Electric Cooktop, Microwave, Refrigerator, Tankless Water Heater, Vented Exhaust Fan
- Laundry: Laundry in Utility Room
Features
- Dry Bar, Decorative/Designer Lighting Fixtures, Double Vanity, Eat-in Kitchen, Granite Counters, High Speed Internet, Kitchen Island, Open Floorplan, Pantry, Cable TV, Vaulted Ceiling(s), Walk-In Closet(s)
- Flooring: Luxury Vinyl Plank
- Has basement: No
- Number of fireplaces: 2
- Fireplace features: Bath, Family Room, Wood Burning
Interior area
- Total interior livable area: 2,612 sqft
Video & virtual tour
Property
Parking
- Total spaces: 2
- Parking features: Driveway, Garage, Garage Door Opener
- Attached garage spaces: 2
- Has uncovered spaces: Yes
Features
- Levels: One
- Stories: 1
- Patio & porch: Covered
- Pool features: None
- Fencing: Wood,Wrought Iron
Lot
- Size: 6,141.96 Square Feet
- Features: Corner Lot
Details
- Parcel number: 00625809
Construction
Type & style
- Home type: SingleFamily
- Architectural style: Ranch,Detached
- Property subtype: Single Family Residence
Materials
- Brick
- Foundation: Slab
- Roof: Composition
Condition
- Year built: 1976
Utilities & green energy
- Sewer: Public Sewer
- Water: Public
- Utilities for property: Electricity Connected, Sewer Available, Separate Meters, Water Available, Cable Available
Community & HOA
Community
- Security: Carbon Monoxide Detector(s), Fire Alarm, Smoke Detector(s), Wireless
- Subdivision: Cookes Meadow Add
HOA
- Has HOA: No
Location
- Region: Fort Worth
Financial & listing details
- Price per square foot: $149/sqft
- Tax assessed value: $345,377
- Annual tax amount: $6,678
- Date on market: 9/22/2025
- Cumulative days on market: 80 days
- Listing terms: Cash,Conventional
- Electric utility on property: Yes
Estimated market value
$379,700
$361,000 - $399,000
$2,479/mo
Price history
Price history
| Date | Event | Price |
|---|---|---|
| 11/16/2025 | Pending sale | $389,000$149/sqft |
Source: BHHS broker feed #21066372 Report a problem | ||
| 11/15/2025 | Contingent | $389,000$149/sqft |
Source: NTREIS #21066372 Report a problem | ||
| 9/22/2025 | Listed for sale | $389,000-2.6%$149/sqft |
Source: NTREIS #21066372 Report a problem | ||
| 8/20/2025 | Listing removed | $399,500$153/sqft |
Source: NTREIS #20937129 Report a problem | ||
| 5/15/2025 | Listed for sale | $399,500-15.9%$153/sqft |
Source: NTREIS #20937129 Report a problem | ||
Public tax history
Public tax history
| Year | Property taxes | Tax assessment |
|---|---|---|
| 2024 | $4,990 +8.8% | $345,377 +7.2% |
| 2023 | $4,585 -17.1% | $322,324 +15.2% |
| 2022 | $5,531 +3.4% | $279,779 +13.2% |
Find assessor info on the county website
BuyAbility℠ payment
Est. payment
$2,538/mo
Principal & interest
$1883
Property taxes
$519
Home insurance
$136
Climate risks
Neighborhood: Cookes Meadow
Nearby schools
GreatSchools rating
- 4/10Atwood Mcdonald Elementary SchoolGrades: PK-5Distance: 1.1 mi
- 3/10Jean Mcclung Middle SchoolGrades: 6-8Distance: 2 mi
- 2/10Eastern Hills High SchoolGrades: 9-12Distance: 2.5 mi
Schools provided by the listing agent
- Elementary: Atwood
- Middle: Handley
- High: Eastern Hills
- District: Fort Worth ISD
Source: NTREIS. This data may not be complete. We recommend contacting the local school district to confirm school assignments for this home.
- Loading
