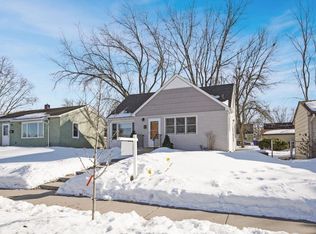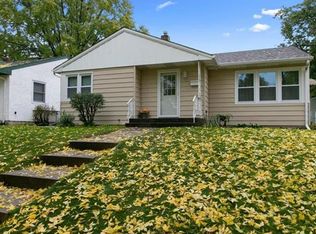Closed
$224,900
1924 Hoyt Ave E, Saint Paul, MN 55119
2beds
1,388sqft
Single Family Residence
Built in 1953
5,662.8 Square Feet Lot
$226,900 Zestimate®
$162/sqft
$1,689 Estimated rent
Home value
$226,900
$204,000 - $252,000
$1,689/mo
Zestimate® history
Loading...
Owner options
Explore your selling options
What's special
Welcome to 1924 Hoyt Ave E- A charming, well-maintained East Side bungalow offering the perfect blend of comfort and convenience! This 2-bedroom, 1-bath home features an efficient layout with hardwood floors, updated windows, and fresh interior paint. The bright living room flows seamlessly into the dining area and kitchen, making it ideal for everyday living. Two spacious bedrooms and a full bath complete the main level. The lower level offers potential for future finished space or ample storage. Outside, enjoy a level fenced-in backyard perfect for entertaining, pets, or gardening, along with a detached 2-car garage and off-street parking.
Located directly across the street from a park and playground, and just down the block from the popular Hayden Heights Recreational Center-this home sits in a vibrant community setting. Enjoy the comfort of Central A/C and forced air heat, plus fresh interior paint and brand-new carpet in the bedrooms. Move right in and enjoy everything this East Side gem has to offer!
Zillow last checked: 8 hours ago
Listing updated: June 02, 2025 at 08:31am
Listed by:
James E Hones 612-500-7360,
RE/MAX Results
Bought with:
Stephen C. Howe
Re/Max Advantage Plus
Source: NorthstarMLS as distributed by MLS GRID,MLS#: 6706561
Facts & features
Interior
Bedrooms & bathrooms
- Bedrooms: 2
- Bathrooms: 1
- Full bathrooms: 1
Bedroom 1
- Level: Main
- Area: 126 Square Feet
- Dimensions: 14x9
Bedroom 2
- Level: Main
- Area: 120 Square Feet
- Dimensions: 10x12
Bathroom
- Level: Main
- Area: 45 Square Feet
- Dimensions: 9x5
Kitchen
- Level: Main
- Area: 121 Square Feet
- Dimensions: 11x11
Living room
- Level: Main
- Area: 231 Square Feet
- Dimensions: 21x11
Heating
- Forced Air
Cooling
- Central Air
Features
- Basement: 8 ft+ Pour,Concrete
- Has fireplace: No
Interior area
- Total structure area: 1,388
- Total interior livable area: 1,388 sqft
- Finished area above ground: 768
- Finished area below ground: 0
Property
Parking
- Total spaces: 2
- Parking features: Detached
- Garage spaces: 2
Accessibility
- Accessibility features: None
Features
- Levels: One
- Stories: 1
Lot
- Size: 5,662 sqft
- Dimensions: 45 x 125
Details
- Foundation area: 768
- Parcel number: 232922240020
- Zoning description: Residential-Single Family
Construction
Type & style
- Home type: SingleFamily
- Property subtype: Single Family Residence
Materials
- Stucco
Condition
- Age of Property: 72
- New construction: No
- Year built: 1953
Utilities & green energy
- Gas: Natural Gas
- Sewer: City Sewer/Connected
- Water: City Water/Connected
Community & neighborhood
Location
- Region: Saint Paul
HOA & financial
HOA
- Has HOA: No
Price history
| Date | Event | Price |
|---|---|---|
| 5/30/2025 | Sold | $224,900$162/sqft |
Source: | ||
| 5/2/2025 | Pending sale | $224,900$162/sqft |
Source: | ||
| 4/25/2025 | Listed for sale | $224,900$162/sqft |
Source: | ||
Public tax history
| Year | Property taxes | Tax assessment |
|---|---|---|
| 2024 | $3,160 -5.4% | $224,000 +7.9% |
| 2023 | $3,342 +24.9% | $207,600 -4% |
| 2022 | $2,676 +5.2% | $216,200 +21.7% |
Find assessor info on the county website
Neighborhood: Greater Eastside
Nearby schools
GreatSchools rating
- 4/10The Heights Community SchoolGrades: PK-5Distance: 0.4 mi
- 2/10Battle Creek Middle SchoolGrades: 6-8Distance: 3 mi
- 2/10Johnson Senior High SchoolGrades: 9-12Distance: 2.4 mi
Get a cash offer in 3 minutes
Find out how much your home could sell for in as little as 3 minutes with a no-obligation cash offer.
Estimated market value
$226,900
Get a cash offer in 3 minutes
Find out how much your home could sell for in as little as 3 minutes with a no-obligation cash offer.
Estimated market value
$226,900

