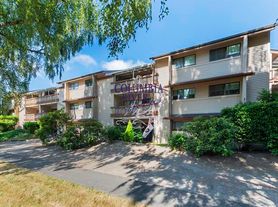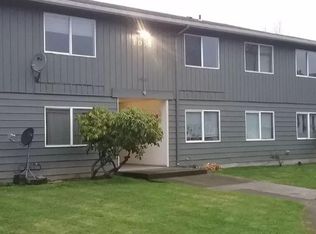4 bed/4 bath
Recently Updated
Corner Lot
Double Car Garage
Near Vandercook Park in the Old West Side Neighborhood
3,100+ sq ft
New Master Bath
New Main Floor Utility Room
New Electric Heat Pump & Appliances
Formal Dining Room
Family Room & Living Room with Fireplaces
Refinished Oak Floors
Shop and Store Room in Basement
Purchase option available, inquire for details.
To view this unit we would have you bring in a $60 key check out fee and a valid ID. We would check out one key at a time for up to an hour. Upon return of the key, you would then receive the key check out fee back. We are open Monday-Friday 9AM-5PM but closed 12-1 for lunch, we ask that you come in before 11am to ensure we receive the keys back before our lunch hour and before 4pm to ensure we receive the keys back before our office closes for the evening.
Home for sale or rent.
Once rented, will be taken off market.
All utilities are tenant responsibility.
Security deposit and first months rent due upon lease signing.
One-Year lease term.
Home may be leased with the option to purchase.
House for rent
Accepts Zillow applications
$3,595/mo
1924 Louisiana St, Longview, WA 98632
4beds
3,100sqft
Price may not include required fees and charges.
Single family residence
Available now
No pets
Hookups laundry
Detached parking
What's special
- 14 days |
- -- |
- -- |
Zillow last checked: 11 hours ago
Listing updated: November 10, 2025 at 02:47pm
Travel times
Facts & features
Interior
Bedrooms & bathrooms
- Bedrooms: 4
- Bathrooms: 4
- Full bathrooms: 4
Appliances
- Included: Dishwasher, Oven, Refrigerator, WD Hookup
- Laundry: Hookups
Features
- WD Hookup
- Flooring: Hardwood
Interior area
- Total interior livable area: 3,100 sqft
Video & virtual tour
Property
Parking
- Parking features: Detached
- Details: Contact manager
Details
- Parcel number: 00712
Construction
Type & style
- Home type: SingleFamily
- Property subtype: Single Family Residence
Community & HOA
Location
- Region: Longview
Financial & listing details
- Lease term: 1 Year
Price history
| Date | Event | Price |
|---|---|---|
| 11/10/2025 | Listed for rent | $3,595-5.3%$1/sqft |
Source: Zillow Rentals | ||
| 8/19/2025 | Listing removed | $3,795$1/sqft |
Source: Zillow Rentals | ||
| 8/12/2025 | Price change | $3,795-5%$1/sqft |
Source: Zillow Rentals | ||
| 6/19/2025 | Listed for rent | $3,995$1/sqft |
Source: Zillow Rentals | ||
| 1/28/2016 | Sold | $185,000-7%$60/sqft |
Source: NWMLS #834491 | ||

