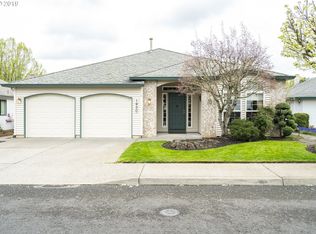Sold
$579,995
1924 NE 150th Ave, Portland, OR 97230
3beds
2,052sqft
Residential, Single Family Residence
Built in 1992
9,583.2 Square Feet Lot
$567,000 Zestimate®
$283/sqft
$2,974 Estimated rent
Home value
$567,000
$527,000 - $607,000
$2,974/mo
Zestimate® history
Loading...
Owner options
Explore your selling options
What's special
Sought after Englewood plan with 3BR/2BA 2052SF on one of the largest lots in Summerplace, along with the longest, flattest driveway you will find in Summerplace. The 3rd BR is at the front of the home, separate from all other spaces, which makes for a great office/den, or quiet bedroom. Beautiful sprinklered yard with a total of 4 beautifully sculpted Japanese maples, along with a covered patio and privacy in the back yard. Also has a work shed which is grandfathered. Home has been upgraded with many new Milgard windows and sliding glass door, along with a new gas fireplace insert with a fan in the family room that will heat the house. Vaulted living room with brick fireplace. Custom built in storage cabinets in the garage, along with storage in attic. Wonderful neighbors and great place to call home in this 55+ community with nice clubhouse and facilities, with very reasonable annual HOA fee. [Home Energy Score = 4. HES Report at https://rpt.greenbuildingregistry.com/hes/OR10236318]
Zillow last checked: 8 hours ago
Listing updated: May 19, 2025 at 06:28am
Listed by:
Gregory Perkins 503-250-0798,
MORE Realty
Bought with:
OR and WA Non Rmls, NA
Non Rmls Broker
Source: RMLS (OR),MLS#: 689241371
Facts & features
Interior
Bedrooms & bathrooms
- Bedrooms: 3
- Bathrooms: 2
- Full bathrooms: 2
- Main level bathrooms: 2
Primary bedroom
- Features: Bathroom, Bathtub, Closet, Double Sinks, Wallto Wall Carpet, Wood Floors
- Level: Main
- Area: 240
- Dimensions: 15 x 16
Bedroom 2
- Features: Closet, Wallto Wall Carpet
- Level: Main
- Area: 132
- Dimensions: 11 x 12
Bedroom 3
- Features: Closet, Wallto Wall Carpet
- Level: Main
- Area: 110
- Dimensions: 10 x 11
Dining room
- Features: Wallto Wall Carpet
- Level: Main
- Area: 144
- Dimensions: 12 x 12
Family room
- Features: Family Room Kitchen Combo, Fireplace Insert, Hardwood Floors
- Level: Main
- Area: 252
- Dimensions: 18 x 14
Kitchen
- Features: Dishwasher, Down Draft, Eat Bar, Eating Area, Builtin Oven, Vinyl Floor
- Level: Main
- Area: 110
- Width: 11
Living room
- Features: Fireplace, Vaulted Ceiling, Wallto Wall Carpet
- Level: Main
- Area: 238
- Dimensions: 14 x 17
Heating
- Forced Air, Fireplace(s)
Cooling
- Central Air
Appliances
- Included: Built In Oven, Built-In Range, Dishwasher, Disposal, Down Draft, Free-Standing Refrigerator, Plumbed For Ice Maker, Washer/Dryer, Gas Water Heater, Tank Water Heater
- Laundry: Laundry Room
Features
- Vaulted Ceiling(s), Built-in Features, Closet, Family Room Kitchen Combo, Eat Bar, Eat-in Kitchen, Bathroom, Bathtub, Double Vanity
- Flooring: Hardwood, Tile, Vinyl, Wall to Wall Carpet, Wood
- Windows: Double Pane Windows, Vinyl Frames
- Basement: Crawl Space
- Number of fireplaces: 2
- Fireplace features: Gas, Wood Burning, Insert
Interior area
- Total structure area: 2,052
- Total interior livable area: 2,052 sqft
Property
Parking
- Total spaces: 2
- Parking features: Driveway, On Street, Garage Door Opener, Attached, Oversized
- Attached garage spaces: 2
- Has uncovered spaces: Yes
Accessibility
- Accessibility features: Garage On Main, Main Floor Bedroom Bath, One Level, Utility Room On Main, Accessibility
Features
- Levels: One
- Stories: 1
- Patio & porch: Covered Patio, Patio
- Exterior features: Yard
- Has spa: Yes
- Spa features: Bath
Lot
- Size: 9,583 sqft
- Features: Level, SqFt 7000 to 9999
Details
- Additional structures: Outbuilding, ToolShed
- Parcel number: R279077
Construction
Type & style
- Home type: SingleFamily
- Architectural style: Ranch
- Property subtype: Residential, Single Family Residence
Materials
- Brick, Vinyl Siding
- Foundation: Concrete Perimeter
- Roof: Composition
Condition
- Resale
- New construction: No
- Year built: 1992
Utilities & green energy
- Gas: Gas
- Sewer: Public Sewer
- Water: Public
- Utilities for property: Cable Connected
Community & neighborhood
Security
- Security features: Entry, Security System Owned
Senior living
- Senior community: Yes
Location
- Region: Portland
- Subdivision: Summerplace 55+
HOA & financial
HOA
- Has HOA: Yes
- HOA fee: $450 annually
- Amenities included: Commons, Library, Management, Meeting Room, Pool, Recreation Facilities, Sauna, Tennis Court, Weight Room
- Second HOA fee: $2,500 one time
Other
Other facts
- Listing terms: Cash,Conventional,FHA
- Road surface type: Paved
Price history
| Date | Event | Price |
|---|---|---|
| 5/19/2025 | Sold | $579,995$283/sqft |
Source: | ||
| 4/20/2025 | Pending sale | $579,995$283/sqft |
Source: | ||
| 4/15/2025 | Listed for sale | $579,995+78.5%$283/sqft |
Source: | ||
| 3/12/2014 | Sold | $325,000$158/sqft |
Source: Public Record | ||
Public tax history
| Year | Property taxes | Tax assessment |
|---|---|---|
| 2025 | $8,961 +5.3% | $383,120 +3% |
| 2024 | $8,506 +4.1% | $371,970 +3% |
| 2023 | $8,174 +1.5% | $361,140 +3% |
Find assessor info on the county website
Neighborhood: Wilkes
Nearby schools
GreatSchools rating
- 5/10Margaret Scott Elementary SchoolGrades: K-5Distance: 0.3 mi
- 2/10Hauton B Lee Middle SchoolGrades: 6-8Distance: 1 mi
- 1/10Reynolds High SchoolGrades: 9-12Distance: 5.1 mi
Schools provided by the listing agent
- Elementary: Margaret Scott
- Middle: H.B. Lee
- High: Reynolds
Source: RMLS (OR). This data may not be complete. We recommend contacting the local school district to confirm school assignments for this home.
Get a cash offer in 3 minutes
Find out how much your home could sell for in as little as 3 minutes with a no-obligation cash offer.
Estimated market value
$567,000
Get a cash offer in 3 minutes
Find out how much your home could sell for in as little as 3 minutes with a no-obligation cash offer.
Estimated market value
$567,000
