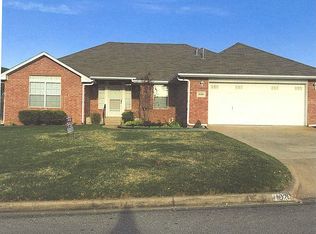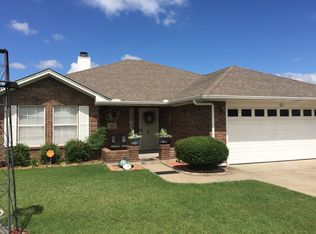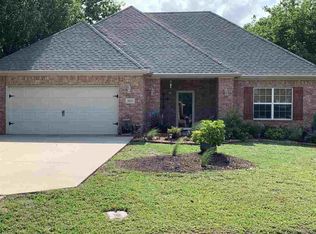Sold for $256,000 on 01/10/23
$256,000
1924 Red Oak Dr, Ardmore, OK 73401
3beds
1,623sqft
Single Family Residence
Built in 1996
7,840.8 Square Feet Lot
$260,500 Zestimate®
$158/sqft
$1,516 Estimated rent
Home value
$260,500
$245,000 - $274,000
$1,516/mo
Zestimate® history
Loading...
Owner options
Explore your selling options
What's special
Great Corner Property Exquisite Home in Red Oak Addn! 3 bed 2 bath Brick Home with so Many Updates! Fresh Paint New Hardware on Garage Door, New Garbage Disposal, All New Windows, New Blinds on Back Door ReKeyed Doors and Privacy Fence Update to New Inside & Outdoors have been Touchup with Fresh Caulk & Paint New Lighting Fixtures FLower Beds This Home has been taken care of to perfection Beautiful Open Kitchen into Living area Play yard stay also almost New Refrigerator Washer & Dryer... Enjoy Don't miss anther family moment while cooking this Home is located in Great neighborhood with easy Access to IH 35 Shopping Dinning and for safety of your loved ones Storm Shelter in Garage This property has so much to offer your family. Come see your Dream Come True!
Zillow last checked: 8 hours ago
Listing updated: January 10, 2023 at 12:54pm
Listed by:
Julie Mendoza 940-300-3827,
White Buffalo Realty, Inc.
Bought with:
Brandi Hull, 176578
Turn Key Real Estate
Source: MLS Technology, Inc.,MLS#: 2239669 Originating MLS: MLS Technology
Originating MLS: MLS Technology
Facts & features
Interior
Bedrooms & bathrooms
- Bedrooms: 3
- Bathrooms: 2
- Full bathrooms: 2
Heating
- Central, Electric
Cooling
- Central Air
Appliances
- Included: Dishwasher, Disposal, Oven, Refrigerator, Electric Oven, Electric Range, Electric Water Heater
- Laundry: Washer Hookup, Electric Dryer Hookup
Features
- High Ceilings, High Speed Internet, Laminate Counters, Cable TV, Wired for Data, Ceiling Fan(s)
- Flooring: Carpet, Laminate, Tile, Wood
- Windows: Vinyl, Storm Window(s)
- Number of fireplaces: 1
- Fireplace features: Wood Burning
Interior area
- Total structure area: 1,623
- Total interior livable area: 1,623 sqft
Property
Parking
- Total spaces: 2
- Parking features: Attached, Garage, Other, Garage Faces Rear, Garage Faces Side
- Attached garage spaces: 2
Features
- Levels: One
- Stories: 1
- Patio & porch: Covered, Patio, Porch
- Exterior features: Concrete Driveway, None
- Pool features: None
- Fencing: Privacy
Lot
- Size: 7,840 sqft
- Features: Corner Lot
Details
- Additional structures: None
- Parcel number: 105000003027000100
Construction
Type & style
- Home type: SingleFamily
- Architectural style: Contemporary
- Property subtype: Single Family Residence
Materials
- Brick Veneer, Wood Frame
- Foundation: Slab
- Roof: Asphalt,Fiberglass
Condition
- Year built: 1996
Utilities & green energy
- Sewer: Public Sewer
- Water: Public
- Utilities for property: Electricity Available, Phone Available, Water Available
Community & neighborhood
Security
- Security features: Storm Shelter, Security System Leased, Smoke Detector(s)
Location
- Region: Ardmore
- Subdivision: Red Oak Add
Other
Other facts
- Listing terms: Conventional,FHA,USDA Loan,VA Loan
Price history
| Date | Event | Price |
|---|---|---|
| 1/10/2023 | Sold | $256,000-5.2%$158/sqft |
Source: | ||
| 12/13/2022 | Pending sale | $269,900$166/sqft |
Source: | ||
| 11/30/2022 | Listed for sale | $269,900+25.5%$166/sqft |
Source: | ||
| 6/20/2022 | Sold | $215,000+8.9%$132/sqft |
Source: | ||
| 4/29/2022 | Pending sale | $197,500$122/sqft |
Source: | ||
Public tax history
| Year | Property taxes | Tax assessment |
|---|---|---|
| 2024 | $2,966 +1% | $30,720 |
| 2023 | $2,937 +49.8% | $30,720 +49.8% |
| 2022 | $1,961 -0.5% | $20,511 +5% |
Find assessor info on the county website
Neighborhood: 73401
Nearby schools
GreatSchools rating
- 4/10Charles Evans Elementary SchoolGrades: 1-5Distance: 1 mi
- 3/10Ardmore Middle SchoolGrades: 7-8Distance: 1.4 mi
- 3/10Ardmore High SchoolGrades: 9-12Distance: 1.1 mi
Schools provided by the listing agent
- Elementary: Charles Evans
- Middle: Ardmore
- High: Ardmore
- District: Ardmore - Sch Dist (AD2)
Source: MLS Technology, Inc.. This data may not be complete. We recommend contacting the local school district to confirm school assignments for this home.

Get pre-qualified for a loan
At Zillow Home Loans, we can pre-qualify you in as little as 5 minutes with no impact to your credit score.An equal housing lender. NMLS #10287.


