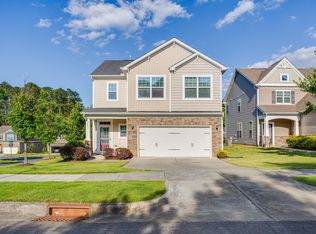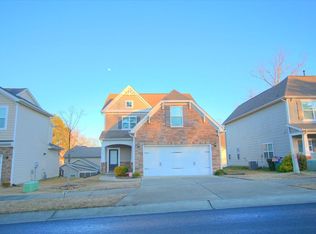Sold for $375,000 on 08/08/25
$375,000
1924 Rustica Dr, Durham, NC 27713
4beds
1,818sqft
Single Family Residence, Residential
Built in 2015
4,791.6 Square Feet Lot
$367,800 Zestimate®
$206/sqft
$2,024 Estimated rent
Home value
$367,800
$346,000 - $390,000
$2,024/mo
Zestimate® history
Loading...
Owner options
Explore your selling options
What's special
Beautiful 4 bedroom home with 1st floor master and all the bells and whistles. Hardwood floors, beautiful kitchen and large dining area. Kitchen boasts granite counters, SS appliances. 1st fl Master with boxed ceiling, spacious closet, soaking tub AND separate shower, and walk-in closet. Spacious living room with gas log fireplace. Up are 3 more bedrooms and full bathroom and large attic for storage. Covered front porch and a 23x6' patio! 2 car attached garage.
Zillow last checked: 8 hours ago
Listing updated: October 28, 2025 at 01:08am
Listed by:
Susan A Richter 919-451-4663,
Berkshire Hathaway HomeService,
Jose W Serrano 919-943-2151,
Berkshire Hathaway HomeService
Bought with:
Kara Pittman, 183966
Compass -- Chapel Hill - Durham
Source: Doorify MLS,MLS#: 10103822
Facts & features
Interior
Bedrooms & bathrooms
- Bedrooms: 4
- Bathrooms: 3
- Full bathrooms: 2
- 1/2 bathrooms: 1
Heating
- Forced Air
Cooling
- Central Air
Features
- Flooring: Carpet, Hardwood
Interior area
- Total structure area: 1,818
- Total interior livable area: 1,818 sqft
- Finished area above ground: 1,818
- Finished area below ground: 0
Property
Parking
- Total spaces: 4
- Parking features: Garage - Attached, Open
- Attached garage spaces: 2
- Uncovered spaces: 2
Features
- Levels: Two
- Stories: 2
- Has view: Yes
Lot
- Size: 4,791 sqft
Details
- Parcel number: 214446
- Special conditions: Standard
Construction
Type & style
- Home type: SingleFamily
- Architectural style: Traditional
- Property subtype: Single Family Residence, Residential
Materials
- Vinyl Siding
- Foundation: Block
- Roof: Shingle
Condition
- New construction: No
- Year built: 2015
Utilities & green energy
- Sewer: Public Sewer
- Water: Public
Community & neighborhood
Location
- Region: Durham
- Subdivision: Rustica Oaks
HOA & financial
HOA
- Has HOA: Yes
- HOA fee: $60 monthly
- Services included: None
Price history
| Date | Event | Price |
|---|---|---|
| 10/15/2025 | Listing removed | $1,995$1/sqft |
Source: Zillow Rentals | ||
| 10/7/2025 | Price change | $1,995-2.7%$1/sqft |
Source: Zillow Rentals | ||
| 9/24/2025 | Price change | $2,050-2.4%$1/sqft |
Source: Zillow Rentals | ||
| 9/5/2025 | Price change | $2,100-4.5%$1/sqft |
Source: Zillow Rentals | ||
| 8/18/2025 | Listed for rent | $2,200$1/sqft |
Source: Zillow Rentals | ||
Public tax history
| Year | Property taxes | Tax assessment |
|---|---|---|
| 2025 | $4,098 +16.4% | $413,346 +63.8% |
| 2024 | $3,519 +6.5% | $252,275 |
| 2023 | $3,305 +2.3% | $252,275 |
Find assessor info on the county website
Neighborhood: 27713
Nearby schools
GreatSchools rating
- 4/10R N Harris ElementaryGrades: PK-5Distance: 1.7 mi
- 7/10James E Shepard Middle SchoolGrades: 6-8Distance: 1.7 mi
- 2/10Hillside HighGrades: 9-12Distance: 1.4 mi
Schools provided by the listing agent
- Elementary: Durham - Harris
- Middle: Durham - Shepard
- High: Durham - Hillside
Source: Doorify MLS. This data may not be complete. We recommend contacting the local school district to confirm school assignments for this home.
Get a cash offer in 3 minutes
Find out how much your home could sell for in as little as 3 minutes with a no-obligation cash offer.
Estimated market value
$367,800
Get a cash offer in 3 minutes
Find out how much your home could sell for in as little as 3 minutes with a no-obligation cash offer.
Estimated market value
$367,800

