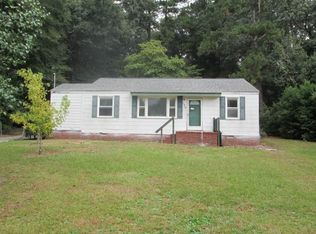Sold for $135,000
$135,000
1924 Woodside Road, Augusta, GA 30906
3beds
2,158sqft
Single Family Residence
Built in 1951
0.7 Acres Lot
$135,100 Zestimate®
$63/sqft
$1,579 Estimated rent
Home value
$135,100
$124,000 - $147,000
$1,579/mo
Zestimate® history
Loading...
Owner options
Explore your selling options
What's special
Charming Ranch Home in a Quiet Augusta Neighborhood!
Welcome to 1924 Woodside Rd — a spacious 3-bedroom, 2-bathroom home offering over 2,100 sq ft of comfort and functionality. This all-brick ranch features a generous living area with plenty of natural light, a formal dining room, and a cozy family room perfect for relaxing or entertaining. The kitchen offers ample cabinet space, a breakfast nook, and room for your personal updates.
The primary suite includes an en-suite bathroom and ample closet space, while the additional bedrooms are roomy and versatile — ideal for family, guests, or a home office. Outside, enjoy a large backyard, perfect for gardening, pets, or weekend barbecues.
Located minutes from Fort Eisenhower, local schools, shopping, and dining — this home is ideal for first-time buyers, investors, or anyone looking for single-level living in a convenient location.
Don't miss this opportunity to own a classic Augusta home with great potential!
Zillow last checked: 8 hours ago
Listing updated: December 29, 2025 at 06:31am
Listed by:
Diana Clark 803-443-3707,
Keller Williams Aiken Partners
Bought with:
Diana Clark, 448762
Keller Williams Aiken Partners
Lucresha Thomas, 425360
Realty One Group Visionaries
Source: Hive MLS,MLS#: 544546
Facts & features
Interior
Bedrooms & bathrooms
- Bedrooms: 3
- Bathrooms: 2
- Full bathrooms: 2
Primary bedroom
- Level: Main
- Dimensions: 21 x 12
Bedroom 2
- Level: Main
- Dimensions: 14 x 9
Bedroom 3
- Level: Main
- Dimensions: 14 x 9
Breakfast room
- Level: Lower
- Dimensions: 13 x 10
Family room
- Level: Lower
- Dimensions: 28 x 14
Kitchen
- Level: Main
- Dimensions: 14 x 8
Living room
- Level: Main
- Dimensions: 22 x 12
Heating
- Heat Pump
Cooling
- Central Air
Appliances
- Included: Dishwasher, Electric Range, Refrigerator
Features
- Blinds, Kitchen Island, Pantry, Washer Hookup
- Flooring: Carpet, Ceramic Tile, Hardwood, Parquet
- Attic: Pull Down Stairs
- Number of fireplaces: 1
- Fireplace features: Family Room, Gas Log
Interior area
- Total structure area: 2,158
- Total interior livable area: 2,158 sqft
Property
Parking
- Parking features: Attached Carport, Concrete, Detached, Garage
- Has carport: Yes
Features
- Levels: One
- Patio & porch: Patio, Porch
Lot
- Size: 0.70 Acres
- Dimensions: 100 x 303 x 100 x 300
Details
- Parcel number: 1333062000
Construction
Type & style
- Home type: SingleFamily
- Architectural style: Ranch
- Property subtype: Single Family Residence
Materials
- Vinyl Siding
- Foundation: Block
- Roof: Composition
Condition
- New construction: No
- Year built: 1951
Utilities & green energy
- Sewer: Public Sewer
- Water: Public
Community & neighborhood
Location
- Region: Augusta
- Subdivision: Silver Crest
HOA & financial
HOA
- Has HOA: No
Other
Other facts
- Listing terms: Cash,Conventional,FHA,VA Loan
Price history
| Date | Event | Price |
|---|---|---|
| 12/19/2025 | Sold | $135,000-25%$63/sqft |
Source: | ||
| 10/20/2025 | Pending sale | $179,900$83/sqft |
Source: | ||
| 8/12/2025 | Price change | $179,900-10%$83/sqft |
Source: | ||
| 7/16/2025 | Listed for sale | $199,900+135.2%$93/sqft |
Source: | ||
| 9/12/2014 | Sold | $85,000-5.5%$39/sqft |
Source: | ||
Public tax history
| Year | Property taxes | Tax assessment |
|---|---|---|
| 2024 | $865 +21.6% | $65,042 -11.2% |
| 2023 | $711 -17.5% | $73,256 +15.7% |
| 2022 | $863 +16.7% | $63,320 +36% |
Find assessor info on the county website
Neighborhood: Southside
Nearby schools
GreatSchools rating
- 3/10Richmond Hill K-8Grades: PK-8Distance: 0.8 mi
- 2/10Butler High SchoolGrades: 9-12Distance: 2.1 mi
Schools provided by the listing agent
- Elementary: Richmond Hill K-8
- Middle: Richmond Hill K-8
- High: Butler Comp.
Source: Hive MLS. This data may not be complete. We recommend contacting the local school district to confirm school assignments for this home.
Get pre-qualified for a loan
At Zillow Home Loans, we can pre-qualify you in as little as 5 minutes with no impact to your credit score.An equal housing lender. NMLS #10287.
Sell with ease on Zillow
Get a Zillow Showcase℠ listing at no additional cost and you could sell for —faster.
$135,100
2% more+$2,702
With Zillow Showcase(estimated)$137,802
