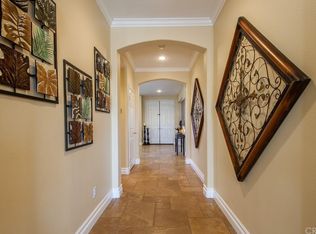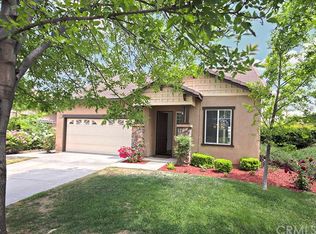Sold for $865,000
Listing Provided by:
ASTRA ALVAREZ DRE #02141060 951-965-7017,
KJ Realty Group Inc.
Bought with: BERKSHIRE HATHAWAY HOMESERVICES CALIFORNIA REALTY
$865,000
19241 Dandelion Ct, Riverside, CA 92508
5beds
3,778sqft
Single Family Residence
Built in 2000
10,454 Square Feet Lot
$909,000 Zestimate®
$229/sqft
$3,671 Estimated rent
Home value
$909,000
$864,000 - $954,000
$3,671/mo
Zestimate® history
Loading...
Owner options
Explore your selling options
What's special
Welcome to this Sprawling Orangecrest Gem with a LOW LOW Tax Rate!!
This Newly Renovated Home is truly an Entertainers delight suited for a Large Family or Multi Gen Living!
Situated on .24 Acre is this Spacious 3778 Square foot, 5 bedroom, 3 Bath, Gym Room, Library and Huge Backyard Home in the Highly Desired Orangecrest Neighborhood of Riverside with Award Winning Schools.
This Turn Key Home is the definition of a Large family Home with the ability to host extended Family comfortably or the most Ideal Home for Multi Generation Living and working from Home. Entering into a Formal Living Room and Dining Room you will find One Bedroom, Bathroom and a Large Gym/Multi-use Room as well as a Huge Family Room with Dining area and a Beautiful Kitchen Downstairs. Upstairs you have 4 Bedrooms, 2 Bathrooms, XL Hallways with tons of storage and Shelving as well as a Loft with Library that overlooks the Formal Living room and Entry.
You will never run out of room for everyone!
The newly Renovated Kitchen has a big Beautiful Quartz Island, Stainless Steel Appliances, a Double Oven and Walk In Pantry with Tons of Windows overlooking the Backyard. Your Kitchen opens to a Large Dining area with Built in Cabinets and shelving and a Grand Family Room with a Beautiful Brick Fireplace.
The Huge Backyard has all of the Major work already done with a Large concreted area for a Basketball or Volleyball court, a Dog Run, large Grass area and still enough room for a Gazebo or Outdoor Kitchen and great potential for a Pool!
This home is in a Cul-de-sac with a 3 Car Garage with ample parking space in the driveway and a nice Shade Tree to relax under. Cul-de-sac opens to a Walking Path that leads you to Shopping, Dining and Trails for your afternoon walks. New Flooring and New Paint Inside and Out! Nothing to do but make it your own!
This area of Riverside is ideal for the Daily Commute with access to the 91, 215 and 60 Freeways. Award Winning Schools and Youth Sports as well as a Library and Community Center are all just minutes away. This Area is the Ideal location for all ages! Don’t let this one get away!!
Zillow last checked: 8 hours ago
Listing updated: February 20, 2024 at 07:47pm
Listing Provided by:
ASTRA ALVAREZ DRE #02141060 951-965-7017,
KJ Realty Group Inc.
Bought with:
DAVID AJEIGBE, DRE #01988351
BERKSHIRE HATHAWAY HOMESERVICES CALIFORNIA REALTY
Source: CRMLS,MLS#: IV23173763 Originating MLS: California Regional MLS
Originating MLS: California Regional MLS
Facts & features
Interior
Bedrooms & bathrooms
- Bedrooms: 5
- Bathrooms: 3
- Full bathrooms: 3
- Main level bathrooms: 1
- Main level bedrooms: 1
Primary bedroom
- Features: Primary Suite
Bathroom
- Features: Bathtub, Closet, Dual Sinks, Soaking Tub, Separate Shower, Tub Shower
Kitchen
- Features: Butler's Pantry, Kitchen Island, Kitchen/Family Room Combo, Pots & Pan Drawers, Stone Counters, Remodeled, Self-closing Cabinet Doors, Self-closing Drawers, Updated Kitchen, Walk-In Pantry
Other
- Features: Walk-In Closet(s)
Pantry
- Features: Walk-In Pantry
Heating
- Central, Electric
Cooling
- Central Air, Whole House Fan
Appliances
- Included: Built-In Range, Convection Oven, Double Oven, Dishwasher, Gas Cooktop, Gas Oven, Gas Range, Gas Water Heater, Water Heater
- Laundry: Inside, Laundry Room
Features
- Ceiling Fan(s), Separate/Formal Dining Room, Open Floorplan, Quartz Counters, Recessed Lighting, Storage, Tile Counters, Wired for Sound, Loft, Primary Suite, Walk-In Pantry, Walk-In Closet(s)
- Flooring: Vinyl
- Windows: Double Pane Windows, Shutters
- Has fireplace: Yes
- Fireplace features: Family Room, Gas, Masonry
- Common walls with other units/homes: 2+ Common Walls
Interior area
- Total interior livable area: 3,778 sqft
Property
Parking
- Total spaces: 7
- Parking features: Driveway, Garage Faces Front, Garage, One Space, Tandem
- Attached garage spaces: 3
- Uncovered spaces: 4
Features
- Levels: Two
- Stories: 2
- Entry location: Floor level
- Patio & porch: Concrete
- Pool features: None
- Spa features: None
- Has view: Yes
- View description: None
Lot
- Size: 10,454 sqft
- Features: 0-1 Unit/Acre, Cul-De-Sac
Details
- Parcel number: 284042015
- Special conditions: Probate Listing
- Horse amenities: Riding Trail
Construction
Type & style
- Home type: SingleFamily
- Architectural style: Spanish
- Property subtype: Single Family Residence
- Attached to another structure: Yes
Materials
- Stucco
- Foundation: Slab
- Roof: Tile
Condition
- Updated/Remodeled
- New construction: No
- Year built: 2000
Details
- Builder name: Standard Pacific
Utilities & green energy
- Sewer: Public Sewer
- Water: Public
- Utilities for property: Cable Available, Electricity Available, Natural Gas Available, Phone Available, Sewer Connected, Underground Utilities, Water Connected
Community & neighborhood
Community
- Community features: Biking, Curbs, Dog Park, Gutter(s), Horse Trails, Park, Street Lights, Suburban, Sidewalks
Location
- Region: Riverside
HOA & financial
HOA
- Has HOA: Yes
- HOA fee: $65 monthly
- Amenities included: Call for Rules, Management
- Association name: Orangecrest Country
- Association phone: 951-272-0720
Other
Other facts
- Listing terms: Cash,Cash to New Loan,Conventional,Cal Vet Loan,1031 Exchange,FHA,Freddie Mac,Submit,VA Loan
- Road surface type: Paved
Price history
| Date | Event | Price |
|---|---|---|
| 2/20/2024 | Sold | $865,000-1.1%$229/sqft |
Source: | ||
| 1/23/2024 | Pending sale | $875,000$232/sqft |
Source: | ||
| 1/18/2024 | Price change | $875,000-1.1%$232/sqft |
Source: | ||
| 1/16/2024 | Listed for sale | $885,000$234/sqft |
Source: | ||
| 1/12/2024 | Contingent | $885,000$234/sqft |
Source: | ||
Public tax history
| Year | Property taxes | Tax assessment |
|---|---|---|
| 2025 | $9,857 +3.4% | $882,300 +16.6% |
| 2024 | $9,532 +58.3% | $756,840 +39.4% |
| 2023 | $6,021 +1.9% | $542,861 +2% |
Find assessor info on the county website
Neighborhood: Orangecrest
Nearby schools
GreatSchools rating
- 6/10John F. Kennedy Elementary SchoolGrades: K-6Distance: 0.2 mi
- 7/10Amelia Earhart Middle SchoolGrades: 7-8Distance: 1 mi
- 9/10Martin Luther King Jr. High SchoolGrades: 9-12Distance: 0.9 mi
Get a cash offer in 3 minutes
Find out how much your home could sell for in as little as 3 minutes with a no-obligation cash offer.
Estimated market value
$909,000

