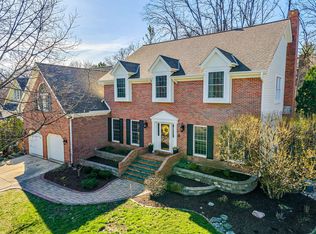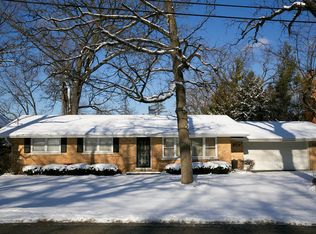Closed
$1,112,000
1925 Bending Oaks Ct, Downers Grove, IL 60515
5beds
4,418sqft
Single Family Residence
Built in 1989
10,454.4 Square Feet Lot
$1,139,700 Zestimate®
$252/sqft
$5,954 Estimated rent
Home value
$1,139,700
$1.04M - $1.24M
$5,954/mo
Zestimate® history
Loading...
Owner options
Explore your selling options
What's special
Homes like this are a rare find. Nestled in the desirable North Downers Grove area, Bending Oaks Court offers a secluded, tree-lined cul-de-sac that invites you into peaceful surroundings. The charming front porch and beautifully landscaped lot set the tone as you enter this stunning, custom-built two-story home. Exceptional craftsmanship and luxurious design elements are evident throughout. With nearly 6,000 square feet of finished space, there's plenty of room for both living and entertaining. The formal Living and Dining rooms feature hardwood floors and crown molding. The family room, with hardwood floors, a fireplace, and custom-built bar, opens to a Sunroom with a vaulted ceiling, skylights, and another fireplace. The updated Kitchen boasts Custom Cabinetry, Granite Countertops, a large island, and a walk-in pantry. Professional grade Appliances including a Wolf Range. On the main floor, you'll find a Mudroom off the garage, plus a Guest or In-Law Suite with a Full Bath. Upstairs, the private Primary Suite offers two walk-in closets, a luxurious bath with a jetted tub and walk-in shower. You will see a private Study off the Master Suite with vaulted ceilings that can serve as a Sitting Room or Library. Another Office space on the second floor can also function as a homework room or craft room. The Second-Floor Laundry is so convenient. The generously sized bedrooms all have ample storage, with one featuring an en-suite bath. The 1226 -square-foot lower level is perfect for entertaining, with a Rec Room, Fireplace, large Wet Bar, Second Kitchen, Half Bath, Workshop, Exercise Room as well as a staircase providing direct access to the garage. Outside, the private backyard showcases two brick paver patios, a stone patio, mature trees, and vibrant perennials. This home is within the highly sought-after Hillcrest Elementary, Herrick Middle, and Downers Grove North High School districts. You'll enjoy easy access to the train (0.9 miles), expressways, and the vibrant downtown area of Downers Grove, with its restaurants, shopping, Tivoli Theatre, and library-all just 1.1 miles away. Experience resort-style living in this spectacular home and setting!
Zillow last checked: 8 hours ago
Listing updated: May 23, 2025 at 07:44am
Listing courtesy of:
Mary Braatz, ABR,CRS,GRI 630-258-7677,
RE/MAX Enterprises
Bought with:
Natalie Weber
Keller Williams Experience
Source: MRED as distributed by MLS GRID,MLS#: 12211704
Facts & features
Interior
Bedrooms & bathrooms
- Bedrooms: 5
- Bathrooms: 6
- Full bathrooms: 4
- 1/2 bathrooms: 2
Primary bedroom
- Features: Flooring (Carpet), Window Treatments (Blinds), Bathroom (Full)
- Level: Second
- Area: 221 Square Feet
- Dimensions: 17X13
Bedroom 2
- Features: Flooring (Carpet), Window Treatments (Blinds, Curtains/Drapes)
- Level: Second
- Area: 195 Square Feet
- Dimensions: 15X13
Bedroom 3
- Features: Flooring (Carpet), Window Treatments (Blinds)
- Level: Second
- Area: 143 Square Feet
- Dimensions: 13X11
Bedroom 4
- Features: Flooring (Carpet), Window Treatments (Blinds)
- Level: Second
- Area: 220 Square Feet
- Dimensions: 20X11
Bedroom 5
- Features: Flooring (Carpet)
- Level: Main
- Area: 168 Square Feet
- Dimensions: 14X12
Breakfast room
- Features: Flooring (Hardwood)
- Level: Main
- Area: 108 Square Feet
- Dimensions: 12X9
Dining room
- Features: Flooring (Hardwood), Window Treatments (All)
- Level: Main
- Area: 182 Square Feet
- Dimensions: 14X13
Exercise room
- Features: Flooring (Vinyl)
- Level: Basement
- Area: 208 Square Feet
- Dimensions: 16X13
Family room
- Features: Flooring (Hardwood)
- Level: Main
- Area: 420 Square Feet
- Dimensions: 21X20
Foyer
- Features: Flooring (Hardwood)
- Level: Main
- Area: 120 Square Feet
- Dimensions: 12X10
Game room
- Features: Flooring (Carpet)
- Level: Basement
- Area: 345 Square Feet
- Dimensions: 23X15
Other
- Features: Flooring (Carpet)
- Level: Main
- Area: 336 Square Feet
- Dimensions: 28X12
Kitchen
- Features: Kitchen (Eating Area-Table Space, Island, Pantry-Walk-in, Breakfast Room, Custom Cabinetry, Granite Counters), Flooring (Hardwood)
- Level: Main
- Area: 256 Square Feet
- Dimensions: 16X16
Kitchen 2nd
- Features: Flooring (Vinyl)
- Level: Lower
- Area: 77 Square Feet
- Dimensions: 11X7
Laundry
- Features: Flooring (Vinyl)
- Level: Second
- Area: 70 Square Feet
- Dimensions: 10X7
Living room
- Features: Flooring (Hardwood), Window Treatments (All)
- Level: Main
- Area: 228 Square Feet
- Dimensions: 19X12
Office
- Features: Flooring (Wood Laminate)
- Level: Second
- Area: 154 Square Feet
- Dimensions: 14X11
Other
- Features: Flooring (Carpet)
- Level: Basement
- Area: 513 Square Feet
- Dimensions: 27X19
Study
- Features: Flooring (Carpet)
- Level: Second
- Area: 300 Square Feet
- Dimensions: 20X15
Heating
- Natural Gas, Forced Air, Sep Heating Systems - 2+, Zoned
Cooling
- Central Air, Zoned
Appliances
- Included: Range, Microwave, Dishwasher, High End Refrigerator, Washer, Dryer, Disposal, Stainless Steel Appliance(s), Wine Refrigerator, Range Hood, Humidifier, Gas Water Heater
- Laundry: Upper Level, Gas Dryer Hookup, Sink
Features
- Cathedral Ceiling(s), Wet Bar, 1st Floor Bedroom, In-Law Floorplan, 1st Floor Full Bath, Built-in Features, Walk-In Closet(s), Bookcases, Center Hall Plan, Special Millwork, Granite Counters, Separate Dining Room, Pantry, Workshop
- Flooring: Hardwood, Laminate, Carpet
- Windows: Skylight(s)
- Basement: Finished,Exterior Entry,Rec/Family Area,Daylight
- Number of fireplaces: 3
- Fireplace features: Gas Log, More than one, Family Room, Basement, Other
Interior area
- Total structure area: 5,716
- Total interior livable area: 4,418 sqft
Property
Parking
- Total spaces: 3
- Parking features: Concrete, Garage Door Opener, Tandem, On Site, Garage Owned, Attached, Garage
- Attached garage spaces: 3
- Has uncovered spaces: Yes
Accessibility
- Accessibility features: No Disability Access
Features
- Stories: 2
- Patio & porch: Patio
Lot
- Size: 10,454 sqft
- Dimensions: 47.85X36.92X140X79.5X120.5
- Features: Cul-De-Sac, Landscaped, Mature Trees
Details
- Parcel number: 0812410039
- Special conditions: None
- Other equipment: TV-Dish, Intercom, Ceiling Fan(s), Fan-Whole House, Sump Pump, Sprinkler-Lawn, Radon Mitigation System
Construction
Type & style
- Home type: SingleFamily
- Architectural style: Traditional
- Property subtype: Single Family Residence
Materials
- Brick, Cedar
- Foundation: Concrete Perimeter
- Roof: Asphalt
Condition
- New construction: No
- Year built: 1989
Details
- Builder model: CUSTOM TWO STORY
Utilities & green energy
- Electric: Circuit Breakers
- Sewer: Public Sewer
- Water: Lake Michigan
Community & neighborhood
Security
- Security features: Security System, Carbon Monoxide Detector(s)
Community
- Community features: Park, Sidewalks, Street Lights, Street Paved
Location
- Region: Downers Grove
- Subdivision: Bending Oaks
HOA & financial
HOA
- Services included: None
Other
Other facts
- Listing terms: Conventional
- Ownership: Fee Simple
Price history
| Date | Event | Price |
|---|---|---|
| 4/30/2025 | Sold | $1,112,000+1.1%$252/sqft |
Source: | ||
| 4/8/2025 | Pending sale | $1,100,000$249/sqft |
Source: | ||
| 3/3/2025 | Contingent | $1,100,000$249/sqft |
Source: | ||
| 2/28/2025 | Listed for sale | $1,100,000-7.9%$249/sqft |
Source: | ||
| 11/15/2024 | Listing removed | $1,195,000$270/sqft |
Source: | ||
Public tax history
| Year | Property taxes | Tax assessment |
|---|---|---|
| 2023 | $16,806 -2.3% | $298,160 |
| 2022 | $17,195 +9.6% | $298,160 +3.9% |
| 2021 | $15,686 +1.6% | $286,880 +1.8% |
Find assessor info on the county website
Neighborhood: 60515
Nearby schools
GreatSchools rating
- 8/10Hillcrest Elementary SchoolGrades: PK-6Distance: 0.9 mi
- 5/10Herrick Middle SchoolGrades: 7-8Distance: 1.5 mi
- 9/10Community H S Dist 99 - North High SchoolGrades: 9-12Distance: 1.5 mi
Schools provided by the listing agent
- Elementary: Hillcrest Elementary School
- Middle: Herrick Middle School
- High: North High School
- District: 58
Source: MRED as distributed by MLS GRID. This data may not be complete. We recommend contacting the local school district to confirm school assignments for this home.

Get pre-qualified for a loan
At Zillow Home Loans, we can pre-qualify you in as little as 5 minutes with no impact to your credit score.An equal housing lender. NMLS #10287.
Sell for more on Zillow
Get a free Zillow Showcase℠ listing and you could sell for .
$1,139,700
2% more+ $22,794
With Zillow Showcase(estimated)
$1,162,494
