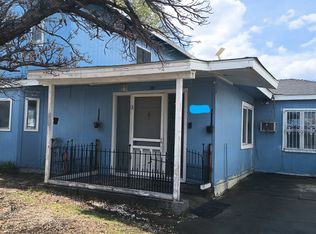
Closed
$420,000
1925 Citron St, Reno, NV 89512
3beds
1,669sqft
Single Family Residence
Built in 1956
7,840.8 Square Feet Lot
$410,900 Zestimate®
$252/sqft
$2,454 Estimated rent
Home value
$410,900
$390,000 - $431,000
$2,454/mo
Zestimate® history
Loading...
Owner options
Explore your selling options
What's special
Zillow last checked: 8 hours ago
Listing updated: February 09, 2026 at 05:56pm
Listed by:
Sam Stout S.201847 775-237-2172,
LPT Realty, LLC
Bought with:
Armando Reyes, S.185275
Coldwell Banker Select RE M
Source: NNRMLS,MLS#: 260000455
Facts & features
Interior
Bedrooms & bathrooms
- Bedrooms: 3
- Bathrooms: 2
- Full bathrooms: 2
Heating
- Wall Furnace
Appliances
- Included: None
- Laundry: None
Features
- Flooring: Luxury Vinyl
- Windows: Double Pane Windows
- Number of fireplaces: 1
- Fireplace features: Wood Burning
- Common walls with other units/homes: No Common Walls
Interior area
- Total structure area: 1,669
- Total interior livable area: 1,669 sqft
Property
Parking
- Total spaces: 2
- Parking features: None
Features
- Stories: 1
- Exterior features: None
- Fencing: Full
Lot
- Size: 7,840 sqft
Details
- Additional structures: None
- Parcel number: 00424226
- Zoning: SF1
- Special conditions: Agent Owned
Construction
Type & style
- Home type: SingleFamily
- Property subtype: Single Family Residence
Materials
- Other
- Foundation: Slab
- Roof: Asphalt
Condition
- New construction: No
- Year built: 1956
Utilities & green energy
- Sewer: Public Sewer
- Water: Public
- Utilities for property: Electricity Connected, Natural Gas Connected, Water Connected
Community & neighborhood
Location
- Region: Reno
Other
Other facts
- Listing terms: Conventional
Price history
| Date | Event | Price |
|---|---|---|
| 2/6/2026 | Sold | $420,000+50%$252/sqft |
Source: | ||
| 10/20/2025 | Sold | $280,000-28.2%$168/sqft |
Source: | ||
| 9/27/2025 | Contingent | $390,000$234/sqft |
Source: | ||
| 9/23/2025 | Listed for sale | $390,000$234/sqft |
Source: | ||
| 9/22/2025 | Contingent | $390,000$234/sqft |
Source: | ||
Public tax history
| Year | Property taxes | Tax assessment |
|---|---|---|
| 2025 | $726 +5.2% | $48,843 +7.8% |
| 2024 | $690 +3% | $45,307 -1.2% |
| 2023 | $670 +2.9% | $45,838 +24.9% |
Find assessor info on the county website
Neighborhood: East University
Nearby schools
GreatSchools rating
- 5/10Rita Cannan Elementary SchoolGrades: PK-5Distance: 0.6 mi
- 5/10Fred W Traner Middle SchoolGrades: 6-8Distance: 0.5 mi
- 2/10Procter R Hug High SchoolGrades: 9-12Distance: 1.6 mi
Schools provided by the listing agent
- Elementary: Cannan
- Middle: Traner
- High: Hug
Source: NNRMLS. This data may not be complete. We recommend contacting the local school district to confirm school assignments for this home.
Get a cash offer in 3 minutes
Find out how much your home could sell for in as little as 3 minutes with a no-obligation cash offer.
Estimated market value$410,900
Get a cash offer in 3 minutes
Find out how much your home could sell for in as little as 3 minutes with a no-obligation cash offer.
Estimated market value
$410,900