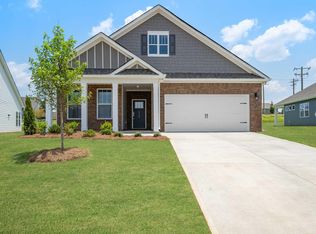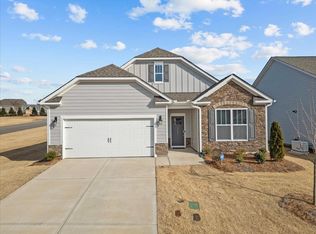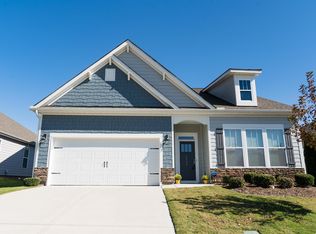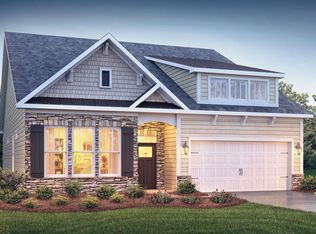Sold co op non member
$369,725
1925 Crumhorn Ave, Boiling Springs, SC 29316
4beds
2,030sqft
Single Family Residence
Built in 2023
9,147.6 Square Feet Lot
$361,900 Zestimate®
$182/sqft
$2,059 Estimated rent
Home value
$361,900
$344,000 - $380,000
$2,059/mo
Zestimate® history
Loading...
Owner options
Explore your selling options
What's special
The Robinson plan is a spacious one story 4-bedroom 3 full bath craftsman-style plan with an impressive open concept design, offers single story living. Spacious rooms with lots of designer features like quartz counters in kitchen and baths, soft close doors and drawers in the kitchen, upgraded tile flooring in all baths and laundry room, tile shower in the owner 's bath and extended revwood laminate Floors throughout the main living areas. A very large kitchen island/bar is the center piece to this open concept plan. The covered back patio for outdoor living space. **Home and community information, including pricing, included features, terms, availability and amenities, are subject to change and prior sale at any time without notice. Square footages are approximate. Pictures, photographs, colors, features, and sizes are for illustration purposes only and will vary from the homes as built.
Zillow last checked: 8 hours ago
Listing updated: August 30, 2024 at 10:42am
Listed by:
GINGER RYALS 864-680-2770,
D.R. Horton
Bought with:
Non-MLS Member
NON MEMBER
Source: SAR,MLS#: 297691
Facts & features
Interior
Bedrooms & bathrooms
- Bedrooms: 4
- Bathrooms: 3
- Full bathrooms: 3
- Main level bathrooms: 3
- Main level bedrooms: 4
Primary bedroom
- Level: First
- Area: 208
- Dimensions: 13x16
Bedroom 2
- Level: First
- Area: 121
- Dimensions: 11x11
Bedroom 3
- Level: First
- Area: 121
- Dimensions: 11x11
Bedroom 4
- Level: First
- Area: 121
- Dimensions: 11x11
Dining room
- Level: First
- Area: 121
- Dimensions: 11x11
Great room
- Level: First
- Area: 221
- Dimensions: 13x17
Kitchen
- Level: First
- Area: 160
- Dimensions: 10x16
Laundry
- Level: First
- Area: 48
- Dimensions: 6x8
Heating
- Forced Air, Gas - Natural
Cooling
- Central Air, Electricity
Appliances
- Included: Dishwasher, Microwave, Free-Standing Range, Tankless Water Heater
Features
- Fireplace, Ceiling - Smooth, Solid Surface Counters
- Flooring: Carpet, Ceramic Tile
- Windows: Tilt-Out
- Has basement: No
- Has fireplace: Yes
- Fireplace features: Gas Log
Interior area
- Total interior livable area: 2,030 sqft
- Finished area above ground: 2,030
- Finished area below ground: 0
Property
Parking
- Total spaces: 2
- Parking features: Attached, Garage, Attached Carport
- Attached garage spaces: 2
Features
- Levels: One
- Patio & porch: Patio
Lot
- Size: 9,147 sqft
- Features: See Remarks
Details
- Parcel number: 2500055343
- Special conditions: None
Construction
Type & style
- Home type: SingleFamily
- Architectural style: Traditional
- Property subtype: Single Family Residence
Materials
- HardiPlank Type
- Foundation: Slab
- Roof: Architectural
Condition
- New construction: Yes
- Year built: 2023
Details
- Builder name: D.R. Horton
Utilities & green energy
- Electric: Duke
- Gas: ICWD
- Sewer: Public Sewer
- Water: Public, Sptbg
Community & neighborhood
Community
- Community features: None
Location
- Region: Boiling Springs
- Subdivision: Pine Valley
HOA & financial
HOA
- Has HOA: Yes
- HOA fee: $120 monthly
- Amenities included: Pool, Street Lights
- Services included: Lawn Service
Price history
| Date | Event | Price |
|---|---|---|
| 6/26/2023 | Sold | $369,725$182/sqft |
Source: | ||
| 5/28/2023 | Pending sale | $369,725+0.1%$182/sqft |
Source: | ||
| 5/21/2023 | Contingent | $369,525-0.1%$182/sqft |
Source: | ||
| 4/6/2023 | Price change | $369,725+0.1%$182/sqft |
Source: | ||
| 2/13/2023 | Listed for sale | $369,525$182/sqft |
Source: | ||
Public tax history
| Year | Property taxes | Tax assessment |
|---|---|---|
| 2025 | -- | $22,176 |
| 2024 | $2,123 +1788.8% | $22,176 +6873.6% |
| 2023 | $112 | $318 |
Find assessor info on the county website
Neighborhood: 29316
Nearby schools
GreatSchools rating
- 9/10Sugar Ridge ElementaryGrades: PK-5Distance: 2.1 mi
- 7/10Boiling Springs Middle SchoolGrades: 6-8Distance: 2.8 mi
- 7/10Boiling Springs High SchoolGrades: 9-12Distance: 1.9 mi
Schools provided by the listing agent
- Elementary: 2-Sugar Ridge
- Middle: 2-Boiling Springs
- High: 2-Boiling Springs
Source: SAR. This data may not be complete. We recommend contacting the local school district to confirm school assignments for this home.
Get a cash offer in 3 minutes
Find out how much your home could sell for in as little as 3 minutes with a no-obligation cash offer.
Estimated market value
$361,900
Get a cash offer in 3 minutes
Find out how much your home could sell for in as little as 3 minutes with a no-obligation cash offer.
Estimated market value
$361,900



