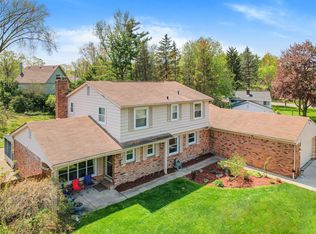Sold for $400,000
$400,000
1925 Dawn Ridge Rd, Commerce Township, MI 48390
4beds
2,734sqft
Single Family Residence
Built in 1963
0.51 Acres Lot
$406,300 Zestimate®
$146/sqft
$2,894 Estimated rent
Home value
$406,300
$386,000 - $427,000
$2,894/mo
Zestimate® history
Loading...
Owner options
Explore your selling options
What's special
Welcome to 1925 Dawn Ridge — a beautifully maintained home nestled in one of Commerce Township’s most desirable neighborhoods! This charming property offers the perfect blend of comfort, space, and location. Featuring 4 bedrooms and 2.5 bathrooms, this home boasts a spacious, and convenient floor plan, perfect for both relaxing and entertaining. Wood Floors throughout most of the home. Large rooms with lots of storage everywhere. Formal dining room on the main level comes with a large closet, perfect for kitchen storage or it would make great closet for a main floor bedroom. Making this a possibility of a 5 bedroom home. Fantastic first floor laundry and mud room area. Lots of additional storage as well as plenty of room to drop off the things of the day before entering the home. Convenient first floor lav. Nice size bedrooms with a private primary suite with a bathroom and walk-in closet. Basement is finished but could use a little Refreshing. Beautiful yard is very private surrounded by large trees and nice landscaping. Enjoy the many benefits of the private neighborhood association park. Lots of activities available. Enjoy summer evenings on the private deck overlooking the lush backyard, or take a stroll through the quiet, tree-lined streets of Hill 'n Dale. With Walled Lake schools, nearby parks, lakes, trails, and easy access to shopping, dining, and M-5, this is a rare opportunity to own in a truly special community.
Zillow last checked: 8 hours ago
Listing updated: August 30, 2025 at 01:54am
Listed by:
Rebecca Williamson 248-496-0749,
RE/MAX Classic
Bought with:
Tammi Iafrate, 6501282359
RE/MAX First
Source: Realcomp II,MLS#: 20251008510
Facts & features
Interior
Bedrooms & bathrooms
- Bedrooms: 4
- Bathrooms: 3
- Full bathrooms: 2
- 1/2 bathrooms: 1
Heating
- Forced Air, Natural Gas
Cooling
- Ceiling Fans, Central Air
Appliances
- Included: Dishwasher, Disposal, Dryer, Free Standing Electric Range, Free Standing Refrigerator, Washer
- Laundry: Electric Dryer Hookup, Laundry Room, Washer Hookup
Features
- High Speed Internet
- Basement: Finished,Full
- Has fireplace: Yes
- Fireplace features: Dining Room, Wood Burning
Interior area
- Total interior livable area: 2,734 sqft
- Finished area above ground: 2,134
- Finished area below ground: 600
Property
Parking
- Total spaces: 2
- Parking features: Two Car Garage, Detached, Electricityin Garage, Garage Door Opener
- Garage spaces: 2
Features
- Levels: Two
- Stories: 2
- Entry location: GroundLevel
- Patio & porch: Covered, Deck
- Exterior features: Awnings
- Pool features: None
- Fencing: Back Yard,Fenced,Fencing Allowed
- Waterfront features: Lake Privileges, No Motor Lake
- Body of water: Fawn Lake
Lot
- Size: 0.51 Acres
- Dimensions: 127 x 176
Details
- Parcel number: 1726201013
- Special conditions: Short Sale No,Standard
Construction
Type & style
- Home type: SingleFamily
- Architectural style: Colonial
- Property subtype: Single Family Residence
Materials
- Aluminum Siding, Brick
- Foundation: Basement, Block
- Roof: Asphalt
Condition
- Platted Sub
- New construction: No
- Year built: 1963
- Major remodel year: 1990
Utilities & green energy
- Electric: Volts 220, Circuit Breakers, Generator
- Sewer: Septic Tank
- Water: Public
- Utilities for property: Underground Utilities
Community & neighborhood
Community
- Community features: Clubhouse
Location
- Region: Commerce Township
- Subdivision: HILLN DALE VILLAGE
HOA & financial
HOA
- Has HOA: Yes
- HOA fee: $175 annually
Other
Other facts
- Listing agreement: Exclusive Right To Sell
- Listing terms: Cash,Conventional,FHA,Va Loan
Price history
| Date | Event | Price |
|---|---|---|
| 8/22/2025 | Sold | $400,000$146/sqft |
Source: | ||
| 8/5/2025 | Pending sale | $400,000$146/sqft |
Source: | ||
| 6/21/2025 | Listed for sale | $400,000$146/sqft |
Source: | ||
Public tax history
| Year | Property taxes | Tax assessment |
|---|---|---|
| 2024 | $3,091 +5% | $155,210 +5.4% |
| 2023 | $2,945 +1.9% | $147,320 +17.7% |
| 2022 | $2,890 +1.7% | $125,180 -0.7% |
Find assessor info on the county website
Neighborhood: 48390
Nearby schools
GreatSchools rating
- 7/10Mary Helen Guest Elementary SchoolGrades: K-5Distance: 0.4 mi
- 7/10Walled Lake Central High SchoolGrades: 8-12Distance: 1 mi
- 6/10James R Geisler Middle SchoolGrades: 6-8,10Distance: 2.8 mi
Get a cash offer in 3 minutes
Find out how much your home could sell for in as little as 3 minutes with a no-obligation cash offer.
Estimated market value$406,300
Get a cash offer in 3 minutes
Find out how much your home could sell for in as little as 3 minutes with a no-obligation cash offer.
Estimated market value
$406,300
