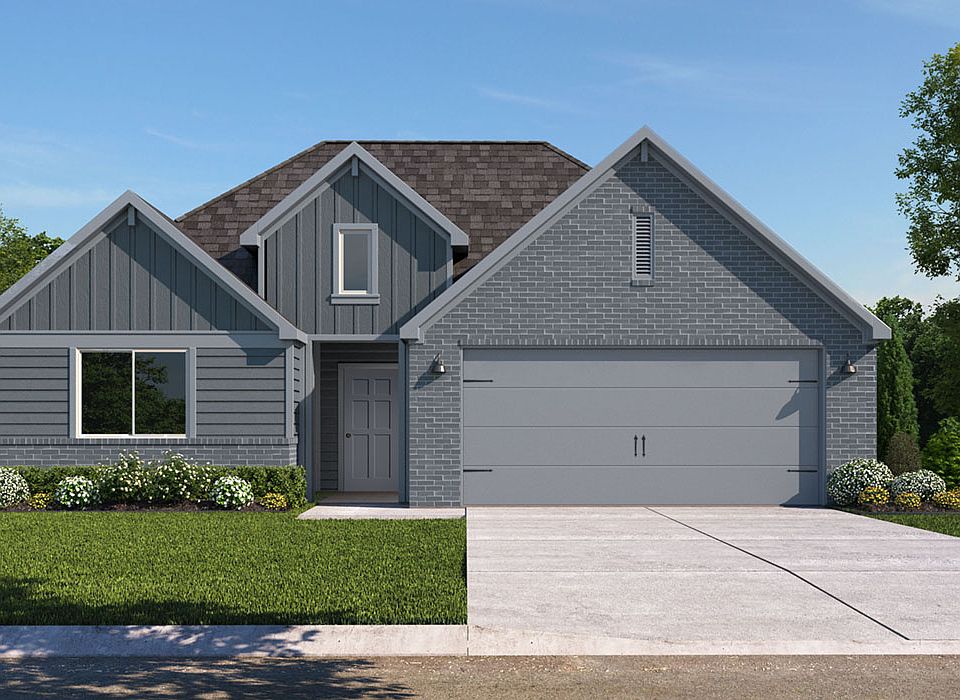Entertain in the large, open space living room or gather in the beautifully designed kitchen. The kitchen features shaker-style cabinetry, granite countertops, and stainless-steel appliances. Or enjoy nature from under the backyard covered patio. You’ll also find three cozy carpeted secondary bedrooms with easy access to the secondary bathroom. The laundry room is also centrally located for convenience. Retreat to the luxurious primary bedroom, where you’ll find the attached primary bathroom with its double vanity and walk-in closet. The Texas Cali floorplan was designed with you in mind, this floorplan offers plenty of space to move around. The smart home package is included to keep your home connected. Control and secure your home through the Qolsys smart panel, through your phone, or even with your voice. With comfort and functionality, our Texas Cali floorplan is living at its finest.
New construction
$287,350
1925 Hamilton Ave, Nome, TX 77629
4beds
1,796sqft
Single Family Residence
Built in ----
8,276.4 Square Feet Lot
$287,200 Zestimate®
$160/sqft
$-- HOA
What's special
Backyard covered patioStainless-steel appliancesGranite countertopsAttached primary bathroomWalk-in closetDouble vanityShaker-style cabinetry
Call: (409) 227-9035
- 109 days |
- 41 |
- 3 |
Zillow last checked: 8 hours ago
Listing updated: 10 hours ago
Listed by:
JARED TURNER 832-421-0077,
TURNER MANGUM, LLC -- 9003578
Source: BBOR,MLS#: 260474
Travel times
Schedule tour
Select your preferred tour type — either in-person or real-time video tour — then discuss available options with the builder representative you're connected with.
Facts & features
Interior
Bedrooms & bathrooms
- Bedrooms: 4
- Bathrooms: 2
- Full bathrooms: 2
Primary bedroom
- Area: 78
- Dimensions: 13 x 6
Bedroom 2
- Area: 110
- Dimensions: 11 x 10
Bedroom 3
- Area: 110
- Dimensions: 11 x 10
Bedroom 4
- Area: 121
- Dimensions: 11 x 11
Primary bathroom
- Features: Double Sink, Garden Tub, Sep. Shower
Dining room
- Features: Breakfast Room
- Area: 77
- Dimensions: 7 x 11
Kitchen
- Area: 170
- Dimensions: 17 x 10
Living room
- Features: Den
- Area: 264
- Dimensions: 16 x 16.5
Heating
- Central Gas
Cooling
- Central Electric
Appliances
- Included: Dishwasher, Free-Standing Range, Disposal, Gas Range, Plumbed For Ice Maker, Microwave, Vented Exhaust Fan
- Laundry: Inside, Wash/Dry Connection
Features
- Ceiling Fan(s), Sheetrock, Split Bdrm Plan, Breakfast Bar, Granite Counters, Pantry
- Flooring: Carpet, Luxury Vinyl Plank
- Windows: Double Pane Windows
- Has fireplace: No
Interior area
- Total structure area: 1,796
- Total interior livable area: 1,796 sqft
Video & virtual tour
Property
Parking
- Total spaces: 2
- Parking features: Attached
- Attached garage spaces: 2
Features
- Levels: One
- Stories: 1
- Patio & porch: Covered, Covered Porch
- Fencing: Wood Privacy
Lot
- Size: 8,276.4 Square Feet
- Dimensions: 60 x 133
Details
- Special conditions: Standard
Construction
Type & style
- Home type: SingleFamily
- Property subtype: Single Family Residence
Materials
- HardiPlank Type
- Foundation: Slab
- Roof: Arch. Comp. Shingle
Condition
- Under Construction
- New construction: Yes
Details
- Builder name: D.R. Horton
Utilities & green energy
- Sewer: City Sewer
- Water: City Water
- Utilities for property: Cable Available
Community & HOA
Community
- Security: Security System, Smoke Detector(s)
- Subdivision: Highland Village
HOA
- Has HOA: Yes
Location
- Region: Nome
Financial & listing details
- Price per square foot: $160/sqft
- Date on market: 8/7/2025
- Listing terms: Cash,Conventional,FHA,VA Loan,USDA Loan
- Road surface type: Concrete
About the community
Discover Highland Village, a charming new home community in Nome, Texas. Here, you'll find six thoughtfully designed floorplans featuring classic masonry exteriors and spacious layouts ranging from 1,612 to 2,346 sq. ft. Choose from a variety of one- and two-story homes offering 4 to 5 bedrooms, 2 to 3 bathrooms, and attached 2-car garages-ideal for growing families or anyone seeking more space.
As you tour Highland Village, you'll immediately notice the generous homesites-perfect for outdoor entertaining or relaxing in your backyard oasis. Inside, our homes boast open-concept layouts that are ideal for hosting gatherings with friends and family. Each home showcases quality interior features such as durable vinyl plank flooring, stylish shaker-style kitchen cabinetry, granite countertops with decorative tile backsplashes, and spa-inspired primary bathrooms with garden tubs and separate showers.
Highland Village is located within the quiet and welcoming town of Nome, part of the respected Hardin-Jefferson Independent School District-renowned for its dedication to academic excellence. Families will appreciate the convenient access to China Elementary, Henderson Middle School, and Hardin-Jefferson High School, all just a short commute away.
Nome offers a unique blend of rich history, rural charm, and modern convenience. With easy access to nearby Beaumont, you'll enjoy a quick drive to local shopping, dining, entertainment, and employment opportunities.
Whether you're a first-time buyer, looking to move up, or searching for your forever home, Highland Village has something for everyone. Each home comes equipped with an industry-leading suite of smart home features designed to keep you connected to the people and places that matter most.
Let our team guide you on your homebuying journey. Schedule your personal tour of Highland Village today-we can't wait to welcome you home.
Source: DR Horton

