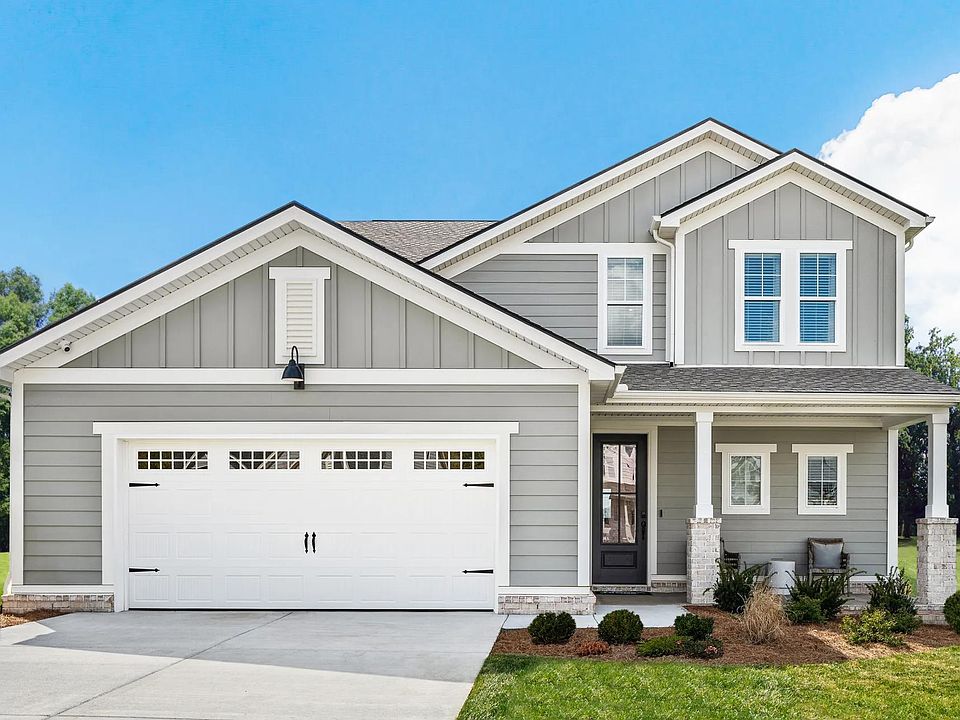HOME OF THE MONTH! Abundant main level living with 3 bedrooms and study on the first floor! Level home site with minimal steps. Brand new build with access to I-65 just one traffic light away! This area is booming, and you will thank yourself for buying early. Charming community with future pool, clubhouse, playground, and dog park underway. Come walk through our models and available homes to feel the Drees difference - we build with impeccable QUALITY.
Main level includes private study, primary suite with walk-in shower, large vanity and huge walk-in closet. Family room with tray ceiling and cedar beams, fireplace and Revwood flooring. Outdoor living space adjacent the family room. Beautiful cabinetry, quartz counters, tile, trim and more. 2 Car garage. The second level features a functional game room, bedroom w/WIC, full bath and walk-in storage. Home automation package included. Ask about generous finance incentives with our preferred lender. New construction without the wait!
Active
$539,900
1925 Hildebrand Ln, Columbia, TN 38401
4beds
2,588sqft
Est.:
Single Family Residence, Residential
Built in 2025
-- sqft lot
$-- Zestimate®
$209/sqft
$170/mo HOA
What's special
Quartz countersWalk-in storagePrivate studyHuge walk-in closetBeautiful cabinetryRevwood flooringLarge vanity
- 31 days |
- 112 |
- 2 |
Zillow last checked: 8 hours ago
Listing updated: December 06, 2025 at 02:02pm
Listing Provided by:
Laura Small 678-314-1429,
Drees Homes
Source: RealTracs MLS as distributed by MLS GRID,MLS#: 3041264
Travel times
Schedule tour
Select your preferred tour type — either in-person or real-time video tour — then discuss available options with the builder representative you're connected with.
Open house
Facts & features
Interior
Bedrooms & bathrooms
- Bedrooms: 4
- Bathrooms: 3
- Full bathrooms: 3
- Main level bedrooms: 3
Bedroom 1
- Features: Walk-In Closet(s)
- Level: Walk-In Closet(s)
- Area: 195 Square Feet
- Dimensions: 15x13
Bedroom 2
- Area: 110 Square Feet
- Dimensions: 11x10
Bedroom 3
- Area: 110 Square Feet
- Dimensions: 11x10
Bedroom 4
- Features: Walk-In Closet(s)
- Level: Walk-In Closet(s)
- Area: 143 Square Feet
- Dimensions: 13x11
Primary bathroom
- Features: Suite
- Level: Suite
Dining room
- Features: Other
- Level: Other
- Area: 160 Square Feet
- Dimensions: 16x10
Kitchen
- Area: 143 Square Feet
- Dimensions: 13x11
Living room
- Features: Great Room
- Level: Great Room
- Area: 256 Square Feet
- Dimensions: 16x16
Other
- Features: Office
- Level: Office
- Area: 132 Square Feet
- Dimensions: 12x11
Recreation room
- Features: Second Floor
- Level: Second Floor
- Area: 256 Square Feet
- Dimensions: 16x16
Heating
- Central, Electric
Cooling
- Central Air, Electric
Appliances
- Included: Built-In Electric Oven, Electric Range, Dishwasher, Disposal, ENERGY STAR Qualified Appliances, Microwave, Stainless Steel Appliance(s)
- Laundry: Electric Dryer Hookup, Washer Hookup
Features
- Entrance Foyer, Extra Closets, Open Floorplan, Pantry, Smart Light(s), Smart Thermostat, Walk-In Closet(s), High Speed Internet, Kitchen Island
- Flooring: Carpet, Laminate, Tile
- Basement: None
- Number of fireplaces: 1
- Fireplace features: Insert, Electric, Living Room
Interior area
- Total structure area: 2,588
- Total interior livable area: 2,588 sqft
- Finished area above ground: 2,588
Property
Parking
- Total spaces: 2
- Parking features: Garage Door Opener, Garage Faces Front
- Attached garage spaces: 2
Accessibility
- Accessibility features: Smart Technology
Features
- Levels: Two
- Stories: 2
- Patio & porch: Patio, Covered, Porch
- Exterior features: Smart Light(s), Smart Lock(s)
- Pool features: Association
Lot
- Features: Level
- Topography: Level
Details
- Special conditions: Standard
Construction
Type & style
- Home type: SingleFamily
- Architectural style: Contemporary
- Property subtype: Single Family Residence, Residential
Materials
- Brick, Fiber Cement, Ducts Professionally Air-Sealed
- Roof: Shingle
Condition
- New construction: Yes
- Year built: 2025
Details
- Builder name: Drees Homes
Utilities & green energy
- Sewer: Public Sewer
- Water: Public
- Utilities for property: Electricity Available, Water Available, Underground Utilities
Green energy
- Energy efficient items: Windows, Thermostat
- Indoor air quality: Contaminant Control
Community & HOA
Community
- Security: Carbon Monoxide Detector(s), Smoke Detector(s)
- Subdivision: Bear Creek Overlook
HOA
- Has HOA: Yes
- Amenities included: Clubhouse, Dog Park, Playground, Pool, Underground Utilities
- Services included: Maintenance Grounds, Recreation Facilities
- HOA fee: $170 monthly
- Second HOA fee: $375 one time
Location
- Region: Columbia
Financial & listing details
- Price per square foot: $209/sqft
- Annual tax amount: $4,102
- Date on market: 11/5/2025
- Date available: 10/15/2025
- Electric utility on property: Yes
About the community
Clubhouse
Discover Bear Creek Overlook, a premier new construction home community in Columbia, TN, where modern living meets southern charm. Built by Drees Homes, this neighborhood offers exceptional single-family homes with customizable options, spacious layouts and interior finishes designed for today?s lifestyle. Located in the heart of Maury County, Bear Creek Overlook provides residents with a perfect balance of convenience and comfort, ?including an impressive list of modern floor plans, energy-efficient designs and high-quality craftsmanship on some of Columbia?s most desirable home sites. Bear Creek Overlook features desirable amenities including a community pool, a stylish clubhouse for gatherings, a children?s playground, and scenic green spaces for outdoor enjoyment. Commuters will love the prime location with easy access to I-65, making travel north to Nashville or south to Huntsville simple and stress-free. Plus, you?re just 20 minutes from CoolSprings, offering premier shopping, dining and entertainment. Whether you?re searching for new homes in Columbia, TN, new construction near Nashville, or custom-built homes in Maury County, Bear Creek Overlook delivers everything you need?luxury, location, and lifestyle. Start building your dream home today with Drees Homes at Bear Creek Overlook!

1704 Merkel Road, Columbia, TN 38401
Source: Drees Homes
