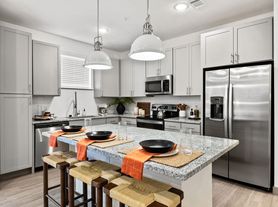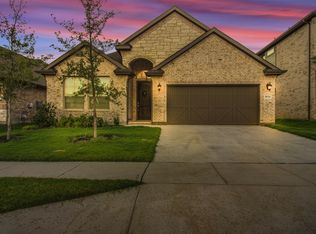Welcome to this well-maintained Craftsman-style home located in the highly desirable Harvest community in Northlake. This home features a spacious kitchen with a large pantry, center island, and breakfast bar that opens to the dining and living areas, ideal for entertaining and everyday living.
The primary suite is located on the main level and includes a garden tub, separate shower, dual vanities, and a large walk-in closet. A flex space near the entry makes an ideal home office or study. Upstairs offers a generous game room with a cozy nook, three additional bedrooms, and a full bathroom with dual sinks.
The backyard is pool-sized and ready for outdoor living or future expansion. Recent updates include fresh interior paint and new plush carpet throughout. Additional features include a whole-home water softening system, reverse osmosis at the kitchen sink, and an in-ground storm shelter located in the garage.
Community amenities include multiple pools, fitness centers, parks, playgrounds, a basketball court, dog park, community gardens, and the on-site Farmhouse Coffee Shop. Located just steps from a nearby playground and offering access to a full calendar of neighborhood events, this home is move-in ready and in a prime location.
House for rent
Accepts Zillow applications
$3,250/mo
1925 Homestead Way, Northlake, TX 76226
4beds
2,798sqft
Price may not include required fees and charges.
Single family residence
Available now
Cats, small dogs OK
Central air
Hookups laundry
Attached garage parking
-- Heating
What's special
New plush carpetFresh interior paintLarge walk-in closetSpacious kitchenGenerous game roomDual vanitiesCenter island
- 32 days
- on Zillow |
- -- |
- -- |
Travel times
Facts & features
Interior
Bedrooms & bathrooms
- Bedrooms: 4
- Bathrooms: 3
- Full bathrooms: 3
Cooling
- Central Air
Appliances
- Included: Dishwasher, Microwave, WD Hookup
- Laundry: Hookups
Features
- WD Hookup, Walk In Closet
Interior area
- Total interior livable area: 2,798 sqft
Property
Parking
- Parking features: Attached
- Has attached garage: Yes
- Details: Contact manager
Features
- Exterior features: Walk In Closet
Details
- Parcel number: R653613
Construction
Type & style
- Home type: SingleFamily
- Property subtype: Single Family Residence
Community & HOA
Location
- Region: Northlake
Financial & listing details
- Lease term: 1 Year
Price history
| Date | Event | Price |
|---|---|---|
| 9/1/2025 | Listed for rent | $3,250$1/sqft |
Source: Zillow Rentals | ||
| 7/19/2024 | Sold | -- |
Source: NTREIS #20609213 | ||
| 6/29/2024 | Pending sale | $475,000$170/sqft |
Source: NTREIS #20609213 | ||
| 6/23/2024 | Contingent | $475,000$170/sqft |
Source: NTREIS #20609213 | ||
| 5/10/2024 | Listed for sale | $475,000$170/sqft |
Source: NTREIS #20609213 | ||

