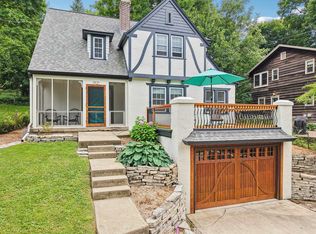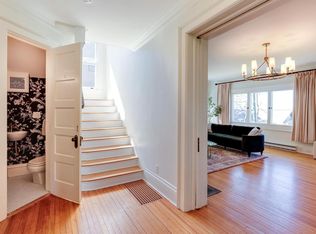Beautiful tree top views from this University Heights sundrenched home. Office/bonus room with numerous windows, remodeled eat in kitchen including granite counter tops and stainless steel appliances, fabulously done newer bathroom. Formal dining and large living room with built ins and fireplace, large bedrooms. Natural cedar exterior, brick patios, fenced yard, and new windows. Walk to UW Hospitals and campus, restaurants and shopping.
This property is off market, which means it's not currently listed for sale or rent on Zillow. This may be different from what's available on other websites or public sources.


