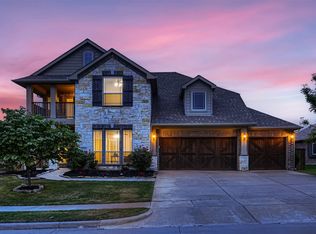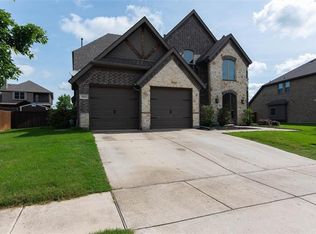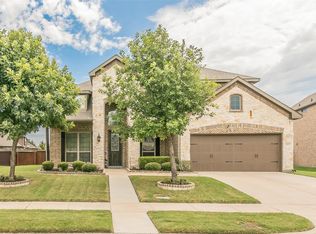THIS IS A BEAUTIFUL BLOOMFIELD HOME on a large .22 of an acre lot. You walk into an exquisite round tundra entry with beautiful wood floors through to Formal Dining decorated with Custom Edison Lighting. The wood flooring extends to large living room overlooking kitchen and breakfast. The colors are in gray and white tones bringing a clean, majestic open feel to this beautiful home. Don't forget the 3 car garage, game room, media room and a fantastic subdivision with pools, club house, & grills for cooking to enjoy life with your family and friends. Come see this one you will love it...
This property is off market, which means it's not currently listed for sale or rent on Zillow. This may be different from what's available on other websites or public sources.


