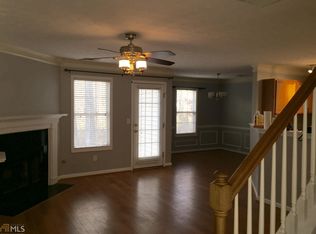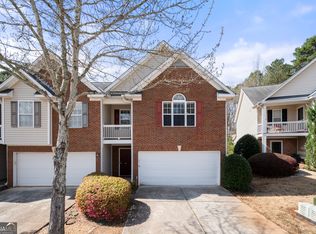Closed
$266,000
1925 Manhattan Pkwy, Decatur, GA 30035
3beds
1,620sqft
Townhouse
Built in 2003
871.2 Square Feet Lot
$260,500 Zestimate®
$164/sqft
$1,700 Estimated rent
Home value
$260,500
$234,000 - $289,000
$1,700/mo
Zestimate® history
Loading...
Owner options
Explore your selling options
What's special
Fully updated end unit townhome ready for you to make your own! As you walk into this charming townhouse you will be met by a great entry foyer, LVP throughout the main floor, and fresh paint. The open-concept kitchen has been updated with granite countertops, subway tile backsplash, and stainless steel appliances. It overlooks the fireside family room and flows perfectly into the dining room with wainscoting and intricate crown molding. Upstairs you will find new carpet, 3 bedrooms and 2 full baths. The oversized primary bedroom features vaulted ceilings, two closets, a private balcony, and ensuite bathroom with double sinks! The gorgeous end unit provides beautiful views of the woods and a private back patio. The entire unit has been freshly painted and is ready for immediate move-in. With a low HOA that covers the roof and grounds plus no rental restrictions, this community is perfect for both owners and investors.
Zillow last checked: 8 hours ago
Listing updated: November 01, 2024 at 04:03am
Listed by:
Brandon Discenza 470-231-5807,
Keller Williams Realty
Bought with:
Akeen Felder, 370017
DreamHomeToday.net
Source: GAMLS,MLS#: 10388980
Facts & features
Interior
Bedrooms & bathrooms
- Bedrooms: 3
- Bathrooms: 3
- Full bathrooms: 2
- 1/2 bathrooms: 1
Dining room
- Features: Separate Room
Kitchen
- Features: Breakfast Bar
Heating
- Central, Forced Air
Cooling
- Ceiling Fan(s), Central Air
Appliances
- Included: Dishwasher, Disposal, Gas Water Heater, Microwave, Refrigerator
- Laundry: In Hall
Features
- Roommate Plan, Walk-In Closet(s)
- Flooring: Carpet, Vinyl
- Windows: Double Pane Windows
- Basement: None
- Number of fireplaces: 1
- Fireplace features: Family Room, Gas Starter
- Common walls with other units/homes: End Unit
Interior area
- Total structure area: 1,620
- Total interior livable area: 1,620 sqft
- Finished area above ground: 1,620
- Finished area below ground: 0
Property
Parking
- Total spaces: 1
- Parking features: Attached, Garage, Garage Door Opener
- Has attached garage: Yes
Features
- Levels: Two
- Stories: 2
- Patio & porch: Patio
- Exterior features: Balcony
- Waterfront features: No Dock Or Boathouse
- Body of water: None
Lot
- Size: 871.20 sqft
- Features: Level
Details
- Parcel number: 15 161 03 190
Construction
Type & style
- Home type: Townhouse
- Architectural style: Brick Front,Traditional
- Property subtype: Townhouse
- Attached to another structure: Yes
Materials
- Brick
- Roof: Composition
Condition
- Resale
- New construction: No
- Year built: 2003
Utilities & green energy
- Electric: 220 Volts
- Sewer: Public Sewer
- Water: Public
- Utilities for property: Cable Available, Electricity Available, High Speed Internet, Natural Gas Available, Phone Available, Sewer Available, Underground Utilities, Water Available
Green energy
- Energy efficient items: Thermostat
- Water conservation: Low-Flow Fixtures
Community & neighborhood
Security
- Security features: Smoke Detector(s)
Community
- Community features: Playground
Location
- Region: Decatur
- Subdivision: Park Place
HOA & financial
HOA
- Has HOA: Yes
- HOA fee: $781 annually
- Services included: Other
Other
Other facts
- Listing agreement: Exclusive Right To Sell
- Listing terms: Conventional,FHA,VA Loan
Price history
| Date | Event | Price |
|---|---|---|
| 10/30/2024 | Sold | $266,000+2.3%$164/sqft |
Source: | ||
| 10/3/2024 | Listed for sale | $260,000+79.9%$160/sqft |
Source: | ||
| 10/23/2019 | Sold | $144,500+1.4%$89/sqft |
Source: | ||
| 9/24/2019 | Pending sale | $142,500$88/sqft |
Source: PalmerHouse Properties #6585008 Report a problem | ||
| 9/19/2019 | Listed for sale | $142,500$88/sqft |
Source: PalmerHouse Properties #6585008 Report a problem | ||
Public tax history
| Year | Property taxes | Tax assessment |
|---|---|---|
| 2025 | $3,158 +13.7% | $97,400 +1.7% |
| 2024 | $2,777 +35.2% | $95,760 +3.7% |
| 2023 | $2,054 -4.4% | $92,320 +28.9% |
Find assessor info on the county website
Neighborhood: 30035
Nearby schools
GreatSchools rating
- 7/10Rowland Elementary SchoolGrades: PK-5Distance: 2.1 mi
- 5/10Mary Mcleod Bethune Middle SchoolGrades: 6-8Distance: 0.3 mi
- 3/10Towers High SchoolGrades: 9-12Distance: 2.4 mi
Schools provided by the listing agent
- Elementary: Rowland
- Middle: Mary Mcleod Bethune
- High: Towers
Source: GAMLS. This data may not be complete. We recommend contacting the local school district to confirm school assignments for this home.
Get a cash offer in 3 minutes
Find out how much your home could sell for in as little as 3 minutes with a no-obligation cash offer.
Estimated market value$260,500
Get a cash offer in 3 minutes
Find out how much your home could sell for in as little as 3 minutes with a no-obligation cash offer.
Estimated market value
$260,500

