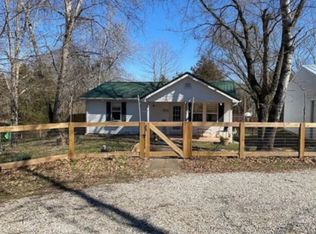Closed
$347,000
1925 Old County House Rd, White Bluff, TN 37187
3beds
1,362sqft
Single Family Residence, Residential
Built in 2014
1.04 Acres Lot
$358,800 Zestimate®
$255/sqft
$1,938 Estimated rent
Home value
$358,800
$341,000 - $377,000
$1,938/mo
Zestimate® history
Loading...
Owner options
Explore your selling options
What's special
Welcome to your new home nestled in rural White Bluff, TN. The split bedroom floor plan ensures privacy and convenience for all occupants. The large kitchen is a chef's dream, featuring new quartz countertops, sink, faucet, backsplash and a separate pantry for all your storage needs. Adjacent to the kitchen and near the back door you'll find a separate laundry room, making household chores a breeze. The third bedroom is currently being used as a home office, providing a dedicated space for remote work or study. Enjoy the covered front porch, and smell the roses that surround the front of the home. Seller has also added 3 Kwanzan cherry trees in the front yard to add to the beautiful curb appeal. Newer carpet in all three of the bedrooms.Please see list of upgrades attached.
Zillow last checked: 8 hours ago
Listing updated: July 17, 2024 at 02:41pm
Listing Provided by:
Crystal Lamberth 615-574-5120,
Crye-Leike, Inc., REALTORS
Bought with:
Cheryl Pitney, 347186
Century 21 Prestige Dickson
Source: RealTracs MLS as distributed by MLS GRID,MLS#: 2568931
Facts & features
Interior
Bedrooms & bathrooms
- Bedrooms: 3
- Bathrooms: 2
- Full bathrooms: 2
- Main level bedrooms: 3
Bedroom 1
- Features: Full Bath
- Level: Full Bath
- Area: 180 Square Feet
- Dimensions: 15x12
Bedroom 2
- Features: Extra Large Closet
- Level: Extra Large Closet
- Area: 154 Square Feet
- Dimensions: 14x11
Bedroom 3
- Features: Extra Large Closet
- Level: Extra Large Closet
- Area: 110 Square Feet
- Dimensions: 11x10
Kitchen
- Features: Eat-in Kitchen
- Level: Eat-in Kitchen
- Area: 190 Square Feet
- Dimensions: 19x10
Living room
- Features: Combination
- Level: Combination
- Area: 228 Square Feet
- Dimensions: 19x12
Heating
- Central, Electric
Cooling
- Central Air, Electric
Appliances
- Included: Dishwasher, Microwave, Refrigerator, Electric Oven, Electric Range
Features
- Ceiling Fan(s), Primary Bedroom Main Floor, High Speed Internet
- Flooring: Carpet, Wood, Vinyl
- Basement: Crawl Space
- Has fireplace: No
Interior area
- Total structure area: 1,362
- Total interior livable area: 1,362 sqft
- Finished area above ground: 1,362
Property
Parking
- Parking features: Gravel
Features
- Levels: One
- Stories: 1
- Patio & porch: Porch, Covered, Deck
- Fencing: Back Yard
Lot
- Size: 1.04 Acres
- Features: Rolling Slope
Details
- Parcel number: 076 03317 000
- Special conditions: Standard
Construction
Type & style
- Home type: SingleFamily
- Architectural style: Ranch
- Property subtype: Single Family Residence, Residential
Materials
- Vinyl Siding
- Roof: Shingle
Condition
- New construction: No
- Year built: 2014
Utilities & green energy
- Sewer: Septic Tank
- Water: Public
- Utilities for property: Electricity Available, Water Available
Community & neighborhood
Location
- Region: White Bluff
- Subdivision: Rural
Price history
| Date | Event | Price |
|---|---|---|
| 11/3/2023 | Sold | $347,000+2.1%$255/sqft |
Source: | ||
| 9/19/2023 | Contingent | $340,000$250/sqft |
Source: | ||
| 9/13/2023 | Price change | $340,000-2.9%$250/sqft |
Source: | ||
| 9/8/2023 | Listed for sale | $350,000+25%$257/sqft |
Source: | ||
| 10/1/2021 | Sold | $280,000+5.7%$206/sqft |
Source: | ||
Public tax history
| Year | Property taxes | Tax assessment |
|---|---|---|
| 2025 | $1,253 | $74,125 |
| 2024 | $1,253 +15.6% | $74,125 +60.8% |
| 2023 | $1,083 | $46,100 |
Find assessor info on the county website
Neighborhood: 37187
Nearby schools
GreatSchools rating
- 7/10White Bluff Elementary SchoolGrades: PK-5Distance: 4 mi
- 6/10W James Middle SchoolGrades: 6-8Distance: 4.6 mi
- 5/10Creek Wood High SchoolGrades: 9-12Distance: 0.7 mi
Schools provided by the listing agent
- Elementary: White Bluff Elementary
- Middle: W James Middle School
- High: Creek Wood High School
Source: RealTracs MLS as distributed by MLS GRID. This data may not be complete. We recommend contacting the local school district to confirm school assignments for this home.
Get a cash offer in 3 minutes
Find out how much your home could sell for in as little as 3 minutes with a no-obligation cash offer.
Estimated market value$358,800
Get a cash offer in 3 minutes
Find out how much your home could sell for in as little as 3 minutes with a no-obligation cash offer.
Estimated market value
$358,800
