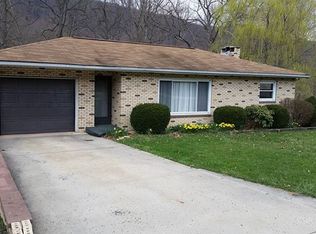Sold for $220,300
$220,300
1925 Raystown Rd, Everett, PA 15537
3beds
1,960sqft
Single Family Residence
Built in 1965
0.71 Acres Lot
$241,000 Zestimate®
$112/sqft
$1,848 Estimated rent
Home value
$241,000
$214,000 - $268,000
$1,848/mo
Zestimate® history
Loading...
Owner options
Explore your selling options
What's special
A very nice, well-maintained brick and vinyl siding ranch style house offers a haven of comfort and serenity. Situated on .71 acres, the house features 3 bedrooms and 2.5 baths with a walkout basement and welcomes all who enters. The floor plan is open and airy with a large porch overlooking the picturesque backyard. Fencing is tastefully installed throughout the property, offering privacy and practicality. The kitchen is spacious with an eat-in area and a half bath located off to the side along with an open storage nook. The living room and dining area offer a perfect gathering space for family and friends. The bedrooms and a full bath are located off the living room along the hallway. The 3rd bedroom is also an ideal office space. The attic is converted into a hobby area and additional lounging as desired. Walk downstairs into the basement and there is storage galore, a large laundry area, a full bath, and additional space for creative options. Walk outside to the patio that is home to two small hobby ponds amongst attractive landscape and kept secluded within split rail fencing with wire screening. Finally, step into the park-like backyard, also fenced, offering the best in outside living. Whether you are a first time buyer, downsizing, or making a change, tour this impressive property, conveniently located, and ready for you to call home.
Zillow last checked: 8 hours ago
Listing updated: October 02, 2024 at 04:51am
Listed by:
Cindy Caddy 814-977-3023,
Howard Hanna Bardell Realty
Bought with:
Donald Carter, GA003793
Carter & Roque Real Estate
Source: AHAR,MLS#: 75156
Facts & features
Interior
Bedrooms & bathrooms
- Bedrooms: 3
- Bathrooms: 3
- Full bathrooms: 2
- 1/2 bathrooms: 1
Bedroom 1
- Level: Main
Bedroom 2
- Level: Main
Bedroom 3
- Level: Main
Bathroom 1
- Description: Half Off Kitchen
- Level: Main
Bathroom 2
- Description: Full
- Level: Main
Bathroom 3
- Description: Full
- Level: Basement
Bonus room
- Description: Walk Up Attic Finished With Heat/Ac,
Dining room
- Level: Main
Other
- Level: Main
Kitchen
- Description: Eat-In Area
- Level: Main
Laundry
- Level: Basement
Living room
- Level: Main
Heating
- Oil, Forced Air
Cooling
- Central Air
Appliances
- Included: Range, Microwave, Dryer, Oven, Refrigerator, Washer
Features
- Eat-in Kitchen
- Flooring: Vinyl, Wood
- Windows: Insulated Windows
- Basement: Full
- Number of fireplaces: 1
- Fireplace features: Insert, Wood Burning
Interior area
- Total structure area: 1,960
- Total interior livable area: 1,960 sqft
- Finished area above ground: 1,960
Property
Parking
- Total spaces: 1
- Parking features: Additional Parking, Driveway, Garage, Paved
- Garage spaces: 1
Features
- Levels: One
- Patio & porch: Covered, Patio, Porch
- Exterior features: Private Yard
- Pool features: None
- Fencing: Back Yard,Front Yard,Gate,Fenced
Lot
- Size: 0.71 Acres
- Features: Year Round Access
Details
- Additional structures: Garage(s), Shed(s)
- Parcel number: G.080.00008
- Zoning: Residential
- Special conditions: Standard
- Other equipment: Fuel Tank(s)
Construction
Type & style
- Home type: SingleFamily
- Architectural style: Ranch
- Property subtype: Single Family Residence
Materials
- Brick, Vinyl Siding
- Foundation: Block
- Roof: Metal
Condition
- Year built: 1965
Utilities & green energy
- Sewer: Public Sewer
- Water: Well
- Utilities for property: Cable Connected, Electricity Connected, Sewer Connected
Community & neighborhood
Location
- Region: Everett
- Subdivision: None
Other
Other facts
- Listing terms: Cash,Conventional,FHA,VA Loan
Price history
| Date | Event | Price |
|---|---|---|
| 10/1/2024 | Sold | $220,300-1.2%$112/sqft |
Source: | ||
| 7/11/2024 | Listed for sale | $223,000$114/sqft |
Source: | ||
Public tax history
| Year | Property taxes | Tax assessment |
|---|---|---|
| 2024 | $1,562 +0.2% | $128,300 |
| 2023 | $1,558 -4% | $128,300 |
| 2022 | $1,624 -2.1% | $128,300 |
Find assessor info on the county website
Neighborhood: 15537
Nearby schools
GreatSchools rating
- 7/10Northern Bedford Co El SchoolGrades: PK-5Distance: 7.3 mi
- NANorthern Bedford County Middle School/Senior High SchoolGrades: 6-12Distance: 7.1 mi
Get pre-qualified for a loan
At Zillow Home Loans, we can pre-qualify you in as little as 5 minutes with no impact to your credit score.An equal housing lender. NMLS #10287.
