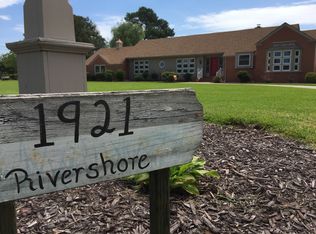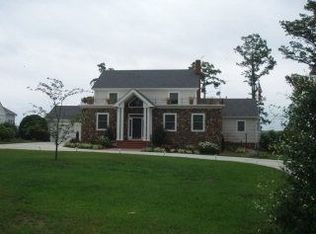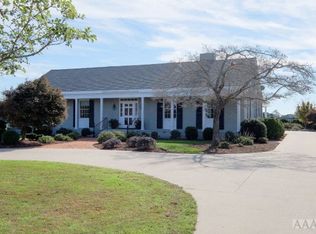Magnificent Stately Home with tons of Character! All spacious rooms! Amazing storage in home. Wood flooring. Natural gas for tank-less hot water heater. Moldings built-in. Formal Living Room (w/ fireplace) and formal Dining Room. New Kitchen with granite counters, stainless appliances & mud room. Great room, all wood walls/floors w/ fireplace-COZY! Master & Guest Bedroom (w/bath) on 1st floor. Two more masters on 2nd floor. Screen porch. Storage bldg. Established sought after neighborhood! Enchanting Home!
This property is off market, which means it's not currently listed for sale or rent on Zillow. This may be different from what's available on other websites or public sources.


