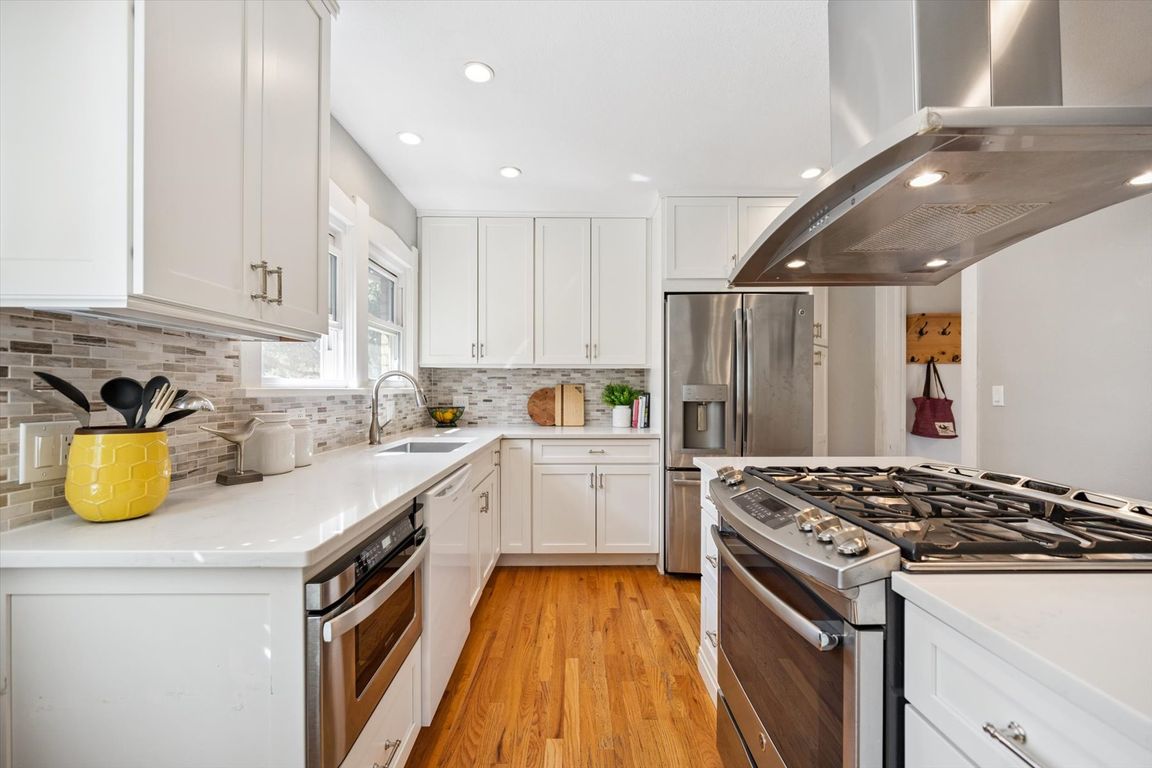
For salePrice cut: $26K (10/2)
$849,000
4beds
1,612sqft
1925 S Corona Street, Denver, CO 80210
4beds
1,612sqft
Single family residence
Built in 1929
5,210 sqft
2 Garage spaces
$527 price/sqft
What's special
Private fully fenced backyardCovered front porchCozy family roomNewer two-car garageSouth-facing windowsAbundant shaker-style cabinetryLarge quartz island
Nestled in the heart of Denver’s sought-after Platt Park neighborhood, this beautifully updated 1920s bungalow effortlessly blends classic charm with modern comfort. A spacious, covered front porch welcomes you into a sun-drenched open floor plan, featuring south-facing windows and hardwood floors. At the heart of the home is a stunning gourmet ...
- 16 days |
- 2,921 |
- 154 |
Source: REcolorado,MLS#: 3520113
Travel times
Living Room
Kitchen
Bedroom
Zillow last checked: 7 hours ago
Listing updated: October 02, 2025 at 09:15am
Listed by:
Nina Kuhl 303-913-5858 kuhlnina@yahoo.com,
HomeSmart
Source: REcolorado,MLS#: 3520113
Facts & features
Interior
Bedrooms & bathrooms
- Bedrooms: 4
- Bathrooms: 2
- Full bathrooms: 1
- 3/4 bathrooms: 1
- Main level bathrooms: 1
- Main level bedrooms: 2
Bedroom
- Description: Ceiling Fan
- Level: Main
- Area: 138.25 Square Feet
- Dimensions: 12.66 x 10.92
Bedroom
- Description: Ceiling Fan
- Level: Main
- Area: 117.97 Square Feet
- Dimensions: 10.33 x 11.42
Bedroom
- Description: Non-Conforming Due To Smaller Window
- Level: Basement
- Area: 140.27 Square Feet
- Dimensions: 12.66 x 11.08
Bedroom
- Description: Non-Conforming Due To Smaller Window
- Level: Basement
- Area: 138.25 Square Feet
- Dimensions: 12.66 x 10.92
Bathroom
- Description: Tiled Bath Surround
- Level: Main
- Area: 47.63 Square Feet
- Dimensions: 5.83 x 8.17
Bathroom
- Description: Tiled Shower
- Level: Basement
- Area: 43.59 Square Feet
- Dimensions: 7.17 x 6.08
Family room
- Description: Flexible Space
- Level: Basement
- Area: 261.41 Square Feet
- Dimensions: 16.42 x 15.92
Kitchen
- Description: Includes Eat-In Dining Area
- Level: Main
- Area: 233.64 Square Feet
- Dimensions: 19.75 x 11.83
Laundry
- Description: Front Load Washer & Dryer Included
- Level: Basement
- Area: 13.19 Square Feet
- Dimensions: 2.17 x 6.08
Living room
- Description: Hardwood Floors And Gas Fireplace
- Level: Main
- Area: 150.83 Square Feet
- Dimensions: 12.75 x 11.83
Heating
- Forced Air, Natural Gas
Cooling
- Central Air
Appliances
- Included: Dishwasher, Disposal, Dryer, Microwave, Range, Range Hood, Refrigerator, Washer
- Laundry: Laundry Closet
Features
- Ceiling Fan(s)
- Flooring: Carpet, Tile, Vinyl, Wood
- Windows: Double Pane Windows, Window Coverings
- Basement: Finished,Full
- Number of fireplaces: 1
- Fireplace features: Living Room
Interior area
- Total structure area: 1,612
- Total interior livable area: 1,612 sqft
- Finished area above ground: 806
- Finished area below ground: 0
Video & virtual tour
Property
Parking
- Total spaces: 3
- Parking features: Exterior Access Door
- Garage spaces: 2
- Details: Off Street Spaces: 1
Features
- Levels: One
- Stories: 1
- Entry location: Ground
- Patio & porch: Covered, Deck, Front Porch, Patio
- Exterior features: Private Yard
- Fencing: Partial
Lot
- Size: 5,210 Square Feet
- Features: Level, Sprinklers In Rear
- Residential vegetation: Xeriscaping
Details
- Parcel number: 526302023
- Zoning: U-SU-B
- Special conditions: Standard
Construction
Type & style
- Home type: SingleFamily
- Architectural style: Bungalow
- Property subtype: Single Family Residence
Materials
- Brick, Stucco
- Foundation: Block
- Roof: Composition
Condition
- Updated/Remodeled
- Year built: 1929
Utilities & green energy
- Sewer: Public Sewer
- Water: Public
- Utilities for property: Cable Available, Electricity Connected, Natural Gas Connected
Community & HOA
Community
- Subdivision: Platt Park
HOA
- Has HOA: No
Location
- Region: Denver
Financial & listing details
- Price per square foot: $527/sqft
- Tax assessed value: $885,500
- Annual tax amount: $4,407
- Date on market: 9/19/2025
- Listing terms: Cash,Conventional,FHA,VA Loan
- Exclusions: Staging Furniture, Accessories And Curtains.
- Ownership: Individual
- Electric utility on property: Yes
- Road surface type: Alley Paved