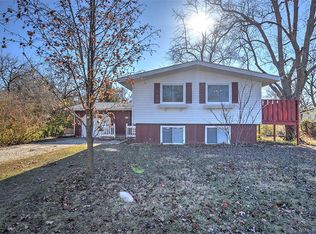Sold for $90,000
$90,000
1925 S Fairview Ave, Decatur, IL 62521
4beds
5,510sqft
Single Family Residence
Built in 1926
2.11 Acres Lot
$102,000 Zestimate®
$16/sqft
$2,901 Estimated rent
Home value
$102,000
$85,000 - $122,000
$2,901/mo
Zestimate® history
Loading...
Owner options
Explore your selling options
What's special
Discover the potential in this expansive estate, perfect for investors or dream-home visionaries! Nestled on over 2 acres, the beautiful grounds boast a private tennis court, inground pool, and lots of outdoor entertainment space. Inside this sprawling 5,510-square-foot home offers endless possibilities for customization. The spacious master suite features a master bathroom complete with an indoor hot tub and jacuzzi tub! With 4 bedrooms, 4.5 bathrooms, and a large rec room with a wet bar, this home is an entertainer’s paradise! Bring your creative design ideas to turn this home back into a masterpiece. Whether you're serving aces on the tennis court or lounging by the pool, this estate combines space, privacy, and potential in one impressive package. Properties with this much potential are rare so don’t miss your opportunity! Call your Realtor today to schedule a private showing!
Zillow last checked: 8 hours ago
Listing updated: January 02, 2025 at 09:36am
Listed by:
Joey Brinkoetter 217-875-0555,
Brinkoetter REALTORS®
Bought with:
Jason O'Laughlin, 475.208996
Brinkoetter REALTORS®
Source: CIBR,MLS#: 6247937 Originating MLS: Central Illinois Board Of REALTORS
Originating MLS: Central Illinois Board Of REALTORS
Facts & features
Interior
Bedrooms & bathrooms
- Bedrooms: 4
- Bathrooms: 5
- Full bathrooms: 4
- 1/2 bathrooms: 1
Primary bedroom
- Description: Flooring: Carpet
- Level: Main
- Dimensions: 24.6X19.7
Bedroom
- Description: Flooring: Carpet
- Level: Upper
- Dimensions: 10.7X13.8
Bedroom
- Description: Flooring: Carpet
- Level: Upper
- Dimensions: 11.9X12
Bedroom
- Description: Flooring: Carpet
- Level: Upper
- Dimensions: 7.5X10.4
Primary bathroom
- Level: Main
Dining room
- Description: Flooring: Carpet
- Level: Main
- Dimensions: 19.3X13.2
Family room
- Description: Flooring: Hardwood
- Level: Main
- Dimensions: 18.1X15.6
Foyer
- Level: Main
Other
- Level: Main
Other
- Level: Upper
Other
- Level: Upper
Half bath
- Level: Main
Kitchen
- Description: Flooring: Ceramic Tile
- Level: Main
- Dimensions: 21.7X11.7
Laundry
- Level: Main
Living room
- Description: Flooring: Carpet
- Level: Main
- Dimensions: 29.4X17.6
Office
- Level: Main
Other
- Description: Flooring: Carpet
- Level: Main
- Dimensions: 13.6X15.2
Other
- Level: Upper
Other
- Level: Main
Recreation
- Description: Flooring: Carpet
- Level: Main
- Dimensions: 26X23.10
Heating
- Forced Air, Gas, Zoned
Cooling
- Central Air
Appliances
- Included: Dishwasher, Disposal, Gas Water Heater, Microwave, Other, Range, Refrigerator, Water Softener
- Laundry: Main Level
Features
- Wet Bar, Breakfast Area, Fireplace, Hot Tub/Spa, Bath in Primary Bedroom, Main Level Primary, Walk-In Closet(s), Workshop
- Basement: Unfinished,Partial
- Number of fireplaces: 1
- Fireplace features: Gas
Interior area
- Total structure area: 5,510
- Total interior livable area: 5,510 sqft
- Finished area above ground: 5,510
- Finished area below ground: 0
Property
Parking
- Total spaces: 2.5
- Parking features: Attached, Garage
- Attached garage spaces: 2.5
Features
- Levels: One and One Half
- Exterior features: Fence, Pool, Tennis Court(s), Workshop
- Pool features: In Ground, Pool
- Has spa: Yes
- Spa features: Hot Tub
- Fencing: Yard Fenced
Lot
- Size: 2.11 Acres
- Dimensions: 2.23 Acres
- Features: Wooded
Details
- Additional structures: Outbuilding
- Parcel number: 041221454021
- Zoning: R-2
- Special conditions: None
Construction
Type & style
- Home type: SingleFamily
- Architectural style: Other
- Property subtype: Single Family Residence
Materials
- Aluminum Siding, Plaster
- Foundation: Basement
- Roof: Other
Condition
- Year built: 1926
Utilities & green energy
- Sewer: Public Sewer
- Water: Public
Community & neighborhood
Security
- Security features: Security System
Location
- Region: Decatur
Other
Other facts
- Road surface type: Concrete, Gravel
Price history
| Date | Event | Price |
|---|---|---|
| 12/30/2024 | Sold | $90,000$16/sqft |
Source: | ||
| 12/14/2024 | Pending sale | $90,000$16/sqft |
Source: | ||
| 12/9/2024 | Listed for sale | $90,000+28.6%$16/sqft |
Source: | ||
| 11/22/2024 | Sold | $70,000+7.9%$13/sqft |
Source: Public Record Report a problem | ||
| 6/7/2018 | Sold | $64,900-7.2%$12/sqft |
Source: | ||
Public tax history
| Year | Property taxes | Tax assessment |
|---|---|---|
| 2024 | $7,537 -1.4% | $85,860 +3.7% |
| 2023 | $7,646 -3.6% | $82,820 -3.2% |
| 2022 | $7,934 +7.2% | $85,576 +7.1% |
Find assessor info on the county website
Neighborhood: 62521
Nearby schools
GreatSchools rating
- 2/10South Shores Elementary SchoolGrades: K-6Distance: 1.5 mi
- 1/10Stephen Decatur Middle SchoolGrades: 7-8Distance: 5 mi
- 2/10Macarthur High SchoolGrades: 9-12Distance: 2.4 mi
Schools provided by the listing agent
- Elementary: Enterprise
- Middle: Stephen Decatur
- High: Macarthur
- District: Decatur Dist 61
Source: CIBR. This data may not be complete. We recommend contacting the local school district to confirm school assignments for this home.
Get pre-qualified for a loan
At Zillow Home Loans, we can pre-qualify you in as little as 5 minutes with no impact to your credit score.An equal housing lender. NMLS #10287.

