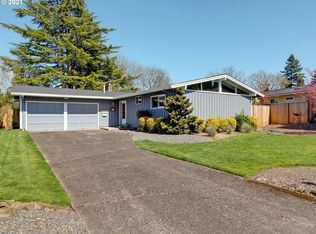Sold
$510,000
1925 SW Knollcrest Dr, Portland, OR 97225
3beds
1,104sqft
Residential, Single Family Residence
Built in 1951
9,147.6 Square Feet Lot
$504,200 Zestimate®
$462/sqft
$2,333 Estimated rent
Home value
$504,200
$479,000 - $529,000
$2,333/mo
Zestimate® history
Loading...
Owner options
Explore your selling options
What's special
Truly charming Mid-Century Modern gem in desirable Vista Hills nestled on an oversized corner lot. This timeless mid-century modern home blends classic design with contemporary comfort. Featuring 3 spacious bedrooms, vaulted ceilings, hardwood floors throughout, this home is filled with natural light and character. The open-concept layout offers seamless flow from the airy living spaces to a private backyard oasis—perfectly divided into areas for entertaining, gardening, and relaxing. Enjoy cozy evenings by the gas fireplace or take advantage of unbeatable access to freeways, Cedar Hills Boulevard, and just minutes to downtown Portland. A rare find with exceptional design, space, and location.
Zillow last checked: 8 hours ago
Listing updated: September 24, 2025 at 02:53am
Listed by:
Mary Jo Avery maryjo@averybunickproperties.com,
Avery Bunick Luxury Properties,
Samera Poole 503-310-2920,
Avery Bunick Luxury Properties
Bought with:
Lisa Nishioka, 200106043
Xanadu Real Estate, LLC
Source: RMLS (OR),MLS#: 152300419
Facts & features
Interior
Bedrooms & bathrooms
- Bedrooms: 3
- Bathrooms: 1
- Full bathrooms: 1
- Main level bathrooms: 1
Primary bedroom
- Features: Builtin Features, Hardwood Floors, Closet
- Level: Main
Bedroom 2
- Features: Builtin Features, Hardwood Floors, Closet
- Level: Main
Bedroom 3
- Features: Builtin Features, Hardwood Floors, Closet
- Level: Main
Dining room
- Features: Exterior Entry, Formal, Hardwood Floors, Vaulted Ceiling
- Level: Main
Kitchen
- Features: Dishwasher, Disposal, Free Standing Range, Granite, Tile Floor
- Level: Main
Living room
- Features: Beamed Ceilings, Ceiling Fan, Exterior Entry, Fireplace, Hardwood Floors, Vaulted Ceiling
- Level: Main
Heating
- Forced Air, Fireplace(s)
Cooling
- Central Air
Appliances
- Included: Dishwasher, Disposal, Free-Standing Range, Washer/Dryer, Gas Water Heater
Features
- Ceiling Fan(s), Granite, High Ceilings, Vaulted Ceiling(s), Shower, Sink, Soaking Tub, Built-in Features, Closet, Formal, Beamed Ceilings, Tile
- Flooring: Hardwood, Tile
- Windows: Double Pane Windows, Vinyl Frames, Wood Frames, Skylight(s)
- Basement: Crawl Space
- Number of fireplaces: 1
- Fireplace features: Gas
Interior area
- Total structure area: 1,104
- Total interior livable area: 1,104 sqft
Property
Parking
- Total spaces: 2
- Parking features: Driveway, On Street, Attached
- Attached garage spaces: 2
- Has uncovered spaces: Yes
Features
- Levels: One
- Stories: 1
- Patio & porch: Patio
- Exterior features: Yard, Exterior Entry
- Fencing: Fenced
Lot
- Size: 9,147 sqft
- Features: Corner Lot, Level, SqFt 7000 to 9999
Details
- Parcel number: R8486
Construction
Type & style
- Home type: SingleFamily
- Architectural style: Mid Century Modern
- Property subtype: Residential, Single Family Residence
Materials
- Vinyl Siding
- Foundation: Concrete Perimeter
- Roof: Composition
Condition
- Resale
- New construction: No
- Year built: 1951
Utilities & green energy
- Gas: Gas
- Sewer: Public Sewer
- Water: Public
- Utilities for property: Cable Connected, DSL
Community & neighborhood
Location
- Region: Portland
- Subdivision: Cedar Hills
HOA & financial
HOA
- Has HOA: Yes
- HOA fee: $191 annually
Other
Other facts
- Listing terms: Cash,Conventional,FHA,VA Loan
- Road surface type: Paved
Price history
| Date | Event | Price |
|---|---|---|
| 9/23/2025 | Sold | $510,000-2.7%$462/sqft |
Source: | ||
| 9/7/2025 | Pending sale | $524,000$475/sqft |
Source: | ||
| 9/2/2025 | Price change | $524,000-2.8%$475/sqft |
Source: | ||
| 8/8/2025 | Price change | $539,000-1.8%$488/sqft |
Source: | ||
| 7/18/2025 | Price change | $549,000-5.2%$497/sqft |
Source: | ||
Public tax history
| Year | Property taxes | Tax assessment |
|---|---|---|
| 2025 | $4,248 +4.4% | $222,500 +3% |
| 2024 | $4,070 +6.5% | $216,020 +3% |
| 2023 | $3,823 +3.5% | $209,730 +3% |
Find assessor info on the county website
Neighborhood: 97225
Nearby schools
GreatSchools rating
- 8/10Ridgewood Elementary SchoolGrades: K-5Distance: 0.4 mi
- 7/10Cedar Park Middle SchoolGrades: 6-8Distance: 1 mi
- 7/10Beaverton High SchoolGrades: 9-12Distance: 2.2 mi
Schools provided by the listing agent
- Elementary: Ridgewood
- Middle: Cedar Park
- High: Beaverton
Source: RMLS (OR). This data may not be complete. We recommend contacting the local school district to confirm school assignments for this home.
Get a cash offer in 3 minutes
Find out how much your home could sell for in as little as 3 minutes with a no-obligation cash offer.
Estimated market value
$504,200
Get a cash offer in 3 minutes
Find out how much your home could sell for in as little as 3 minutes with a no-obligation cash offer.
Estimated market value
$504,200
