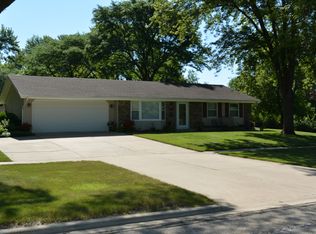Closed
$435,000
1925 Syracuse Ln, Schaumburg, IL 60193
3beds
1,268sqft
Single Family Residence
Built in 1969
-- sqft lot
$436,100 Zestimate®
$343/sqft
$2,697 Estimated rent
Home value
$436,100
$397,000 - $480,000
$2,697/mo
Zestimate® history
Loading...
Owner options
Explore your selling options
What's special
A Wonderful Opportunity Awaits! Lovingly maintained by a long term owner, this charming home is ready to welcome its next chapter. Step into a bright and inviting kitchen featuring raised-panel cabinets, granite countertops, and a solar tube that fills the space with natural light. Just off the kitchen, you'll find an impressive 20x15 three-season sunroom - perfect for entertaining or simply relaxing and enjoying the view. Both bathrooms have been tastefully updated with newer vanities and quartz countertops. The upstairs bath includes a bathtub and an additional solar tube for extra brightness. Upstairs, you'll find three generously sized bedrooms, each with ceiling fans. The original hardwood floors have been protected and never uncovered - just waiting to shine. Throughout the home, Andersen windows offer quality and energy efficiency. Downstairs, the cozy lower-level family room features a welcoming fireplace and a versatile niche, ideal for a bar area, or computer station. Step outside to a spacious backyard with a lovely paver patio, perfect for gatherings. The property backs up to a scenic walking path with mature trees providing plenty of privacy. Additional highlights include: Genex whole-house generator for peace of mind, Lennox HVAC system, LaSalle St. bricks from Chicago edge the landscaping. Convenient to schools, parks, pools, shopping, commuter trains, and expressways. Don't miss your chance to make this warm and inviting home yours. It's the perfect place to settle in and create lasting memories.
Zillow last checked: 8 hours ago
Listing updated: October 18, 2025 at 01:01am
Listing courtesy of:
Cindy Bowen 847-830-2302,
REMAX Legends
Bought with:
Royal Hartwig
Royal Family Real Estate
Source: MRED as distributed by MLS GRID,MLS#: 12445091
Facts & features
Interior
Bedrooms & bathrooms
- Bedrooms: 3
- Bathrooms: 2
- Full bathrooms: 2
Primary bedroom
- Features: Flooring (Carpet), Window Treatments (All)
- Level: Second
- Area: 176 Square Feet
- Dimensions: 16X11
Bedroom 2
- Features: Flooring (Carpet)
- Level: Second
- Area: 165 Square Feet
- Dimensions: 15X11
Bedroom 3
- Features: Flooring (Carpet), Window Treatments (All)
- Level: Second
- Area: 110 Square Feet
- Dimensions: 11X10
Dining room
- Features: Flooring (Carpet)
- Level: Main
- Area: 120 Square Feet
- Dimensions: 12X10
Family room
- Features: Flooring (Carpet), Window Treatments (All)
- Level: Lower
- Area: 345 Square Feet
- Dimensions: 23X15
Kitchen
- Level: Main
- Area: 110 Square Feet
- Dimensions: 11X10
Laundry
- Level: Lower
- Area: 180 Square Feet
- Dimensions: 15X12
Living room
- Features: Flooring (Carpet), Window Treatments (All)
- Level: Main
- Area: 264 Square Feet
- Dimensions: 22X12
Sun room
- Features: Flooring (Carpet)
- Level: Main
- Area: 300 Square Feet
- Dimensions: 20X15
Heating
- Natural Gas, Forced Air
Cooling
- Central Air
Appliances
- Included: Range, Microwave, Dishwasher, Refrigerator, Washer, Dryer, Disposal, Humidifier
- Laundry: Gas Dryer Hookup, In Unit
Features
- Solar Tube(s)
- Flooring: Hardwood
- Basement: Finished,Daylight
- Number of fireplaces: 1
- Fireplace features: Wood Burning, Family Room
Interior area
- Total structure area: 0
- Total interior livable area: 1,268 sqft
Property
Parking
- Total spaces: 2
- Parking features: Concrete, Garage Door Opener, On Site, Garage Owned, Attached, Garage
- Attached garage spaces: 2
- Has uncovered spaces: Yes
Accessibility
- Accessibility features: No Disability Access
Features
- Levels: Tri-Level
- Patio & porch: Patio, Screened
Lot
- Dimensions: 21.5x20x20x21.1x119.3x65.2x125.2
- Features: Irregular Lot
Details
- Parcel number: 07291100030000
- Special conditions: None
- Other equipment: Ceiling Fan(s), Sump Pump, Generator
Construction
Type & style
- Home type: SingleFamily
- Architectural style: Other
- Property subtype: Single Family Residence
Materials
- Frame
- Foundation: Concrete Perimeter
- Roof: Asphalt
Condition
- New construction: No
- Year built: 1969
Details
- Builder model: Standish
Utilities & green energy
- Electric: Fuses
- Sewer: Public Sewer
- Water: Lake Michigan
Community & neighborhood
Security
- Security features: Carbon Monoxide Detector(s)
Community
- Community features: Park, Curbs, Sidewalks, Street Lights, Street Paved
Location
- Region: Schaumburg
- Subdivision: Weathersfield
Other
Other facts
- Listing terms: Conventional
- Ownership: Fee Simple
Price history
| Date | Event | Price |
|---|---|---|
| 10/16/2025 | Sold | $435,000$343/sqft |
Source: | ||
| 10/10/2025 | Pending sale | $435,000$343/sqft |
Source: | ||
| 9/14/2025 | Contingent | $435,000$343/sqft |
Source: | ||
| 9/13/2025 | Listed for sale | $435,000$343/sqft |
Source: | ||
Public tax history
| Year | Property taxes | Tax assessment |
|---|---|---|
| 2023 | $6,452 +4% | $28,999 |
| 2022 | $6,205 +8.5% | $28,999 +16.6% |
| 2021 | $5,718 -0.4% | $24,860 |
Find assessor info on the county website
Neighborhood: 60193
Nearby schools
GreatSchools rating
- 10/10Jane Addams Junior High SchoolGrades: 4-8Distance: 0.4 mi
- 10/10Schaumburg High SchoolGrades: 9-12Distance: 1.6 mi
- 8/10Campanelli Elementary SchoolGrades: K-6Distance: 0.7 mi
Schools provided by the listing agent
- Elementary: Campanelli Elementary School
- Middle: Jane Addams Junior High School
- High: Schaumburg High School
- District: 54
Source: MRED as distributed by MLS GRID. This data may not be complete. We recommend contacting the local school district to confirm school assignments for this home.

Get pre-qualified for a loan
At Zillow Home Loans, we can pre-qualify you in as little as 5 minutes with no impact to your credit score.An equal housing lender. NMLS #10287.
Sell for more on Zillow
Get a free Zillow Showcase℠ listing and you could sell for .
$436,100
2% more+ $8,722
With Zillow Showcase(estimated)
$444,822