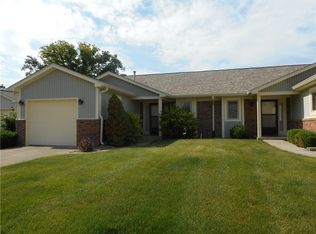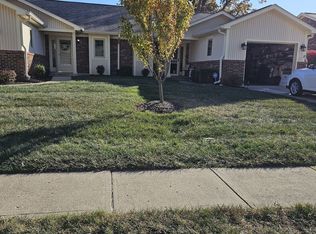Sold
$160,500
1925 Ticen Ct, Beech Grove, IN 46107
2beds
1,009sqft
Residential, Condominium
Built in 1986
-- sqft lot
$162,800 Zestimate®
$159/sqft
$1,350 Estimated rent
Home value
$162,800
$153,000 - $173,000
$1,350/mo
Zestimate® history
Loading...
Owner options
Explore your selling options
What's special
Well maintained ranch condo in a small one street community of 46 units off Main Street in Beech Grove. Nice & cozy earth tones with a wood burning fireplace, finished 1 car garage with 350 SF. Inside the garage is the washer & dryer which will remain with the property. The patio is fenced in which offers you a special area to landscape as you please. All appliances stay with home. The current owner will be happy to leave most of the furniture with the property. Seller is offering a home-warranty for 1 year. Please the HOA documents online
Zillow last checked: 8 hours ago
Listing updated: March 19, 2024 at 02:32pm
Listing Provided by:
Terry Lee Dowling 317-847-4507,
Highgarden Real Estate
Bought with:
Craig McLaurin
Redfin Corporation
Source: MIBOR as distributed by MLS GRID,MLS#: 21962233
Facts & features
Interior
Bedrooms & bathrooms
- Bedrooms: 2
- Bathrooms: 2
- Full bathrooms: 1
- 1/2 bathrooms: 1
- Main level bathrooms: 2
- Main level bedrooms: 2
Primary bedroom
- Features: Carpet
- Level: Main
- Area: 169 Square Feet
- Dimensions: 13x13
Bedroom 2
- Features: Carpet
- Level: Main
- Area: 110 Square Feet
- Dimensions: 10x11
Dining room
- Features: Carpet
- Level: Main
- Area: 110 Square Feet
- Dimensions: 10X11
Kitchen
- Features: Laminate
- Level: Main
- Area: 88 Square Feet
- Dimensions: 8x11
Living room
- Features: Carpet
- Level: Main
- Area: 234 Square Feet
- Dimensions: 13X18
Heating
- Forced Air, Heat Pump
Cooling
- Has cooling: Yes
Appliances
- Included: Electric Cooktop, Dishwasher, Dryer, Electric Water Heater, Disposal, MicroHood, Refrigerator, Washer, Water Softener Rented
- Laundry: Other
Features
- Attic Access, Cathedral Ceiling(s), Entrance Foyer, High Speed Internet
- Windows: Windows Vinyl, Wood Work Stained
- Has basement: No
- Attic: Access Only
- Number of fireplaces: 1
- Fireplace features: Family Room, Masonry, Wood Burning
- Common walls with other units/homes: 1 Common Wall,End Unit
Interior area
- Total structure area: 1,009
- Total interior livable area: 1,009 sqft
Property
Parking
- Total spaces: 1
- Parking features: Attached
- Attached garage spaces: 1
- Details: Garage Parking Other(Finished Garage, Floor Drain, Garage Door Opener)
Features
- Levels: One
- Stories: 1
- Entry location: Building Private Entry,Ground Level
- Patio & porch: Covered, Patio
- Exterior features: Other
- Fencing: Fenced,Partial
Lot
- Size: 1,306 sqft
- Features: Sidewalks, Street Lights, Trees-Small (Under 20 Ft)
Details
- Parcel number: 491029103062000502
- Special conditions: None,Defects/None Noted
- Horse amenities: None
Construction
Type & style
- Home type: Condo
- Architectural style: Ranch
- Property subtype: Residential, Condominium
Materials
- Vinyl With Brick
- Foundation: Slab
Condition
- New construction: No
- Year built: 1986
Utilities & green energy
- Electric: 200+ Amp Service
- Water: Municipal/City
Community & neighborhood
Community
- Community features: Low Maintenance Lifestyle, Sidewalks, Street Lights
Location
- Region: Beech Grove
- Subdivision: Beech Tree Condominiums
HOA & financial
HOA
- Has HOA: Yes
- HOA fee: $150 monthly
- Amenities included: None
- Services included: Entrance Common, Lawncare, Maintenance Structure, Resident Manager, Snow Removal
- Association phone: 317-408-3325
Price history
| Date | Event | Price |
|---|---|---|
| 3/19/2024 | Sold | $160,500+1%$159/sqft |
Source: | ||
| 2/13/2024 | Pending sale | $158,900$157/sqft |
Source: | ||
| 2/8/2024 | Price change | $158,900-2.5%$157/sqft |
Source: | ||
| 2/3/2024 | Listed for sale | $162,900+126.6%$161/sqft |
Source: | ||
| 5/10/2007 | Sold | $71,900+10.3%$71/sqft |
Source: | ||
Public tax history
| Year | Property taxes | Tax assessment |
|---|---|---|
| 2024 | $1,669 +4.6% | $128,700 |
| 2023 | $1,596 +33% | $128,700 +8.6% |
| 2022 | $1,200 +17.2% | $118,500 +24.7% |
Find assessor info on the county website
Neighborhood: 46107
Nearby schools
GreatSchools rating
- 3/10Central Elementary School (Beech Grove)Grades: 2-3Distance: 0.6 mi
- 8/10Beech Grove Middle SchoolGrades: 7-8Distance: 0.6 mi
- 2/10Beech Grove Senior High SchoolGrades: 9-12Distance: 1.7 mi
Schools provided by the listing agent
- Elementary: Central Elementary School
- Middle: Beech Grove Middle School
- High: Beech Grove Sr High School
Source: MIBOR as distributed by MLS GRID. This data may not be complete. We recommend contacting the local school district to confirm school assignments for this home.
Get a cash offer in 3 minutes
Find out how much your home could sell for in as little as 3 minutes with a no-obligation cash offer.
Estimated market value
$162,800
Get a cash offer in 3 minutes
Find out how much your home could sell for in as little as 3 minutes with a no-obligation cash offer.
Estimated market value
$162,800

