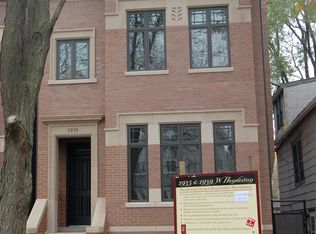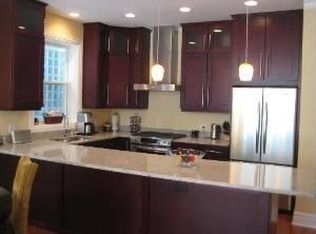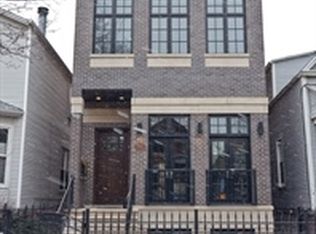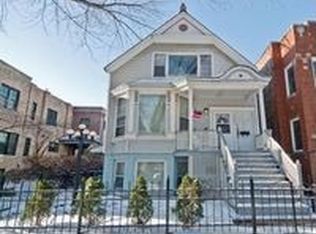This is a 3 bedroom, 2.0 bathroom, condo home. This home is located at 1925 W Irving Park Rd #3, Chicago, IL 60618.
This property is off market, which means it's not currently listed for sale or rent on Zillow. This may be different from what's available on other websites or public sources.



