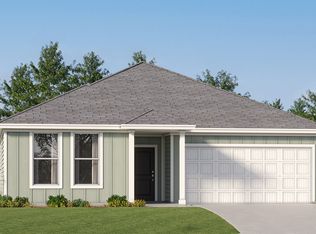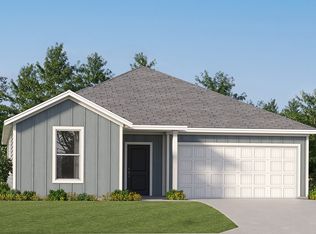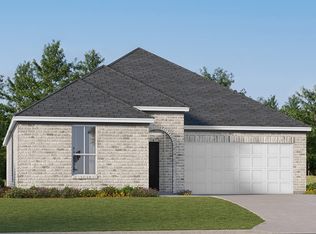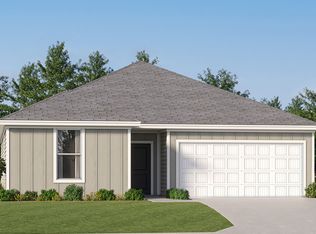Closed
$304,990
19250 Maple Crest Loop, Foley, AL 36535
4beds
1,602sqft
Residential
Built in 2025
0.25 Acres Lot
$306,100 Zestimate®
$190/sqft
$2,004 Estimated rent
Home value
$306,100
$291,000 - $321,000
$2,004/mo
Zestimate® history
Loading...
Owner options
Explore your selling options
What's special
Discover exceptional value in this brand-new 3-bedroom, 2-bath home located in the desirable Bayou Ridge community. Just a short drive from the white sandy beaches of Gulf Shores and Orange Beach, and minutes from Tanger Outlets, OWA, and Foley’s top dining and shopping, this home offers the perfect blend of comfort and convenience. The open-concept layout is ideal for modern living, featuring high-end finishes throughout—including quartz countertops, stainless steel appliances, 42" white shaker-style cabinetry, and a large kitchen island that's perfect for gathering and entertaining. The owner’s suite offers a private retreat with a spacious walk-in tile shower and double vanity. Step outside to a large covered back porch and enjoy the timeless beauty and durability of the full brick exterior. A 2-car garage and builder warranty add even more value and peace of mind. Nestled in a quiet setting yet close to everything Baldwin County has to offer, this is your opportunity to own a stylish new home in one of the area’s most convenient and fast-growing communities. Buyer to verify all information during due diligence.
Zillow last checked: 8 hours ago
Listing updated: October 31, 2025 at 07:53am
Listed by:
Lisa Strickland PHONE:850-227-5992,
Lennar Homes Coastal Realty, L
Bought with:
Non Member
Source: Baldwin Realtors,MLS#: 380656
Facts & features
Interior
Bedrooms & bathrooms
- Bedrooms: 4
- Bathrooms: 2
- Full bathrooms: 2
- Main level bedrooms: 4
Primary bedroom
- Level: Main
- Area: 182
- Dimensions: 14 x 13
Bedroom 2
- Level: Main
- Area: 121
- Dimensions: 11 x 11
Bedroom 3
- Level: Main
- Area: 121
- Dimensions: 11 x 11
Bedroom 4
- Level: Main
- Area: 132
- Dimensions: 11 x 12
Family room
- Level: Main
- Area: 196
- Dimensions: 14 x 14
Kitchen
- Level: Main
- Area: 144
- Dimensions: 16 x 9
Heating
- Heat Pump
Cooling
- Heat Pump
Appliances
- Included: Dishwasher, Microwave, Electric Range
Features
- High Ceilings
- Flooring: Carpet, Luxury Vinyl Plank
- Has basement: No
- Has fireplace: No
Interior area
- Total structure area: 1,602
- Total interior livable area: 1,602 sqft
Property
Parking
- Total spaces: 2
- Parking features: Attached, Garage
- Has attached garage: Yes
- Covered spaces: 2
Features
- Levels: One
- Stories: 1
- Has view: Yes
- View description: None
- Waterfront features: No Waterfront
Lot
- Size: 0.25 Acres
- Features: Less than 1 acre
Details
- Parcel number: 056104200000107.013
Construction
Type & style
- Home type: SingleFamily
- Property subtype: Residential
Materials
- Brick, Fortified-Gold
- Foundation: Slab
- Roof: Dimensional
Condition
- To be Built
- New construction: Yes
- Year built: 2025
Details
- Warranty included: Yes
Utilities & green energy
- Sewer: Baldwin Co Sewer Service
- Utilities for property: Riviera Utilities, Summerdale Utilities
Community & neighborhood
Security
- Security features: Smoke Detector(s)
Location
- Region: Foley
- Subdivision: Bayou Ridge
HOA & financial
HOA
- Has HOA: Yes
- HOA fee: $900 annually
- Services included: Association Management, Maintenance Grounds
Other
Other facts
- Price range: $305K - $305K
- Ownership: Whole/Full
Price history
| Date | Event | Price |
|---|---|---|
| 10/31/2025 | Sold | $304,990-4.7%$190/sqft |
Source: | ||
| 10/8/2025 | Pending sale | $319,990+1.6%$200/sqft |
Source: | ||
| 10/7/2025 | Price change | $314,990-1.6%$197/sqft |
Source: | ||
| 8/9/2025 | Price change | $319,990-0.9%$200/sqft |
Source: | ||
| 6/11/2025 | Listed for sale | $322,990$202/sqft |
Source: | ||
Public tax history
Tax history is unavailable.
Neighborhood: 36535
Nearby schools
GreatSchools rating
- 3/10Florence B Mathis ElementaryGrades: PK-6Distance: 3.6 mi
- 4/10Foley Middle SchoolGrades: 7-8Distance: 5.1 mi
- 7/10Foley High SchoolGrades: 9-12Distance: 3.4 mi
Schools provided by the listing agent
- Elementary: Swift School
- Middle: Foley Middle
- High: Foley High
Source: Baldwin Realtors. This data may not be complete. We recommend contacting the local school district to confirm school assignments for this home.
Get pre-qualified for a loan
At Zillow Home Loans, we can pre-qualify you in as little as 5 minutes with no impact to your credit score.An equal housing lender. NMLS #10287.
Sell for more on Zillow
Get a Zillow Showcase℠ listing at no additional cost and you could sell for .
$306,100
2% more+$6,122
With Zillow Showcase(estimated)$312,222



