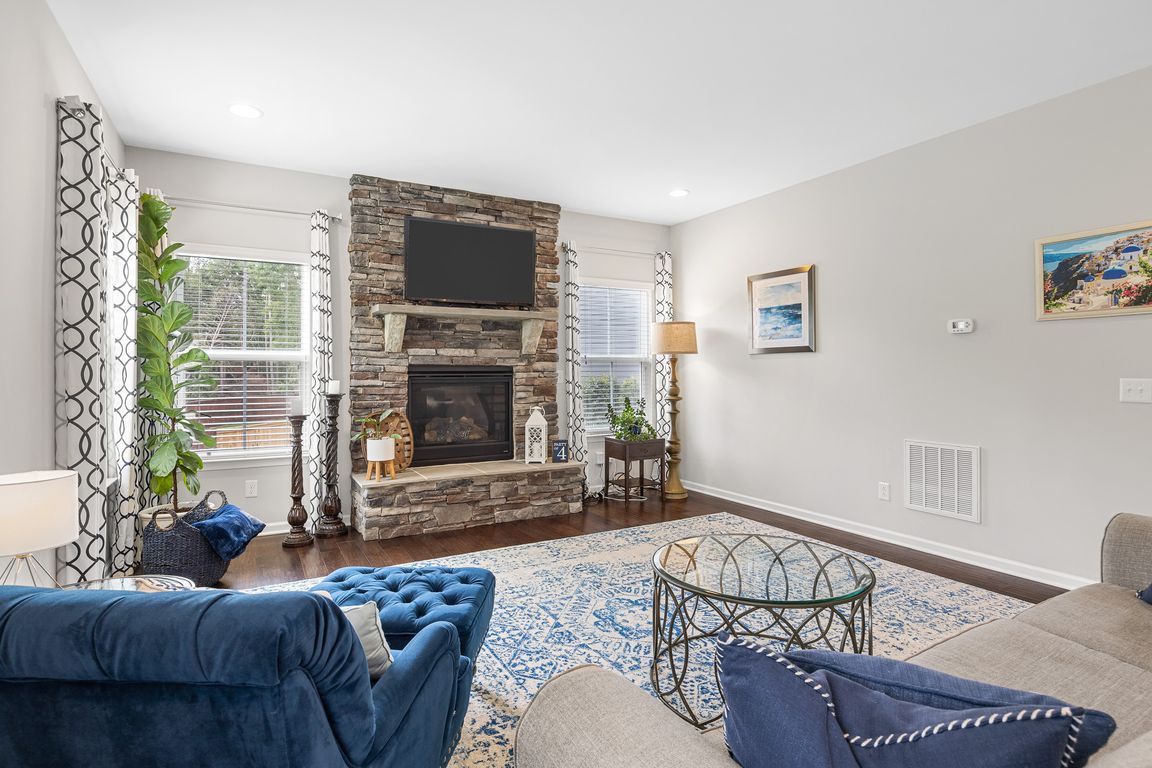
PendingPrice cut: $14K (9/5)
$675,000
5beds
4,094sqft
711 Hatwood Ct, Duncan, SC 29334
5beds
4,094sqft
Single family residence
Built in 2017
0.57 Acres
2 Attached garage spaces
$165 price/sqft
$450 annually HOA fee
What's special
Finished walkout basementConvenient kitchenetteQuiet cul-de-sacSpacious open-concept eat-in kitchenLarge dining roomPrivate backyard
Welcome to this stunning 5-bedroom, 4-bathroom home located on a quiet cul-de-sac in the highly desirable Spartanburg School District 5. This meticulously maintained residence offers ample storage throughout and boasts a spacious open-concept, eat-in kitchen, perfect for culinary enthusiasts and everyday living. The large dining room provides an ideal setting for ...
- 98 days
- on Zillow |
- 2,271 |
- 35 |
Likely to sell faster than
Source: SAR,MLS#: 325338
Travel times
Living Room
Kitchen
Primary Bedroom
Zillow last checked: 7 hours ago
Listing updated: September 22, 2025 at 06:01pm
Listed by:
KATIE PHILLIPS 864-621-6774,
BHHS C Dan Joyner - Sptbg
Source: SAR,MLS#: 325338
Facts & features
Interior
Bedrooms & bathrooms
- Bedrooms: 5
- Bathrooms: 4
- Full bathrooms: 4
- Main level bathrooms: 1
- Main level bedrooms: 1
Rooms
- Room types: 2nd Kitchen/Kitchenette, Attic, Bonus, Breakfast Area, Guest Accomodations, Loft, Office/Study, Recreation Room, Unfinished Space
Heating
- Forced Air, Gas - Natural
Cooling
- Central Air, Electricity
Appliances
- Included: Dishwasher, Disposal, Double Oven, Electric Oven, Gas Range, Wine Cooler, Gas, Tankless Water Heater
- Laundry: 2nd Floor, Electric Dryer Hookup, Walk-In, Washer Hookup
Features
- Ceiling Fan(s), Ceiling - Smooth, Solid Surface Counters, Entrance Foyer, Open Floorplan, Walk-In Pantry
- Flooring: Carpet, Hardwood, Vinyl
- Windows: Insulated Windows, Window Treatments
- Basement: Partially Finished,Walk-Out Access,Basement
- Attic: Storage
- Has fireplace: Yes
- Fireplace features: Gas Log
Interior area
- Total interior livable area: 4,094 sqft
- Finished area above ground: 3,528
- Finished area below ground: 566
Property
Parking
- Total spaces: 2
- Parking features: Attached, Garage Door Opener, Garage, Attached Garage
- Attached garage spaces: 2
- Has uncovered spaces: Yes
Features
- Levels: Two
- Patio & porch: Deck, Patio, Porch
- Exterior features: Aluminum/Vinyl Trim
Lot
- Size: 0.57 Acres
- Dimensions: 66 x 204 x 91 x 134 x 81 x 172
- Features: Cul-De-Sac, Level, Sloped, Wooded
- Topography: Level,Sloping
Details
- Parcel number: 5290011524
Construction
Type & style
- Home type: SingleFamily
- Architectural style: Craftsman
- Property subtype: Single Family Residence
Materials
- Roof: Architectural
Condition
- New construction: No
- Year built: 2017
Utilities & green energy
- Electric: Laurens
- Gas: Piedmont
- Sewer: Septic Tank
- Water: Public, SJWD
Community & HOA
Community
- Security: Smoke Detector(s)
- Subdivision: None
HOA
- Has HOA: Yes
- Amenities included: Street Lights
- HOA fee: $450 annually
Location
- Region: Duncan
Financial & listing details
- Price per square foot: $165/sqft
- Tax assessed value: $602,300
- Annual tax amount: $2,717
- Date on market: 6/17/2025