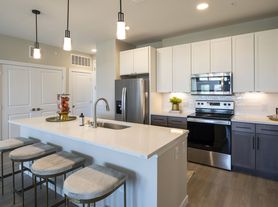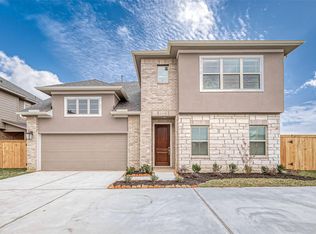Step inside the sought-after Alder floor plan by Beazer Homes, designed with open-concept living and smart functionality in mind. This home brings together generous sized living spaces, thoughtful storage, and modern finishes. The Alder is known for its flowing layout, featuring a spacious family room connected to the kitchen and dining areas perfect for entertaining or everyday living. Study located at the front of the home with french doors, and a spacious Primary suite on the first floor. Upstairs, you'll find three large secondary bedrooms and two additional bathrooms along with a game room! This floor plan is no longer built in Amira and there are so many wonderful upgrades for you to enjoy! Schedule your tour today, this one won't last long!
Copyright notice - Data provided by HAR.com 2022 - All information provided should be independently verified.
House for rent
$3,000/mo
19259 Palfrey Prairie Trl, Tomball, TX 77377
4beds
2,715sqft
Price may not include required fees and charges.
Singlefamily
Available now
-- Pets
Electric, ceiling fan
Electric dryer hookup laundry
2 Attached garage spaces parking
Electric, fireplace
What's special
- 20 days |
- -- |
- -- |
Travel times
Facts & features
Interior
Bedrooms & bathrooms
- Bedrooms: 4
- Bathrooms: 4
- Full bathrooms: 3
- 1/2 bathrooms: 1
Rooms
- Room types: Breakfast Nook, Family Room, Office
Heating
- Electric, Fireplace
Cooling
- Electric, Ceiling Fan
Appliances
- Included: Dishwasher, Disposal, Microwave, Oven, Stove
- Laundry: Electric Dryer Hookup, Hookups, Washer Hookup
Features
- Ceiling Fan(s), Crown Molding, En-Suite Bath, Formal Entry/Foyer, High Ceilings, Prewired for Alarm System, Primary Bed - 1st Floor, Vaulted Ceiling, Walk-In Closet(s)
- Flooring: Carpet, Linoleum/Vinyl, Tile
- Has fireplace: Yes
Interior area
- Total interior livable area: 2,715 sqft
Video & virtual tour
Property
Parking
- Total spaces: 2
- Parking features: Attached, Covered
- Has attached garage: Yes
- Details: Contact manager
Features
- Stories: 2
- Exterior features: 0 Up To 1/4 Acre, Attached, Back Yard, Clubhouse, Crown Molding, Electric Dryer Hookup, En-Suite Bath, Fitness Center, Formal Entry/Foyer, Gameroom Up, Gas Log, Heating: Electric, High Ceilings, Kitchen/Dining Combo, Lot Features: Back Yard, Subdivided, 0 Up To 1/4 Acre, Park, Party Room, Patio/Deck, Pool, Prewired for Alarm System, Primary Bed - 1st Floor, Sprinkler System, Subdivided, Utility Room, Vaulted Ceiling, Walk-In Closet(s), Washer Hookup, Water Softener
Details
- Parcel number: 1443030050029
Construction
Type & style
- Home type: SingleFamily
- Property subtype: SingleFamily
Condition
- Year built: 2023
Community & HOA
Community
- Features: Clubhouse, Fitness Center
- Security: Security System
HOA
- Amenities included: Fitness Center
Location
- Region: Tomball
Financial & listing details
- Lease term: Long Term,12 Months
Price history
| Date | Event | Price |
|---|---|---|
| 10/8/2025 | Listing removed | $460,000$169/sqft |
Source: | ||
| 9/19/2025 | Listed for rent | $3,000$1/sqft |
Source: | ||
| 9/17/2025 | Listed for sale | $460,000$169/sqft |
Source: | ||

