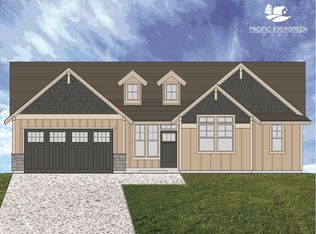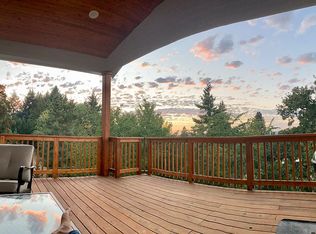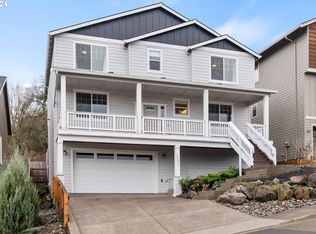Sold for $100,000 on 07/11/25
$100,000
19259 SW Cedarview Ln, Aloha, OR 97007
6beds
3,102sqft
SingleFamily
Built in 2018
7,840 Square Feet Lot
$649,600 Zestimate®
$32/sqft
$3,841 Estimated rent
Home value
$649,600
$598,000 - $695,000
$3,841/mo
Zestimate® history
Loading...
Owner options
Explore your selling options
What's special
New construction! Executive, open floor plan, 4 or 5 bedrooms with an option for a work at home office! Green spaces offers view and space no neighbors on one side. Great room with smart home video display in kitchen. Custom kitchen, upscale finishes, huge entertainment room in walkout lower level. Master on the main! Seize the opportunity early to build to your personal desire. Located well for easy commute. Possible multi-generation living options.
Facts & features
Interior
Bedrooms & bathrooms
- Bedrooms: 6
- Bathrooms: 3.5
- Full bathrooms: 3
- 1/2 bathrooms: 1
- Main level bathrooms: 3
Heating
- Forced air, Electric, Gas
Appliances
- Included: Dishwasher, Garbage disposal, Range / Oven, Refrigerator
Features
- Vaulted Ceiling(s), Bedroom 4, Bedroom 5, Smart Camera(s)/Recording
- Basement: Daylight
- Has fireplace: Yes
- Fireplace features: Electric
Interior area
- Structure area source: Owner
- Total interior livable area: 3,102 sqft
Property
Parking
- Total spaces: 2
- Parking features: Garage - Attached
Accessibility
- Accessibility features: Handicap Access, Garage on Main
Features
- Patio & porch: Deck
- Exterior features: Wood
Lot
- Size: 7,840 sqft
- Features: Sloped, Views
Details
- Parcel number: 1S224DB01600
Construction
Type & style
- Home type: SingleFamily
- Architectural style: Custom Style
Materials
- Roof: Composition
Condition
- New Construction
- New construction: No
- Year built: 2018
Utilities & green energy
- Sewer: Public Sewer
- Water: Public
- Utilities for property: Natural Gas Connected, Electricity Connected
Community & neighborhood
Location
- Region: Aloha
HOA & financial
HOA
- Has HOA: Yes
- HOA fee: $90 monthly
- Amenities included: Commons
Other
Other facts
- ViewYN: true
- Sewer: Public Sewer
- WaterSource: Public
- FoundationDetails: Concrete Perimeter
- Heating: Forced Air
- RoadSurfaceType: Paved
- NewConstructionYN: true
- Appliances: Dishwasher, Disposal, Cooktop, Oven, Free-Standing Refrigerator
- AssociationYN: true
- FireplaceYN: true
- GarageYN: true
- AttachedGarageYN: true
- HeatingYN: true
- Utilities: Natural Gas Connected, Electricity Connected
- PatioAndPorchFeatures: Deck
- FireplacesTotal: 1
- FireplaceFeatures: Electric
- PropertyCondition: New Construction
- Roof: Composition
- MainLevelBathrooms: 3
- FarmLandAreaUnits: Square Feet
- ParkingFeatures: Attached
- BuildingAreaSource: Owner
- LivingAreaSource: Owner
- StructureType: Residential
- LotFeatures: Sloped, Views
- AccessibilityFeatures: Handicap Access, Garage on Main
- InteriorFeatures: Vaulted Ceiling(s), Bedroom 4, Bedroom 5, Smart Camera(s)/Recording
- RoomKitchenFeatures: Granite Counters
- Basement: Daylight
- RoomBedroom2Level: Main
- RoomBedroom3Level: Main
- RoomDiningRoomLevel: Main
- RoomKitchenLevel: Main
- RoomLivingRoomLevel: Main
- RoomFamilyRoomLevel: Lower
- RoomBedroom4Level: Lower
- RoomBedroom5Level: Lower
- ConstructionMaterials: Wood Composite
- View: Territorial
- RoomMasterBedroomLevel: Main
- ArchitecturalStyle: Custom Style
- MlsStatus: Pending
- AssociationAmenities: Commons
- AssociationPhone: 503-332-2047
- AssociationName: Maplewood Heights HOA
- Road surface type: Paved
Price history
| Date | Event | Price |
|---|---|---|
| 7/11/2025 | Sold | $100,000-84.1%$32/sqft |
Source: Public Record | ||
| 10/6/2020 | Sold | $629,469+0.1%$203/sqft |
Source: | ||
| 5/11/2020 | Pending sale | $629,000$203/sqft |
Source: Weichert, Realtors on Main Street #20536698 | ||
| 4/2/2020 | Listed for sale | $629,000+96.6%$203/sqft |
Source: Weichert, Realtors on Main Street #20536698 | ||
| 1/17/2020 | Sold | $320,000-8.6%$103/sqft |
Source: | ||
Public tax history
| Year | Property taxes | Tax assessment |
|---|---|---|
| 2024 | $7,730 +6.5% | $413,080 +3% |
| 2023 | $7,259 +3.4% | $401,050 +3% |
| 2022 | $7,018 +3.7% | $389,370 |
Find assessor info on the county website
Neighborhood: 97007
Nearby schools
GreatSchools rating
- 4/10Hazeldale Elementary SchoolGrades: K-5Distance: 0.4 mi
- 2/10Mountain View Middle SchoolGrades: 6-8Distance: 1.3 mi
- 5/10Aloha High SchoolGrades: 9-12Distance: 1.2 mi
Schools provided by the listing agent
- Elementary: Hazeldale
- Middle: Mountain View
- High: Aloha
Source: The MLS. This data may not be complete. We recommend contacting the local school district to confirm school assignments for this home.
Get a cash offer in 3 minutes
Find out how much your home could sell for in as little as 3 minutes with a no-obligation cash offer.
Estimated market value
$649,600
Get a cash offer in 3 minutes
Find out how much your home could sell for in as little as 3 minutes with a no-obligation cash offer.
Estimated market value
$649,600


