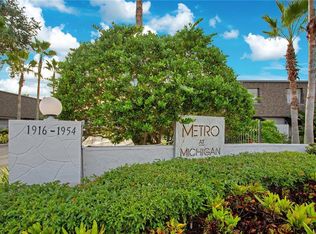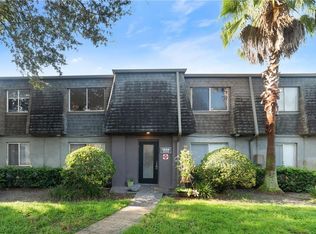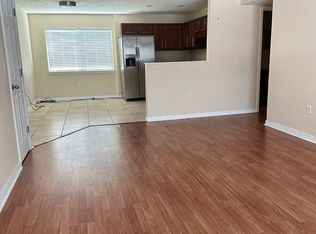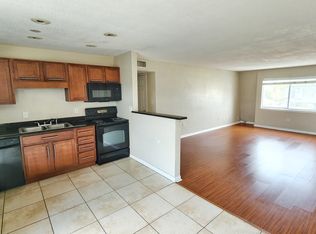Sold for $177,500
$177,500
1926 Conway Rd APT 3, Orlando, FL 32812
3beds
1,302sqft
Condominium
Built in 1970
-- sqft lot
$170,300 Zestimate®
$136/sqft
$1,836 Estimated rent
Home value
$170,300
$153,000 - $187,000
$1,836/mo
Zestimate® history
Loading...
Owner options
Explore your selling options
What's special
Centrally located spacious condo on the first floor, with open family room area and open concept kitchen. Kitchen backsplash subway tiles. Double doors take you to the spacious private backyard with pavers for entertainment. Tiled floors throughout the property, Conveniently located across the swimming pool, volleyball courts, and gym. Moreover, the property features an almost new Carrier system AC (installed in January 2023 with a 10-year warranty). A new dishwasher was installed April 2024 and a nice wood privacy fence (installed in November 2020. The property is currently occupied by a tenant, attached photos are from the similar unit with the same features and floorplan temporarily portray the property. Actual photos will be taken as soon as tenant vacates property.
Zillow last checked: 8 hours ago
Listing updated: May 30, 2024 at 02:20pm
Listing Provided by:
Salvatore Cavalieri 305-298-0246,
RE/MAX TOWN & COUNTRY REALTY 407-695-2066
Bought with:
Salvatore Cavalieri, 3337020
RE/MAX TOWN & COUNTRY REALTY
Source: Stellar MLS,MLS#: O6195862 Originating MLS: Orlando Regional
Originating MLS: Orlando Regional

Facts & features
Interior
Bedrooms & bathrooms
- Bedrooms: 3
- Bathrooms: 2
- Full bathrooms: 2
Primary bedroom
- Features: No Closet
- Level: First
- Dimensions: 15x15
Bedroom 2
- Features: No Closet
- Level: First
- Dimensions: 13x13
Kitchen
- Level: First
- Dimensions: 9x11
Living room
- Level: First
- Dimensions: 15x25
Heating
- Central, Electric
Cooling
- Central Air
Appliances
- Included: Dishwasher, Dryer, Microwave, Range, Washer
- Laundry: Other
Features
- Living Room/Dining Room Combo, Primary Bedroom Main Floor
- Flooring: Tile, Hardwood
- Doors: Sliding Doors
- Has fireplace: No
Interior area
- Total structure area: 1,302
- Total interior livable area: 1,302 sqft
Property
Features
- Levels: One
- Stories: 1
Lot
- Size: 726 sqft
Details
- Parcel number: 052330562526003
- Zoning: R-3B/AN
- Special conditions: None
Construction
Type & style
- Home type: Condo
- Property subtype: Condominium
Materials
- Stucco
- Foundation: Slab
- Roof: Shingle
Condition
- New construction: No
- Year built: 1970
Utilities & green energy
- Sewer: None
- Water: Private
- Utilities for property: Electricity Available, Water Available
Community & neighborhood
Community
- Community features: Fitness Center
Location
- Region: Orlando
- Subdivision: METRO/MICHIGAN PARK CONDO
HOA & financial
HOA
- Has HOA: Yes
- HOA fee: $531 monthly
- Services included: None
- Association name: Joann D
- Association phone: 407-788-6700
- Second association name: NA
Other fees
- Pet fee: $0 monthly
Other financial information
- Total actual rent: 0
Other
Other facts
- Listing terms: Cash,Conventional
- Ownership: Condominium
- Road surface type: Concrete
Price history
| Date | Event | Price |
|---|---|---|
| 5/30/2024 | Sold | $177,500-1.3%$136/sqft |
Source: | ||
| 5/10/2024 | Pending sale | $179,900$138/sqft |
Source: | ||
| 4/18/2024 | Listed for sale | $179,900+116.7%$138/sqft |
Source: | ||
| 7/3/2019 | Listing removed | $1,350$1/sqft |
Source: Warner Quinlan - Veronica Report a problem | ||
| 4/17/2019 | Listed for rent | $1,350+4.2%$1/sqft |
Source: Warner Quinlan, Inc. Report a problem | ||
Public tax history
| Year | Property taxes | Tax assessment |
|---|---|---|
| 2024 | $2,600 +12.5% | $133,499 +10% |
| 2023 | $2,311 +10.5% | $121,363 +10% |
| 2022 | $2,091 +8% | $110,330 +10% |
Find assessor info on the county website
Neighborhood: Conway
Nearby schools
GreatSchools rating
- 5/10Conway Elementary SchoolGrades: PK-5Distance: 1 mi
- 4/10Conway Middle SchoolGrades: 6-8Distance: 1.3 mi
- 6/10William R Boone High SchoolGrades: 9-12Distance: 2 mi
Schools provided by the listing agent
- Elementary: Conway Elem
- Middle: Conway Middle
- High: Boone High
Source: Stellar MLS. This data may not be complete. We recommend contacting the local school district to confirm school assignments for this home.
Get a cash offer in 3 minutes
Find out how much your home could sell for in as little as 3 minutes with a no-obligation cash offer.
Estimated market value$170,300
Get a cash offer in 3 minutes
Find out how much your home could sell for in as little as 3 minutes with a no-obligation cash offer.
Estimated market value
$170,300



