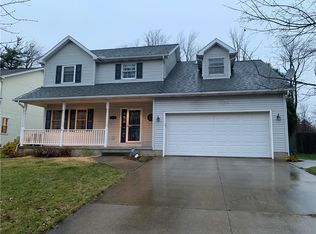Sold for $230,000
$230,000
1926 E Gore Rd, Erie, PA 16510
3beds
1,629sqft
Single Family Residence
Built in 1997
8,450.64 Square Feet Lot
$289,300 Zestimate®
$141/sqft
$2,233 Estimated rent
Home value
$289,300
$275,000 - $307,000
$2,233/mo
Zestimate® history
Loading...
Owner options
Explore your selling options
What's special
LOOKING TO MOVE TO MILLCREEK? THIS SPACIOUS RESIDENCE OFFERS 3 BEDROOMS, 2.5 BATHROOMS, AND A HOST OF INVITING FEATURES THAT MAKE IT A PERFECT PLACE TO CALL HOME. THE HEART OF THE HOME IS THE WELL-APPOINTED KITCHEN, WHICH OPENS SEAMLESSLY TO THE FAMILY ROOM. YOU’LL LOVE THE AMPLE COUNTER SPACE AND THE CONVENIENT ISLAND FOR QUICK MEALS ON BUSY DAYS. GATHER AROUND THE GAS FIREPLACE IN THE FAMILY ROOM, PERFECT FOR CREATING WARM AND MEMORABLE MOMENTS WITH LOVED ONES. THE LIVING AND DINING ROOMS ARE BUILT TO IMPRESS WITH VAULTED CEILINGS, CREATING AN AIRY AND OPEN AMBIANCE. THE THREE BEDROOMS ARE DESIGNED FOR COMFORT AND RELAXATION. EACH ROOM OFFERS PLENTY OF NATURAL LIGTH AND CLOSET SPACE, ENSURING THAT EVERYONE HAS THEIR OWN PRIVATE RETREAT. DON’T MISS THE OPPORTUNITY TO MAKE THIS CHARMING MILLCREEK PROPERTY YOUR FOREVER HOME.
Zillow last checked: 8 hours ago
Listing updated: December 14, 2023 at 11:31am
Listed by:
Sarah Hordusky (814)866-8840,
Marsha Marsh RES Peach
Bought with:
Janet Orr, RS110736A
Howard Hanna Erie Airport
Source: GEMLS,MLS#: 172436Originating MLS: Greater Erie Board Of Realtors
Facts & features
Interior
Bedrooms & bathrooms
- Bedrooms: 3
- Bathrooms: 3
- Full bathrooms: 2
- 1/2 bathrooms: 1
Primary bedroom
- Description: Suite,Walkin Closet
- Level: Second
- Dimensions: 11x14
Bedroom
- Level: Second
- Dimensions: 12x10
Bedroom
- Level: Second
- Dimensions: 10x10
Primary bathroom
- Level: Second
Dining room
- Description: Cathedral
- Level: First
- Dimensions: 11x12
Family room
- Description: Fireplace
- Level: First
- Dimensions: 16x10
Other
- Level: Second
Half bath
- Level: First
Kitchen
- Description: Island
- Level: First
- Dimensions: 11x13
Living room
- Description: Cathedral
- Level: First
- Dimensions: 13x12
Heating
- Forced Air, Gas
Cooling
- Central Air
Appliances
- Included: Dishwasher, Electric Oven, Electric Range, Refrigerator, Dryer, Washer
Features
- Ceiling Fan(s)
- Flooring: Carpet, Ceramic Tile, Hardwood
- Basement: Full,Finished
- Number of fireplaces: 1
- Fireplace features: Gas
Interior area
- Total structure area: 1,629
- Total interior livable area: 1,629 sqft
Property
Parking
- Total spaces: 2
- Parking features: Attached
- Attached garage spaces: 2
- Has uncovered spaces: Yes
Features
- Levels: Two
- Stories: 2
- Patio & porch: Deck
- Exterior features: Deck, Fence, Paved Driveway, Storage
- Fencing: Yard Fenced
Lot
- Size: 8,450 sqft
- Dimensions: 67 x 130 x 0 x 0
- Features: Trees
Details
- Additional structures: Shed(s)
- Parcel number: 33107480.0036.44
- Zoning description: R-1
Construction
Type & style
- Home type: SingleFamily
- Architectural style: Two Story
- Property subtype: Single Family Residence
Materials
- Aluminum Siding, Vinyl Siding
- Roof: Composition
Condition
- Resale
- Year built: 1997
Utilities & green energy
- Sewer: Public Sewer
- Water: Public
Community & neighborhood
Community
- Community features: Sidewalks
Location
- Region: Erie
HOA & financial
Other fees
- Deposit fee: $2,000
Other
Other facts
- Listing terms: Conventional
- Road surface type: Paved
Price history
| Date | Event | Price |
|---|---|---|
| 12/14/2023 | Sold | $230,000+7%$141/sqft |
Source: GEMLS #172436 Report a problem | ||
| 10/14/2023 | Pending sale | $214,900$132/sqft |
Source: GEMLS #172436 Report a problem | ||
| 10/13/2023 | Listed for sale | $214,900+14.3%$132/sqft |
Source: GEMLS #172436 Report a problem | ||
| 4/29/2010 | Sold | $187,999$115/sqft |
Source: Public Record Report a problem | ||
Public tax history
| Year | Property taxes | Tax assessment |
|---|---|---|
| 2025 | $4,973 +3.2% | $177,890 |
| 2024 | $4,818 +8.9% | $177,890 |
| 2023 | $4,423 +2.4% | $177,890 |
Find assessor info on the county website
Neighborhood: 16510
Nearby schools
GreatSchools rating
- 7/10Belle Valley El SchoolGrades: PK-5Distance: 0.9 mi
- 7/10James S Wilson Middle SchoolGrades: 6-8Distance: 3.6 mi
- 7/10McDowell High SchoolGrades: PK,9-12Distance: 7.2 mi
Schools provided by the listing agent
- District: Millcreek
Source: GEMLS. This data may not be complete. We recommend contacting the local school district to confirm school assignments for this home.
Get pre-qualified for a loan
At Zillow Home Loans, we can pre-qualify you in as little as 5 minutes with no impact to your credit score.An equal housing lender. NMLS #10287.
