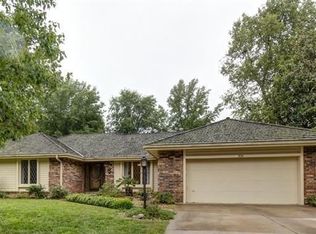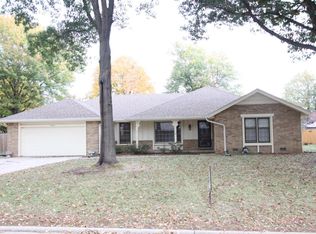Closed
Price Unknown
1926 E Vincent Street, Springfield, MO 65804
3beds
2,894sqft
Single Family Residence
Built in 1978
0.29 Acres Lot
$456,700 Zestimate®
$--/sqft
$2,267 Estimated rent
Home value
$456,700
$434,000 - $480,000
$2,267/mo
Zestimate® history
Loading...
Owner options
Explore your selling options
What's special
Awesome custom built home in Ravenwood! This all brick home has many upgrades and recently updated with the finest of touches! The kitchen has all new custom built cabinets, a decorative stove hood, large island, built in dining table, and open to the living room and sunroom. The living room has soaring ceilings, gas fireplace, very oversized, and wonderful views of the park like setting out back. The master is a great size, enough for a sitting area, complete with a gas fireplace, and a spa like master bath. There is an oversized soak/jetted tub, overlooking the back yard. The third bedroom has been converted to a fabulous walkin closet, complete with a large built in dresser, custom shelves, and washer & dryer. The other bedroom suite is off the kitchen with a full bath and walkin closet. The backyard has a wonderful cascading waterfall, lushes landscaping, covered pergola, and perennials throughout. The sunroom has 3 sided glass overlooking the backyard with a wet bar. This home has a new upgraded roof, new paint throughout, and high end fixtures replaced in the remodel a few years ago. The floors are hand scraped teakwood, there is tile and slate flooring, and some Venetian plaster walls, along with library paneling. This home is truly unique with a warm feel and very spacious!
Zillow last checked: 8 hours ago
Listing updated: August 02, 2024 at 02:57pm
Listed by:
Vanessa D Howe 417-839-4907,
Murney Associates - Primrose
Bought with:
Vanessa D Howe, 1999132060
Murney Associates - Primrose
Source: SOMOMLS,MLS#: 60241001
Facts & features
Interior
Bedrooms & bathrooms
- Bedrooms: 3
- Bathrooms: 3
- Full bathrooms: 3
Heating
- Forced Air, Natural Gas
Cooling
- Central Air
Appliances
- Included: Electric Cooktop, Dishwasher, Disposal, Microwave, Built-In Electric Oven, Water Filtration, Water Purifier
- Laundry: Main Level, W/D Hookup
Features
- Crown Molding, High Ceilings, High Speed Internet, Walk-In Closet(s), Walk-in Shower, Wet Bar
- Flooring: Carpet, Hardwood, Slate, Tile
- Windows: Skylight(s)
- Has basement: No
- Has fireplace: Yes
- Fireplace features: Bedroom, Gas, Living Room
Interior area
- Total structure area: 2,894
- Total interior livable area: 2,894 sqft
- Finished area above ground: 2,894
- Finished area below ground: 0
Property
Parking
- Total spaces: 2
- Parking features: Driveway, Garage Door Opener
- Attached garage spaces: 2
- Has uncovered spaces: Yes
Features
- Levels: One
- Stories: 1
- Patio & porch: Covered, Patio
- Has spa: Yes
- Spa features: Bath
- Fencing: Privacy,Wood
- Has view: Yes
- View description: City
Lot
- Size: 0.29 Acres
- Dimensions: 95 x 132
Details
- Parcel number: 881917210061
Construction
Type & style
- Home type: SingleFamily
- Architectural style: French Provincial
- Property subtype: Single Family Residence
Materials
- Brick
- Foundation: Crawl Space
- Roof: Composition
Condition
- Year built: 1978
Utilities & green energy
- Sewer: Public Sewer
- Water: Public
- Utilities for property: Cable Available
Community & neighborhood
Security
- Security features: Smoke Detector(s)
Location
- Region: Springfield
- Subdivision: Ravenwood
Other
Other facts
- Listing terms: Cash,Conventional
Price history
| Date | Event | Price |
|---|---|---|
| 6/15/2023 | Sold | -- |
Source: | ||
| 4/21/2023 | Pending sale | $439,900+76%$152/sqft |
Source: | ||
| 11/14/2015 | Listing removed | $249,900$86/sqft |
Source: RE/MAX House of Brokers #60037402 | ||
| 10/12/2015 | Listed for sale | $249,900+4.6%$86/sqft |
Source: Re/Max House Of Brokers #60037402 | ||
| 9/7/2015 | Sold | -- |
Source: Agent Provided | ||
Public tax history
| Year | Property taxes | Tax assessment |
|---|---|---|
| 2024 | $2,477 +0.6% | $46,170 |
| 2023 | $2,463 +2.7% | $46,170 +5.1% |
| 2022 | $2,399 +0% | $43,930 |
Find assessor info on the county website
Neighborhood: Spring Creek
Nearby schools
GreatSchools rating
- 10/10Walt Disney Elementary SchoolGrades: K-5Distance: 0.9 mi
- 8/10Cherokee Middle SchoolGrades: 6-8Distance: 1.9 mi
- 8/10Kickapoo High SchoolGrades: 9-12Distance: 2 mi
Schools provided by the listing agent
- Elementary: SGF-Disney
- Middle: SGF-Cherokee
- High: SGF-Kickapoo
Source: SOMOMLS. This data may not be complete. We recommend contacting the local school district to confirm school assignments for this home.

