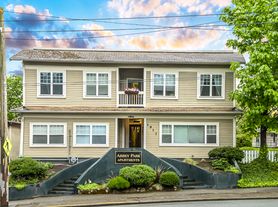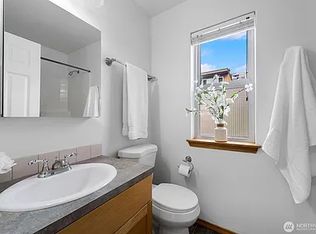Available now UNFURNISHED.
This updated, bright and spacious, 2-story, top floor apartment offers a large master bedroom with a walk-in closet and a large den, which can be used as a guest room, office or workout space. The unit is located steps away from Google and Amazon buildings with easy access to transit, local shops and restaurants, Downtown, SLU and UW. Lake Union and Terry Pettus Park are across the street, offering access to shoreline and water activities. There is an in-unit washer/dryer, stainless steel appliances, one parking space + dual bike racks in the secured garage.
- Utilities, except electricity and cable, are included.
- Pet deposit: 25% of a month rent.
12 month lease.
Apartment for rent
Accepts Zillow applications
$3,050/mo
1926 Fairview Ave E APT 307, Seattle, WA 98102
2beds
1,108sqft
Price may not include required fees and charges.
Apartment
Available now
Small dogs OK
-- A/C
In unit laundry
Attached garage parking
-- Heating
What's special
- 13 days
- on Zillow |
- -- |
- -- |
Travel times
Facts & features
Interior
Bedrooms & bathrooms
- Bedrooms: 2
- Bathrooms: 2
- Full bathrooms: 1
- 1/2 bathrooms: 1
Rooms
- Room types: Dining Room, Master Bath
Appliances
- Included: Dishwasher, Dryer, Range Oven, Refrigerator, Washer
- Laundry: In Unit
Features
- Elevator, Storage, Walk In Closet, Walk-In Closet(s)
Interior area
- Total interior livable area: 1,108 sqft
Property
Parking
- Parking features: Attached, Off Street
- Has attached garage: Yes
- Details: Contact manager
Features
- Exterior features: Balcony, Bicycle storage, Cable not included in rent, Electricity not included in rent, Living room, No Utilities included in rent, Walk In Closet
Details
- Parcel number: 6094190300
Construction
Type & style
- Home type: Apartment
- Property subtype: Apartment
Condition
- Year built: 1990
Building
Management
- Pets allowed: Yes
Community & HOA
Location
- Region: Seattle
Financial & listing details
- Lease term: 1 Year
Price history
| Date | Event | Price |
|---|---|---|
| 10/4/2025 | Listing removed | $560,000$505/sqft |
Source: | ||
| 9/24/2025 | Price change | $560,000-1.8%$505/sqft |
Source: | ||
| 9/22/2025 | Listed for rent | $3,050$3/sqft |
Source: Zillow Rentals | ||
| 9/2/2025 | Price change | $570,000-2.6%$514/sqft |
Source: | ||
| 8/6/2025 | Listed for sale | $585,000$528/sqft |
Source: | ||

