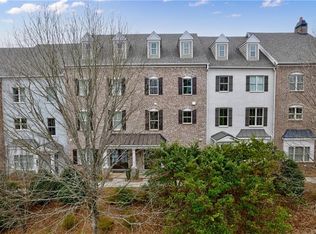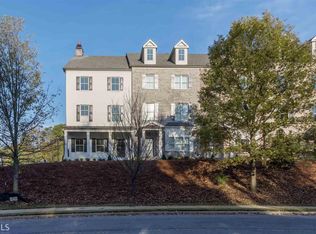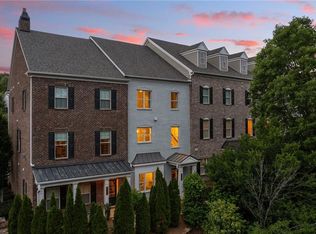This Gilmore C floor plan features a very open floor plan throughout the main level with 10' ceilings, large windows, a huge island & expansive covered deck that goes the entire width of the home. You will love the terrace entry that has a bedroom with full private bath. Upstairs you will find two large bedrooms, each with a private bath & walk-in closet. The owner's suite has room for a sitting area. Encore Walk is in walking distance to Top Golf, Verizon Amphitheatre, North Point Mall and more shopping! This is the final week to pick cabinet selections. Come by today!
This property is off market, which means it's not currently listed for sale or rent on Zillow. This may be different from what's available on other websites or public sources.



