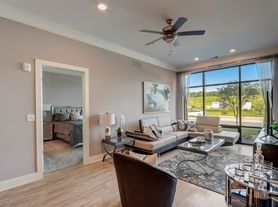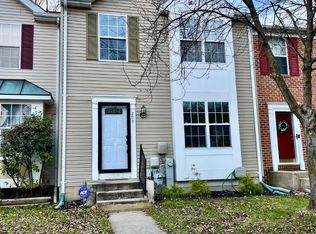Beautifully updated end-unit townhouse in desirable Seven Oaks offering 1,752 square feet, 3 bedrooms, 2 full baths, and 1 half bath. Step inside through the private side entry and into an open, airy main level illuminated by recessed lighting and gleaming floors. The foyer, complete with a convenient coat closet, leads into the inviting eat-in kitchen, where bay windows provide natural light. This well-equipped space boasts select stainless steel appliances, ample cabinetry, generous counter space, and a pantry for extra storage. Beyond a stylish powder room, the main level unfolds into a seamless dining and living area, highlighted by a striking chandelier and elegant bow windows. Upstairs, two spacious bedrooms including one with double closets offer comfortable accommodations. The uppermost level is dedicated to the luxurious primary suite, featuring a walk-in closet with a custom organization system and a spacious ensuite bath with dual sinks. A second full bathroom and a laundry room complete the home's well-planned interior. Enjoy access to the community pool and amenities, enhancing convenience in this sought-after neighborhood.
Renter pays for electricity and water. First month's rent and deposit due at signing.
Townhouse for rent
Accepts Zillow applications
$2,900/mo
1926 Hackberry Ct, Odenton, MD 21113
3beds
1,752sqft
Price may not include required fees and charges.
Townhouse
Available Sat Nov 1 2025
Cats, small dogs OK
Central air
In unit laundry
-- Parking
Heat pump
What's special
Open airy main levelPrivate side entryStriking chandelierRecessed lightingBay windowsGleaming floorsElegant bow windows
- 1 day |
- -- |
- -- |
Travel times
Facts & features
Interior
Bedrooms & bathrooms
- Bedrooms: 3
- Bathrooms: 3
- Full bathrooms: 2
- 1/2 bathrooms: 1
Heating
- Heat Pump
Cooling
- Central Air
Appliances
- Included: Dishwasher, Dryer, Freezer, Microwave, Oven, Refrigerator, Washer
- Laundry: In Unit
Features
- Walk In Closet
- Flooring: Hardwood
Interior area
- Total interior livable area: 1,752 sqft
Property
Parking
- Details: Contact manager
Features
- Exterior features: Assigned parking x2, Electricity not included in rent, Walk In Closet, Water not included in rent
Details
- Parcel number: 0468090219954
Construction
Type & style
- Home type: Townhouse
- Property subtype: Townhouse
Building
Management
- Pets allowed: Yes
Community & HOA
Community
- Features: Pool
HOA
- Amenities included: Pool
Location
- Region: Odenton
Financial & listing details
- Lease term: 1 Year
Price history
| Date | Event | Price |
|---|---|---|
| 10/24/2025 | Listed for rent | $2,900+7.4%$2/sqft |
Source: Zillow Rentals | ||
| 9/30/2025 | Sold | $400,000-1.2%$228/sqft |
Source: | ||
| 9/3/2025 | Listing removed | $2,700$2/sqft |
Source: Bright MLS #MDAA2121358 | ||
| 9/3/2025 | Pending sale | $405,000$231/sqft |
Source: | ||
| 7/21/2025 | Listed for rent | $2,700$2/sqft |
Source: Bright MLS #MDAA2121358 | ||

