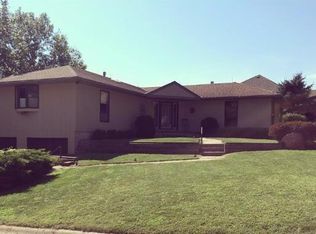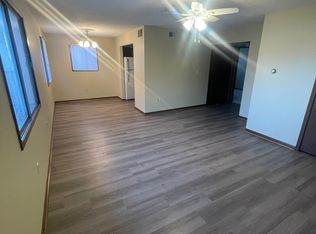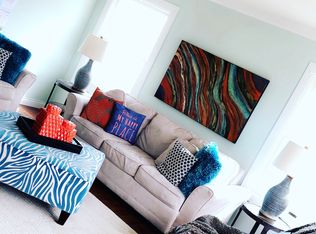Sold
$520,000
1926 Joan Ave, Carroll, IA 51401
4beds
4,368sqft
Single Family Residence
Built in 1994
-- sqft lot
$521,300 Zestimate®
$119/sqft
$3,111 Estimated rent
Home value
$521,300
Estimated sales range
Not available
$3,111/mo
Zestimate® history
Loading...
Owner options
Explore your selling options
What's special
One owner home featuring over 4300 sq feet! Enjoy the open- concept layout that seamlessly connects the large kitchen, dining area, and living room to offer the space and flexibility you've been looking for! With 2 bedrooms on the main level and 2 additional in the basement and an option to add 2 more, there's plenty of room for family, guests, or a home office setup. The master suite is a true retreat with a spacious walk-in closet and a private bathroom. For added convenience, laundry is located on the main floor. The walk- out basement offers even more potential with a large unfinished area that's already plumbed for a bathroom and ready to be customized- think workout room, home theater, bedrooms, or recreation space. The home is built to last with low maintenance steel siding and a beautiful brick front. Oversized 3 car heated garage. With thoughtful design and room to grow, this home is ready to fit your lifestyle now and into the Future.
Zillow last checked: 8 hours ago
Listing updated: June 21, 2025 at 06:01pm
Listed by:
Janelle Lenz Schreck 712-830-3030,
RE/MAX Professionals Realty
Bought with:
Janelle Lenz Schreck, ***
RE/MAX Professionals Realty
Source: NoCoast MLS as distributed by MLS GRID,MLS#: 6326659
Facts & features
Interior
Bedrooms & bathrooms
- Bedrooms: 4
- Bathrooms: 4
- Full bathrooms: 1
- 3/4 bathrooms: 2
- 1/2 bathrooms: 1
Bedroom 2
- Level: Main
- Dimensions: 13 by 17
Bedroom 3
- Level: Lower
- Dimensions: 11 by 19
Bedroom 4
- Level: Lower
- Dimensions: 17 by 12
Other
- Level: Main
- Dimensions: 11 by 14
Dining room
- Level: Main
- Dimensions: 14 by 15
Other
- Level: Main
- Dimensions: 8 by 7
Other
- Level: Main
- Dimensions: 12 by 7
Other
- Level: Main
- Dimensions: 10 by 9
Other
- Dimensions: 3 by 9
Other
- Level: Lower
- Dimensions: 11 by 8
Other
- Level: Lower
- Dimensions: 32 by 26
Family room
- Level: Lower
- Dimensions: 32 by 18
Kitchen
- Level: Main
- Dimensions: 13 by 15
Living room
- Level: Main
- Dimensions: 33 by 15
Heating
- Forced Air
Cooling
- Central Air
Features
- Basement: Daylight,Full,Walk-Out Access
- Number of fireplaces: 1
Interior area
- Total interior livable area: 4,368 sqft
- Finished area above ground: 2,184
Property
Parking
- Total spaces: 3
- Parking features: Attached
- Garage spaces: 3
Accessibility
- Accessibility features: None
Lot
- Dimensions: 90 by 95 by 139
Details
- Foundation area: 2184
- Parcel number: 0613479002
Construction
Type & style
- Home type: SingleFamily
- Architectural style: Ranch
- Property subtype: Single Family Residence
Materials
- Metal Siding
Condition
- Year built: 1994
Utilities & green energy
- Sewer: Public Sewer
- Water: Public
Community & neighborhood
Location
- Region: Carroll
HOA & financial
HOA
- Has HOA: No
- Association name: WCIR
Price history
| Date | Event | Price |
|---|---|---|
| 6/20/2025 | Sold | $520,000-3.5%$119/sqft |
Source: | ||
| 5/7/2025 | Pending sale | $539,000$123/sqft |
Source: | ||
| 4/29/2025 | Listed for sale | $539,000+254.7%$123/sqft |
Source: | ||
| 6/7/1995 | Sold | $151,964$35/sqft |
Source: Agent Provided | ||
Public tax history
| Year | Property taxes | Tax assessment |
|---|---|---|
| 2024 | $5,134 +4.1% | $416,790 |
| 2023 | $4,934 +5.2% | $416,790 +25.4% |
| 2022 | $4,688 -2.8% | $332,350 |
Find assessor info on the county website
Neighborhood: 51401
Nearby schools
GreatSchools rating
- NAFairview Elementary SchoolGrades: PK-2Distance: 0.2 mi
- 5/10Carroll Middle SchoolGrades: 5-8Distance: 1 mi
- 5/10Carroll High SchoolGrades: 9-12Distance: 0.7 mi

Get pre-qualified for a loan
At Zillow Home Loans, we can pre-qualify you in as little as 5 minutes with no impact to your credit score.An equal housing lender. NMLS #10287.


