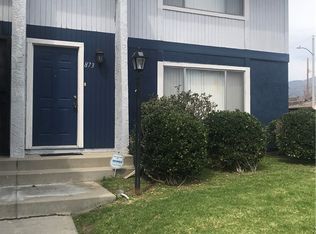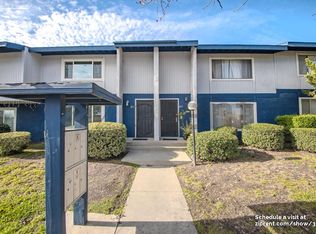Sold for $510,000 on 11/19/24
Listing Provided by:
David Shearer DRE #01217796 949-981-3431,
Epique Realty,
Co-Listing Agent: Jay Ngo DRE #01394881,
Epique Inc
Bought with: Jason Mitchell Real Estate CA
$510,000
1926 Lucas St UNIT 1, San Fernando, CA 91340
2beds
1,136sqft
Condominium
Built in 1980
-- sqft lot
$493,400 Zestimate®
$449/sqft
$2,561 Estimated rent
Home value
$493,400
$444,000 - $548,000
$2,561/mo
Zestimate® history
Loading...
Owner options
Explore your selling options
What's special
Welcome to this delightful front-end unit townhome located on a peaceful street in the heart of San Fernando. This lovely home features a spacious living room with plenty of natural light and recessed lighting, two charming bedrooms, and a bathroom on each level. The kitchen is a highlight with newer appliances, a granite counter, and a beautiful mosaic backsplash. You'll appreciate the central air and heat, a 2-car garage with automatic door opener, and built-in shelving. Step out to the large patio through the inviting French doors, perfect for enjoying the outdoors. Inside, you'll find a well-maintained and updated home with a mix of tile, wood, and carpet flooring. The primary bedroom offers a walk-in closet, wardrobe closet, vaulted ceiling, and plenty of natural light, while the second bedroom has its own unique charm. The upstairs bathroom is equipped with a shower stall and granite dual vanity sinks. Throughout the home, you'll find ceiling fans to keep you comfortable. Plus, the community offers a pool for you to enjoy. Come and make this charming townhome your new home sweet home!
Zillow last checked: 8 hours ago
Listing updated: December 11, 2024 at 12:28pm
Listing Provided by:
David Shearer DRE #01217796 949-981-3431,
Epique Realty,
Co-Listing Agent: Jay Ngo DRE #01394881,
Epique Inc
Bought with:
Deborah Bush, DRE #01964485
Jason Mitchell Real Estate CA
Source: CRMLS,MLS#: SR24178258 Originating MLS: California Regional MLS
Originating MLS: California Regional MLS
Facts & features
Interior
Bedrooms & bathrooms
- Bedrooms: 2
- Bathrooms: 2
- Full bathrooms: 2
- Main level bathrooms: 1
Heating
- Central
Cooling
- Central Air
Appliances
- Included: Dishwasher, Gas Oven, Gas Range, Microwave, Refrigerator, Dryer, Washer
- Laundry: Gas Dryer Hookup, Inside
Features
- Breakfast Bar, Built-in Features, Granite Counters, High Ceilings, Pantry, Recessed Lighting, Storage, All Bedrooms Up
- Flooring: Carpet, Tile, Wood
- Has fireplace: No
- Fireplace features: None
- Common walls with other units/homes: 1 Common Wall
Interior area
- Total interior livable area: 1,136 sqft
Property
Parking
- Total spaces: 2
- Parking features: Door-Multi, Garage, Guest, Garage Faces Rear
- Garage spaces: 2
Features
- Levels: Two
- Stories: 2
- Entry location: Front Door
- Patio & porch: Concrete
- Pool features: Community, Association
- Has view: Yes
- View description: Courtyard, Park/Greenbelt, Neighborhood
Lot
- Size: 2.42 Acres
- Features: Greenbelt, No Landscaping
Details
- Parcel number: 2517014036
- Zoning: SFR2*
- Special conditions: Standard
Construction
Type & style
- Home type: Condo
- Architectural style: Contemporary
- Property subtype: Condominium
- Attached to another structure: Yes
Materials
- Foundation: Slab
- Roof: Shingle
Condition
- New construction: No
- Year built: 1980
Utilities & green energy
- Sewer: Public Sewer
- Water: Public
- Utilities for property: Cable Available, Electricity Available, Natural Gas Available, Natural Gas Connected, Phone Available, Sewer Connected, Water Available
Community & neighborhood
Community
- Community features: Urban, Pool
Location
- Region: San Fernando
HOA & financial
HOA
- Has HOA: Yes
- HOA fee: $360 monthly
- Amenities included: Pool
- Association name: Northwest Orange Grove Estates
- Association phone: 818-342-7876
Other
Other facts
- Listing terms: Cash,Cash to Existing Loan,Conventional
Price history
| Date | Event | Price |
|---|---|---|
| 11/19/2024 | Sold | $510,000+2.2%$449/sqft |
Source: | ||
| 10/6/2024 | Pending sale | $499,000$439/sqft |
Source: | ||
| 9/8/2024 | Contingent | $499,000$439/sqft |
Source: | ||
| 8/28/2024 | Listed for sale | $499,000+85.2%$439/sqft |
Source: | ||
| 1/8/2015 | Sold | $269,500+16743.8%$237/sqft |
Source: Public Record | ||
Public tax history
| Year | Property taxes | Tax assessment |
|---|---|---|
| 2025 | $7,052 +57.3% | $510,000 +60.6% |
| 2024 | $4,484 +0.6% | $317,538 +2% |
| 2023 | $4,458 +4.7% | $311,313 +2% |
Find assessor info on the county website
Neighborhood: 91340
Nearby schools
GreatSchools rating
- 3/10Gridley Street Elementary SchoolGrades: K-5Distance: 0.5 mi
- 5/10Olive Vista Middle SchoolGrades: 6-8Distance: 1.3 mi
- 6/10Sylmar Biotech Health & Engineering MagnetGrades: 9-12Distance: 0.7 mi
Get a cash offer in 3 minutes
Find out how much your home could sell for in as little as 3 minutes with a no-obligation cash offer.
Estimated market value
$493,400
Get a cash offer in 3 minutes
Find out how much your home could sell for in as little as 3 minutes with a no-obligation cash offer.
Estimated market value
$493,400

