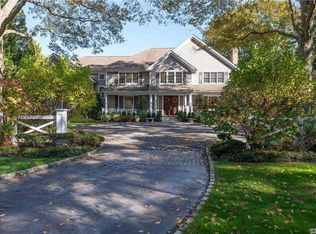Sold for $1,900,000 on 12/22/25
$1,900,000
1926 Midlane Road, Muttontown, NY 11791
5beds
3,500sqft
Single Family Residence, Residential
Built in 1944
2 Acres Lot
$1,896,400 Zestimate®
$543/sqft
$7,520 Estimated rent
Home value
$1,896,400
$1.80M - $1.99M
$7,520/mo
Zestimate® history
Loading...
Owner options
Explore your selling options
What's special
This lovely, expanded Ranch is perfectly situated on a 2-acre manicured lot on a quiet, tree-lined street. Featuring 5 bedrooms and 3.5 full baths, this spacious home boasts a large living room with wood-burning fireplace, dining room, an office, comfortable family room, and an eat-in kitchen with a sunny breakfast nook. The master suite has a large bedroom and a full bath. All additional bedrooms are sizable with ample closet space. The finished lower level is perfect as an additional recreation space or home gym and offers 2 cedar closets and an abundance of storage.
Property features specimen trees and perennial plantings with 2 generous patios for outdoor entertaining. Highlights include gleaming hardwood flooring, 3-zone HVAC with humidifiers, central vacuum, sprinkler system, a 2-car garage, driveway alarm/annunciator, plenty of extra parking in the driveway, and an additional garage which can house up to 4 cars, ideal for the car enthusiast. Easy access to all major highways, parks, and beaches. Fabulous opportunity to make it your own!
Zillow last checked: 8 hours ago
Listing updated: 19 hours ago
Listed by:
John W. Messina GRI 631-692-6770,
Daniel Gale Sothebys Intl Rlty 631-692-6770
Bought with:
Sarbdeep Singh, 10401343503
Property Professionals Realty
Source: OneKey® MLS,MLS#: 849711
Facts & features
Interior
Bedrooms & bathrooms
- Bedrooms: 5
- Bathrooms: 4
- Full bathrooms: 3
- 1/2 bathrooms: 1
Heating
- Baseboard
Cooling
- Attic Fan, Central Air, Ductwork, Electric, Zoned
Appliances
- Included: Convection Oven, Cooktop, Dishwasher, Dryer, Electric Oven, Electric Range, Exhaust Fan, Freezer, Microwave, Oven, Range, Refrigerator, Stainless Steel Appliance(s), Washer, Gas Water Heater, Water Purifier Owned
- Laundry: Washer/Dryer Hookup, Laundry Room, Multiple Locations
Features
- First Floor Bedroom, First Floor Full Bath, Bidet, Breakfast Bar, Built-in Features, Cathedral Ceiling(s), Ceiling Fan(s), Central Vacuum, Chandelier, Double Vanity, Eat-in Kitchen, Entertainment Cabinets, Entrance Foyer, Formal Dining, High Speed Internet, Kitchen Island, Primary Bathroom, Master Downstairs, Natural Woodwork, Open Floorplan, Open Kitchen, Recessed Lighting, Soaking Tub, Speakers, Storage
- Flooring: Hardwood
- Basement: Finished,Full,Storage Space,Unfinished,Walk-Out Access
- Attic: Full,Stairs,Storage
- Number of fireplaces: 1
- Fireplace features: Living Room, Masonry, Wood Burning
Interior area
- Total structure area: 3,500
- Total interior livable area: 3,500 sqft
Property
Parking
- Total spaces: 14
- Parking features: Driveway, Garage, Off Street
- Garage spaces: 6
- Has uncovered spaces: Yes
Features
- Levels: One
- Patio & porch: Covered, Patio, Porch
- Exterior features: Garden, Rain Gutters
Lot
- Size: 2 Acres
Details
- Additional structures: Garage(s)
- Parcel number: 2429150490000070
- Special conditions: None
Construction
Type & style
- Home type: SingleFamily
- Architectural style: Exp Ranch,Ranch
- Property subtype: Single Family Residence, Residential
Materials
- Batts Insulation, Brick, Fiberglass Insulation, Shingle Siding
- Foundation: Concrete Perimeter
Condition
- Actual
- Year built: 1944
- Major remodel year: 2005
Utilities & green energy
- Sewer: Cesspool
- Water: Public
- Utilities for property: Cable Connected, Electricity Connected, Natural Gas Connected, Phone Connected, Trash Collection Private, Water Connected
Community & neighborhood
Security
- Security features: Security System
Location
- Region: Syosset
Other
Other facts
- Listing agreement: Exclusive Right To Sell
Price history
| Date | Event | Price |
|---|---|---|
| 12/22/2025 | Sold | $1,900,000-5%$543/sqft |
Source: | ||
| 11/20/2025 | Pending sale | $2,000,000$571/sqft |
Source: | ||
| 7/28/2025 | Listed for sale | $2,000,000$571/sqft |
Source: | ||
| 6/19/2025 | Pending sale | $2,000,000$571/sqft |
Source: | ||
| 5/8/2025 | Listed for sale | $2,000,000$571/sqft |
Source: | ||
Public tax history
| Year | Property taxes | Tax assessment |
|---|---|---|
| 2024 | -- | $1,382 -5.3% |
| 2023 | -- | $1,459 -4% |
| 2022 | -- | $1,520 |
Find assessor info on the county website
Neighborhood: 11791
Nearby schools
GreatSchools rating
- 8/10George A Jackson SchoolGrades: K-5Distance: 1.9 mi
- 8/10Jericho Middle SchoolGrades: 6-8Distance: 1.6 mi
- 9/10Jericho Senior High SchoolGrades: 9-12Distance: 1.6 mi
Schools provided by the listing agent
- Elementary: George A Jackson School
- Middle: Jericho Middle School
- High: Jericho Senior High School
Source: OneKey® MLS. This data may not be complete. We recommend contacting the local school district to confirm school assignments for this home.
Get a cash offer in 3 minutes
Find out how much your home could sell for in as little as 3 minutes with a no-obligation cash offer.
Estimated market value
$1,896,400
Get a cash offer in 3 minutes
Find out how much your home could sell for in as little as 3 minutes with a no-obligation cash offer.
Estimated market value
$1,896,400
