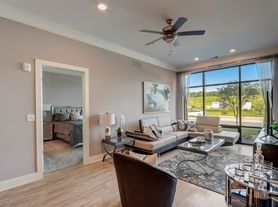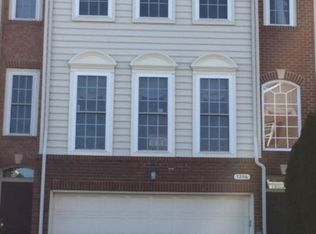Welcome to this light-filled, move-in-ready townhome in the desirable Seven Oaks community. This unique "back-to-back" style home is thoughtfully designed with no rear yard, a shared wall, and easy access to an array of neighborhood amenities including a seasonal pool, playgrounds, walking paths, a fitness center, and a community center. The community is also pet-friendly, perfect for both two- and four-legged residents. Inside, the main level offers an open floor plan with an updated kitchen and a spacious living/dining area, giving you flexibility in how you set up your space. Large windows provide abundant natural light, while a convenient powder room adds everyday functionality. The second level features two comfortable bedrooms, a full bath, and a laundry room for added convenience. The private owner's suite spans the entire top level, complete with a generous walk-in closet, oversized windows, and an ensuite bath with a soaking tub and separate stall shower your own retreat at home. Additional highlights include two assigned parking spaces (Space #1926) and recent updates throughout. Fresh, stylish, and ready for immediate move-in (October 1st), this home combines comfort, convenience, and access to a vibrant, amenity-rich community.
Townhouse for rent
$2,500/mo
1926 Palonia Ct, Odenton, MD 21113
3beds
1,572sqft
Price may not include required fees and charges.
Townhouse
Available now
Cats, dogs OK
Central air, electric
In unit laundry
2 Carport spaces parking
Natural gas, heat pump
What's special
Generous walk-in closetSeparate stall showerOversized windowsLarge windowsLaundry roomConvenient powder roomUpdated kitchen
- 21 days |
- -- |
- -- |
Travel times
Zillow can help you save for your dream home
With a 6% savings match, a first-time homebuyer savings account is designed to help you reach your down payment goals faster.
Offer exclusive to Foyer+; Terms apply. Details on landing page.
Facts & features
Interior
Bedrooms & bathrooms
- Bedrooms: 3
- Bathrooms: 3
- Full bathrooms: 2
- 1/2 bathrooms: 1
Heating
- Natural Gas, Heat Pump
Cooling
- Central Air, Electric
Appliances
- Laundry: In Unit, Upper Level, Washer In Unit
Features
- Walk In Closet
Interior area
- Total interior livable area: 1,572 sqft
Property
Parking
- Total spaces: 2
- Parking features: Assigned, Carport, Covered
- Has carport: Yes
Features
- Exterior features: Contact manager
Details
- Parcel number: 0468090220004
Construction
Type & style
- Home type: Townhouse
- Architectural style: Contemporary
- Property subtype: Townhouse
Condition
- Year built: 2006
Building
Management
- Pets allowed: Yes
Community & HOA
Community
- Features: Clubhouse, Pool, Tennis Court(s)
HOA
- Amenities included: Pool, Tennis Court(s)
Location
- Region: Odenton
Financial & listing details
- Lease term: Contact For Details
Price history
| Date | Event | Price |
|---|---|---|
| 10/1/2025 | Listed for rent | $2,500$2/sqft |
Source: Bright MLS #MDAA2127142 | ||
| 8/22/2012 | Sold | $178,000-11%$113/sqft |
Source: Public Record | ||
| 3/15/2012 | Listing removed | $199,950$127/sqft |
Source: Watts Real Estate, Inc #AA7593055 | ||
| 6/1/2011 | Price change | $199,950-8.3%$127/sqft |
Source: Watts Real Estate, Inc #AA7593055 | ||
| 5/6/2011 | Listed for sale | $218,000-29.8%$139/sqft |
Source: Watts Real Estate, Inc #AA7593055 | ||

