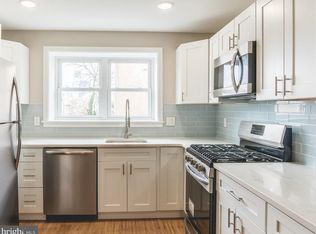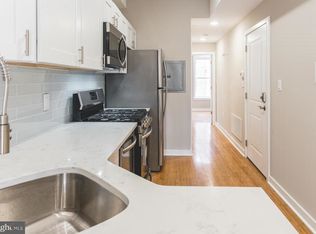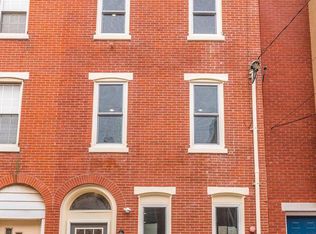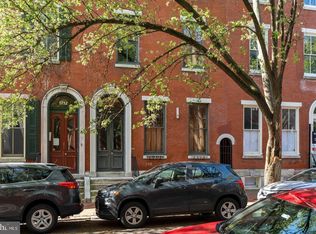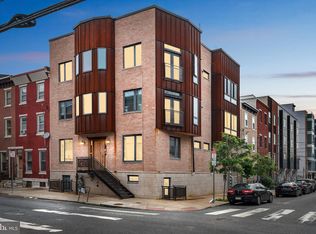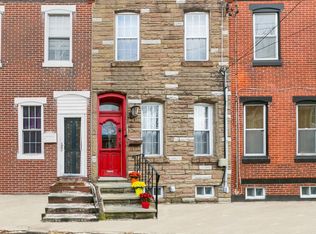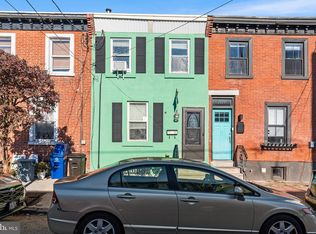Welcome to 1926 Poplar Street, Unit 1 — a beautifully updated, move-in-ready condo tucked along one of Fairmount’s most picturesque tree-lined blocks. Fresh, modern, and inviting, this spacious 2-bedroom residence offers the ideal blend of comfort, style, and unbeatable city convenience. Step through the front door into a bright open-concept living and dining area featuring hardwood floors, recessed lighting, and oversized windows that bathe the space in natural light. The updated kitchen is designed for everyday living and effortless entertaining, complete with granite countertops, stainless steel appliances, sleek cabinetry, and a convenient breakfast bar. The layout offers exceptional privacy with two well-sized bedrooms and two full bathrooms, including a serene primary suite with a spa-inspired en-suite bath and excellent closet space. Looking for outdoor space? Enjoy your own private patio — perfect for morning coffee, unwinding after work, or hosting friends on warm evenings. Additional highlights include: • In-unit laundry • Central air • Low condo fees • Move-in ready condition All of this in a prime Fairmount location — just minutes from the Art Museum, Kelly Drive, Whole Foods, Eastern State, cafés, restaurants, and everything that makes this neighborhood one of Philadelphia’s favorites. Walkable, bikeable, and packed with charm. Whether you’re a first-time buyer, downsizer, or investor, Unit 1 at 1926 Poplar Street delivers exceptional value and a lifestyle you’ll love.
For sale
Price cut: $15K (11/13)
$325,000
1926 Poplar St #1, Philadelphia, PA 19130
2beds
1,179sqft
Est.:
Townhouse
Built in 2011
-- sqft lot
$318,500 Zestimate®
$276/sqft
$295/mo HOA
What's special
- 40 days |
- 449 |
- 27 |
Likely to sell faster than
Zillow last checked: 8 hours ago
Listing updated: December 22, 2025 at 06:41am
Listed by:
Vincent Mancini 267-242-9976,
KW Empower 215-627-3500
Source: Bright MLS,MLS#: PAPH2558976
Tour with a local agent
Facts & features
Interior
Bedrooms & bathrooms
- Bedrooms: 2
- Bathrooms: 2
- Full bathrooms: 2
- Main level bathrooms: 1
- Main level bedrooms: 1
Rooms
- Room types: Living Room, Primary Bedroom, Kitchen, Bedroom 1
Primary bedroom
- Level: Lower
- Area: 0 Square Feet
- Dimensions: 0 X 0
Primary bedroom
- Level: Unspecified
Bedroom 1
- Level: Main
- Area: 0 Square Feet
- Dimensions: 0 X 0
Kitchen
- Features: Kitchen - Gas Cooking
- Level: Main
- Area: 0 Square Feet
- Dimensions: 0 X 0
Living room
- Level: Main
- Area: 0 Square Feet
- Dimensions: 0 X 0
Heating
- Forced Air, Natural Gas
Cooling
- Central Air, Natural Gas
Appliances
- Included: Cooktop, Dishwasher, Disposal, Gas Water Heater
- Laundry: Lower Level
Features
- Primary Bath(s), Ceiling Fan(s), Breakfast Area
- Flooring: Wood
- Windows: Stain/Lead Glass
- Basement: Full
- Has fireplace: No
Interior area
- Total structure area: 1,179
- Total interior livable area: 1,179 sqft
- Finished area above ground: 1,179
- Finished area below ground: 0
Video & virtual tour
Property
Parking
- Parking features: Public, On Street
- Has uncovered spaces: Yes
Accessibility
- Accessibility features: None
Features
- Levels: Two
- Stories: 2
- Patio & porch: Patio
- Pool features: None
Details
- Additional structures: Above Grade, Below Grade
- Parcel number: 888154186
- Zoning: RSA5
- Special conditions: Standard
- Other equipment: Intercom
Construction
Type & style
- Home type: Townhouse
- Architectural style: Straight Thru
- Property subtype: Townhouse
Materials
- Other
- Foundation: Other
Condition
- New construction: No
- Year built: 2011
- Major remodel year: 2011
Utilities & green energy
- Electric: 100 Amp Service
- Sewer: Public Sewer
- Water: Public
Community & HOA
Community
- Security: Security System, Fire Sprinkler System
- Subdivision: Francisville
HOA
- Has HOA: No
- Amenities included: None
- Services included: Common Area Maintenance, Maintenance Structure, Trash, Water, Sewer
- Condo and coop fee: $295 monthly
Location
- Region: Philadelphia
- Municipality: PHILADELPHIA
Financial & listing details
- Price per square foot: $276/sqft
- Tax assessed value: $273,100
- Annual tax amount: $2,423
- Date on market: 11/13/2025
- Listing agreement: Exclusive Agency
- Listing terms: Conventional,VA Loan,Cash
- Ownership: Condominium
Estimated market value
$318,500
$303,000 - $334,000
$2,300/mo
Price history
Price history
| Date | Event | Price |
|---|---|---|
| 11/13/2025 | Price change | $325,000-4.4%$276/sqft |
Source: | ||
| 9/22/2025 | Price change | $340,000-2.9%$288/sqft |
Source: | ||
| 8/8/2025 | Price change | $350,000-1.4%$297/sqft |
Source: | ||
| 7/24/2025 | Listed for sale | $355,000+14.5%$301/sqft |
Source: | ||
| 7/16/2019 | Sold | $310,000-3.1%$263/sqft |
Source: Public Record Report a problem | ||
Public tax history
Public tax history
| Year | Property taxes | Tax assessment |
|---|---|---|
| 2025 | $3,823 +10% | $273,100 +10% |
| 2024 | $3,476 | $248,300 |
| 2023 | $3,476 +633.4% | $248,300 |
Find assessor info on the county website
BuyAbility℠ payment
Est. payment
$2,201/mo
Principal & interest
$1575
HOA Fees
$295
Other costs
$330
Climate risks
Neighborhood: Francisville
Nearby schools
GreatSchools rating
- 5/10Bache-Martin SchoolGrades: PK-8Distance: 0.3 mi
- 2/10Franklin Benjamin High SchoolGrades: 9-12Distance: 0.6 mi
Schools provided by the listing agent
- District: The School District Of Philadelphia
Source: Bright MLS. This data may not be complete. We recommend contacting the local school district to confirm school assignments for this home.
- Loading
- Loading
