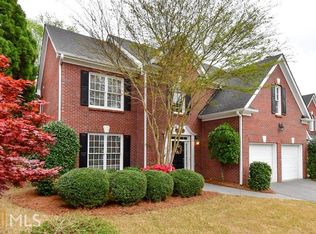Closed
$660,000
1926 Regency Cove Ct, Chamblee, GA 30341
3beds
2,327sqft
Single Family Residence, Residential
Built in 1999
0.54 Acres Lot
$648,200 Zestimate®
$284/sqft
$3,113 Estimated rent
Home value
$648,200
$596,000 - $707,000
$3,113/mo
Zestimate® history
Loading...
Owner options
Explore your selling options
What's special
Location, Location, Location! Situated just inside the perimeter, this charming all-brick 2-story home is move-in ready and waiting for you. With 2,327 sq. ft. of living space, this home offers 3 spacious bedrooms, 2.5 baths, and a large office alcove with built-in shelves—perfect for remote work or organizing your projects. Impeccably clean and well-maintained, this home features plenty of windows on the main level, allowing you to enjoy scenic views of the surrounding woods and nature from the kitchen, dining room, and family room. The kitchen is a chef's dream, offering an abundance of cabinets and countertops for all your cooking and entertaining needs. Nestled on a generous 0.5-acre lot, there's plenty of room to expand your backyard or create your ideal outdoor oasis. The upstairs master retreat boasts a tray ceiling and stunning views of the private backyard and wooded area. Two additional bedrooms share a convenient Jack-and-Jill bath. The office alcove with dual desks and built-ins is perfect for those working from home, homework sessions, or as extra space for your hobbies. Plus, you’ll love the opportunity to finish the additional 1,000 sq. ft. basement to fit your lifestyle. Located in a small, close-knit community of cluster-style homes, you'll be just moments away from shopping, dining, schools, and easy access to I-285 and GA-400. Whether you’re a first-time homebuyer, looking to downsize, or somewhere in between, this fantastic home offers great value at an unbeatable price. Don’t miss the chance to make it yours! SHOWINGS START ON FRIDAY 4/4.
Zillow last checked: 8 hours ago
Listing updated: June 17, 2025 at 11:04pm
Listing Provided by:
Nannette Briggs,
Keller Williams Rlty, First Atlanta
Bought with:
Polly Byrnes, 273332
The Byrnes Group, LLC
Source: FMLS GA,MLS#: 7549561
Facts & features
Interior
Bedrooms & bathrooms
- Bedrooms: 3
- Bathrooms: 3
- Full bathrooms: 2
- 1/2 bathrooms: 1
Primary bedroom
- Features: Oversized Master
- Level: Oversized Master
Bedroom
- Features: Oversized Master
Primary bathroom
- Features: Separate Tub/Shower, Soaking Tub, Whirlpool Tub
Dining room
- Features: Separate Dining Room
Kitchen
- Features: Breakfast Bar, Cabinets White, Pantry, Solid Surface Counters, View to Family Room
Heating
- Forced Air, Natural Gas, Zoned
Cooling
- Ceiling Fan(s), Central Air, Electric, Zoned
Appliances
- Included: Dishwasher, Disposal, Gas Range, Gas Water Heater, Microwave, Refrigerator, Self Cleaning Oven
- Laundry: In Basement
Features
- Entrance Foyer 2 Story, Tray Ceiling(s), Walk-In Closet(s)
- Flooring: Carpet, Ceramic Tile, Hardwood
- Windows: Double Pane Windows
- Basement: Bath/Stubbed,Exterior Entry,Unfinished
- Has fireplace: No
- Fireplace features: None
- Common walls with other units/homes: No Common Walls
Interior area
- Total structure area: 2,327
- Total interior livable area: 2,327 sqft
Property
Parking
- Total spaces: 2
- Parking features: Driveway, Garage
- Garage spaces: 2
- Has uncovered spaces: Yes
Accessibility
- Accessibility features: Grip-Accessible Features
Features
- Levels: Two
- Stories: 2
- Patio & porch: None
- Exterior features: None
- Pool features: None
- Has spa: Yes
- Spa features: Bath, None
- Fencing: None
- Has view: Yes
- View description: Trees/Woods
- Waterfront features: None
- Body of water: None
Lot
- Size: 0.54 Acres
- Features: Front Yard, Sloped, Wooded
Details
- Additional structures: None
- Parcel number: 18 332 03 057
- Special conditions: Trust
- Other equipment: None
- Horse amenities: None
Construction
Type & style
- Home type: SingleFamily
- Architectural style: Cluster Home,Traditional
- Property subtype: Single Family Residence, Residential
Materials
- Brick 4 Sides
- Foundation: None
- Roof: Composition
Condition
- Resale
- New construction: No
- Year built: 1999
Utilities & green energy
- Electric: None
- Sewer: Public Sewer
- Water: Public
- Utilities for property: Cable Available, Electricity Available, Natural Gas Available, Water Available
Green energy
- Energy efficient items: None
- Energy generation: None
Community & neighborhood
Security
- Security features: None
Community
- Community features: Homeowners Assoc, Near Schools, Near Shopping, Near Trails/Greenway
Location
- Region: Chamblee
- Subdivision: Regency Cove
HOA & financial
HOA
- Has HOA: Yes
- HOA fee: $325 annually
Other
Other facts
- Road surface type: Paved
Price history
| Date | Event | Price |
|---|---|---|
| 6/6/2025 | Sold | $660,000+3.9%$284/sqft |
Source: | ||
| 4/11/2025 | Pending sale | $635,000$273/sqft |
Source: | ||
| 4/1/2025 | Listed for sale | $635,000+98.4%$273/sqft |
Source: | ||
| 8/9/1999 | Sold | $320,000$138/sqft |
Source: Public Record | ||
Public tax history
| Year | Property taxes | Tax assessment |
|---|---|---|
| 2024 | $6,503 +16.5% | $214,600 +6.1% |
| 2023 | $5,583 +7.5% | $202,280 +1.7% |
| 2022 | $5,194 +6.6% | $198,920 +4.8% |
Find assessor info on the county website
Neighborhood: 30341
Nearby schools
GreatSchools rating
- 8/10Montgomery Elementary SchoolGrades: PK-5Distance: 1.3 mi
- 8/10Chamblee Middle SchoolGrades: 6-8Distance: 1.1 mi
- 8/10Chamblee Charter High SchoolGrades: 9-12Distance: 1.1 mi
Schools provided by the listing agent
- Elementary: Montgomery
- Middle: Chamblee
- High: Chamblee Charter
Source: FMLS GA. This data may not be complete. We recommend contacting the local school district to confirm school assignments for this home.
Get a cash offer in 3 minutes
Find out how much your home could sell for in as little as 3 minutes with a no-obligation cash offer.
Estimated market value
$648,200
Get a cash offer in 3 minutes
Find out how much your home could sell for in as little as 3 minutes with a no-obligation cash offer.
Estimated market value
$648,200
