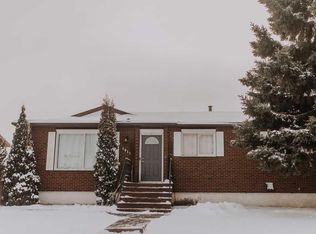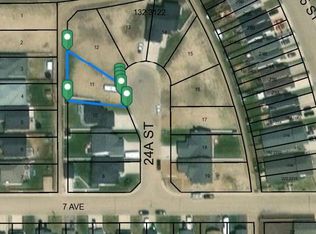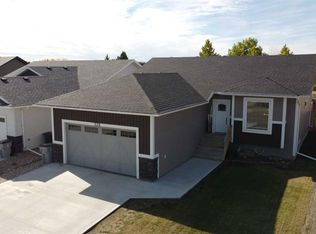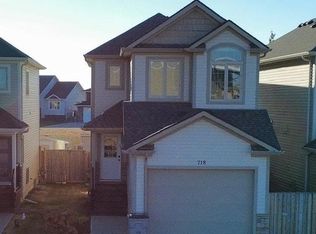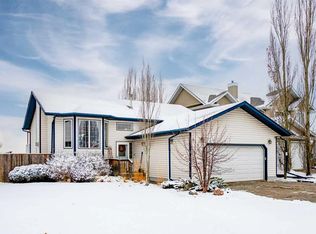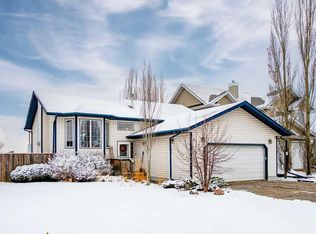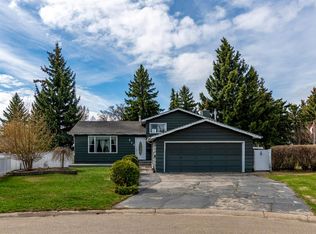1926 S 8th Ave, Wainwright, AB T9W 1H6
What's special
- 126 days |
- 6 |
- 0 |
Zillow last checked: 8 hours ago
Listing updated: November 27, 2025 at 05:40am
Sharon Oracheski, Associate Broker,
Coldwellbanker Hometown Realty
Facts & features
Interior
Bedrooms & bathrooms
- Bedrooms: 4
- Bathrooms: 4
- Full bathrooms: 3
- 1/2 bathrooms: 1
Other
- Level: Main
- Dimensions: 13`0" x 14`8"
Bedroom
- Level: Second
- Dimensions: 10`11" x 16`3"
Bedroom
- Level: Second
- Dimensions: 14`10" x 10`11"
Bedroom
- Level: Basement
- Dimensions: 18`0" x 14`4"
Other
- Level: Main
- Dimensions: 10`11" x 6`11"
Other
- Level: Second
- Dimensions: 0`0" x 0`0"
Other
- Level: Main
- Dimensions: 0`0" x 0`0"
Other
- Level: Basement
- Dimensions: 13`11" x 10`0"
Dining room
- Level: Main
- Dimensions: 17`1" x 12`7"
Other
- Level: Main
- Dimensions: 6`0" x 15`0"
Game room
- Level: Basement
- Dimensions: 28`9" x 16`6"
Kitchen
- Level: Main
- Dimensions: 16`3" x 14`11"
Laundry
- Level: Main
- Dimensions: 9`2" x 7`9"
Living room
- Level: Main
- Dimensions: 15`10" x 12`10"
Media room
- Level: Basement
- Dimensions: 17`1" x 14`6"
Other
- Level: Second
- Dimensions: 8`9" x 7`2"
Storage
- Level: Basement
- Dimensions: 6`7" x 17`8"
Heating
- Forced Air, Natural Gas
Cooling
- Central Air
Appliances
- Included: Bar Fridge, Dishwasher, Dryer, Electric Range, Microwave, Refrigerator, Washer
- Laundry: Laundry Room, Main Level
Features
- Kitchen Island, No Animal Home, No Smoking Home, Open Floorplan, Sump Pump(s), Walk-In Closet(s)
- Flooring: Carpet, Ceramic Tile, Concrete, Hardwood, Laminate, Linoleum, Vinyl
- Windows: Window Coverings
- Basement: Full
- Has fireplace: No
Interior area
- Total interior livable area: 2,078 sqft
Property
Parking
- Total spaces: 4
- Parking features: Concrete, Double Garage Attached, Garage Door Opener, Garage Faces Front
- Attached garage spaces: 2
- Has uncovered spaces: Yes
Features
- Levels: Two,2 Storey Split
- Stories: 1
- Patio & porch: Deck, Patio, Rear Porch
- Exterior features: Private Yard, Storage
- Fencing: Partial
- Frontage length: 22.86M 75`0"
Lot
- Size: 10,454.4 Square Feet
- Features: Back Yard, Backs on to Park/Green Space, Few Trees, Front Yard, No Neighbours Behind, Rectangular Lot, Secluded
Details
- Parcel number: 56621510
- Zoning: R1
Construction
Type & style
- Home type: SingleFamily
- Property subtype: Single Family Residence
Materials
- Stucco, Wood Frame
- Foundation: Wood
- Roof: Asphalt Shingle
Condition
- New construction: No
- Year built: 1994
Community & HOA
Community
- Features: Playground
- Subdivision: NONE
HOA
- Has HOA: No
Location
- Region: Wainwright
Financial & listing details
- Price per square foot: C$303/sqft
- Date on market: 8/8/2025
- Inclusions: N/A
(780) 261-0700
By pressing Contact Agent, you agree that the real estate professional identified above may call/text you about your search, which may involve use of automated means and pre-recorded/artificial voices. You don't need to consent as a condition of buying any property, goods, or services. Message/data rates may apply. You also agree to our Terms of Use. Zillow does not endorse any real estate professionals. We may share information about your recent and future site activity with your agent to help them understand what you're looking for in a home.
Price history
Price history
Price history is unavailable.
Public tax history
Public tax history
Tax history is unavailable.Climate risks
Neighborhood: T9W
Nearby schools
GreatSchools rating
No schools nearby
We couldn't find any schools near this home.
- Loading
