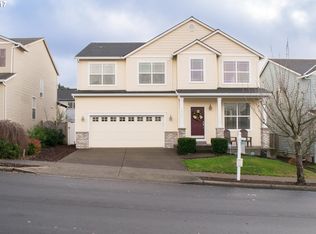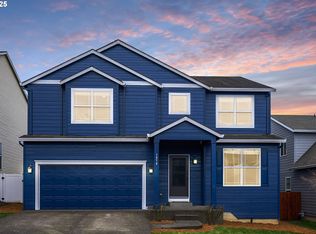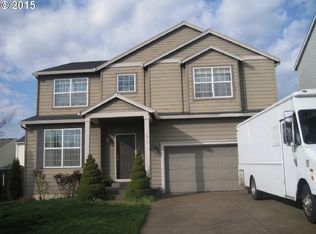Sold
$535,000
1926 SW 34th St, Gresham, OR 97080
4beds
2,268sqft
Residential, Single Family Residence
Built in 2006
5,227.2 Square Feet Lot
$527,800 Zestimate®
$236/sqft
$3,587 Estimated rent
Home value
$527,800
$491,000 - $565,000
$3,587/mo
Zestimate® history
Loading...
Owner options
Explore your selling options
What's special
Extremely well taken care home in a great Gresham neighborhood both inside and out with too many updates to list! Inside you will find 4 bedrooms and 2.5 bathrooms with 2,268SF including a large primary suite with an attached bathroom and walk-in closet. The primary bathroom has been remodeled with a new walk-in shower. You will always keep cool with the newer air conditioning unit operated by your smart thermostat. The home has all new carpet and laminate flooring, along with newer paint throughout the interior. The kitchen includes newer stainless appliances, a custom island, and the cabinets have been updated with new paint! Outside you will find a beautiful area for relaxing or hosting guests with a fully covered back patio and fully fenced yard along with a tool shed for all of your outdoor supplies. The yard also includes a sprinkler system to keep your grass looking spectacular! This home has been kept in just about perfect condition and ready for a new family to enjoy!
Zillow last checked: 8 hours ago
Listing updated: July 28, 2025 at 05:53am
Listed by:
Mitch Foteff 503-260-4629,
Harcourts Real Estate Network Group
Bought with:
Viktor Rudnitskii, 201218664
Keller Williams Premier Partners
Source: RMLS (OR),MLS#: 576124400
Facts & features
Interior
Bedrooms & bathrooms
- Bedrooms: 4
- Bathrooms: 3
- Full bathrooms: 2
- Partial bathrooms: 1
- Main level bathrooms: 1
Primary bedroom
- Features: Bathroom, Ceiling Fan, Double Sinks, Walkin Closet, Wallto Wall Carpet
- Level: Upper
- Area: 234
- Dimensions: 18 x 13
Bedroom 2
- Features: Ceiling Fan, Closet, Wallto Wall Carpet
- Level: Upper
- Area: 120
- Dimensions: 12 x 10
Bedroom 3
- Features: Ceiling Fan, Closet, Wallto Wall Carpet
- Level: Upper
- Area: 143
- Dimensions: 11 x 13
Bedroom 4
- Features: Ceiling Fan, Closet, Wallto Wall Carpet
- Level: Upper
- Area: 176
- Dimensions: 16 x 11
Dining room
- Features: Kitchen Dining Room Combo, Laminate Flooring
- Level: Main
- Area: 88
- Dimensions: 8 x 11
Family room
- Features: Ceiling Fan, Fireplace, High Ceilings, Wallto Wall Carpet
- Level: Main
- Area: 247
- Dimensions: 19 x 13
Kitchen
- Features: Disposal, Gas Appliances, Island, Microwave, E N E R G Y S T A R Qualified Appliances, Free Standing Range, Free Standing Refrigerator, Laminate Flooring, Plumbed For Ice Maker
- Level: Main
- Area: 132
- Width: 11
Living room
- Features: High Ceilings, Wallto Wall Carpet
- Level: Main
- Area: 200
- Dimensions: 20 x 10
Heating
- Forced Air, Fireplace(s)
Cooling
- Central Air
Appliances
- Included: Dishwasher, Disposal, ENERGY STAR Qualified Appliances, Free-Standing Gas Range, Free-Standing Range, Free-Standing Refrigerator, Gas Appliances, Microwave, Stainless Steel Appliance(s), Washer/Dryer, Plumbed For Ice Maker, Gas Water Heater
- Laundry: Laundry Room
Features
- Ceiling Fan(s), High Ceilings, Closet, Kitchen Dining Room Combo, Kitchen Island, Bathroom, Double Vanity, Walk-In Closet(s), Granite
- Flooring: Laminate, Wall to Wall Carpet
- Doors: Storm Door(s)
- Windows: Double Pane Windows, Vinyl Frames
- Basement: Crawl Space
- Number of fireplaces: 1
- Fireplace features: Gas
Interior area
- Total structure area: 2,268
- Total interior livable area: 2,268 sqft
Property
Parking
- Total spaces: 2
- Parking features: Driveway, On Street, Garage Door Opener, Attached
- Attached garage spaces: 2
- Has uncovered spaces: Yes
Features
- Levels: Two
- Stories: 2
- Patio & porch: Covered Deck, Deck
- Exterior features: Yard
- Fencing: Fenced
Lot
- Size: 5,227 sqft
- Dimensions: 50' x 104'
- Features: Level, Sprinkler, SqFt 5000 to 6999
Details
- Additional structures: Outbuilding, ToolShed
- Parcel number: R546710
- Zoning: RES
Construction
Type & style
- Home type: SingleFamily
- Architectural style: Traditional
- Property subtype: Residential, Single Family Residence
Materials
- Vinyl Siding
- Foundation: Concrete Perimeter, Pillar/Post/Pier
- Roof: Composition
Condition
- Resale
- New construction: No
- Year built: 2006
Utilities & green energy
- Gas: Gas
- Sewer: Public Sewer
- Water: Public
Community & neighborhood
Location
- Region: Gresham
- Subdivision: Willow Hills
HOA & financial
HOA
- Has HOA: Yes
- HOA fee: $250 annually
- Amenities included: Commons, Management
Other
Other facts
- Listing terms: Cash,Conventional,FHA,VA Loan
- Road surface type: Paved
Price history
| Date | Event | Price |
|---|---|---|
| 7/28/2025 | Sold | $535,000+1.9%$236/sqft |
Source: | ||
| 6/20/2025 | Pending sale | $525,000$231/sqft |
Source: | ||
| 6/18/2025 | Listed for sale | $525,000$231/sqft |
Source: | ||
| 6/6/2025 | Pending sale | $525,000$231/sqft |
Source: | ||
| 6/5/2025 | Price change | $525,000-4.5%$231/sqft |
Source: | ||
Public tax history
| Year | Property taxes | Tax assessment |
|---|---|---|
| 2025 | $5,595 +4.4% | $295,470 +3% |
| 2024 | $5,359 +11.1% | $286,870 +3% |
| 2023 | $4,825 +3.8% | $278,520 +3% |
Find assessor info on the county website
Neighborhood: Southwest
Nearby schools
GreatSchools rating
- 6/10Butler Creek Elementary SchoolGrades: K-5Distance: 0.3 mi
- 3/10Centennial Middle SchoolGrades: 6-8Distance: 2.4 mi
- 4/10Centennial High SchoolGrades: 9-12Distance: 2 mi
Schools provided by the listing agent
- Elementary: Butler Creek
- Middle: Centennial
- High: Centennial
Source: RMLS (OR). This data may not be complete. We recommend contacting the local school district to confirm school assignments for this home.
Get a cash offer in 3 minutes
Find out how much your home could sell for in as little as 3 minutes with a no-obligation cash offer.
Estimated market value
$527,800
Get a cash offer in 3 minutes
Find out how much your home could sell for in as little as 3 minutes with a no-obligation cash offer.
Estimated market value
$527,800


