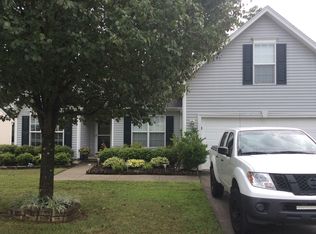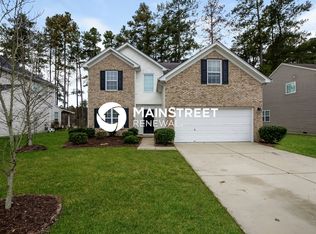Closed
$329,900
1926 Summit Ridge Ln, Kannapolis, NC 28083
3beds
1,576sqft
Single Family Residence
Built in 2003
0.27 Acres Lot
$340,700 Zestimate®
$209/sqft
$1,871 Estimated rent
Home value
$340,700
$324,000 - $358,000
$1,871/mo
Zestimate® history
Loading...
Owner options
Explore your selling options
What's special
Fantastic ranch home in popular Waterside Landing. Minutes from shopping, restaurants, and I-85. True three bedroom, 2 bath home with dedicated dining room with fabulous arch detail, that could also function as a home office, if desired. Brand new carpet installed throughout the home. Neutral paint. New roof and Furnace/HVAC in 2018. Split bedroom floor plan with primary suite tucked at the back of the home. Vaulted ceilings in the main living area that brings in fabulous natural light. Gas fireplace in the living room. Open concept living, perfect for every day living and entertaining. White painted kitchen cabinetry, granite countertops, and dedicated pantry. Laundry room has extra storage closest and cabinetry. Two car garage with epoxy floor. Long flat driveway with plenty of parking. Backyard patio overlooks Lake Concord which creates a very peaceful view.
Zillow last checked: 8 hours ago
Listing updated: May 26, 2023 at 05:29am
Listing Provided by:
Amy Fraser amy@cottagere.com,
Cottage Real Estate,
Marty Briggs,
Cottage Real Estate
Bought with:
Veronica Easterly
Keller Williams Unlimited
Source: Canopy MLS as distributed by MLS GRID,MLS#: 4015801
Facts & features
Interior
Bedrooms & bathrooms
- Bedrooms: 3
- Bathrooms: 2
- Full bathrooms: 2
- Main level bedrooms: 3
Primary bedroom
- Level: Main
Bedroom s
- Level: Main
Bedroom s
- Level: Main
Bathroom full
- Level: Main
Bathroom full
- Level: Main
Dining room
- Level: Main
Kitchen
- Level: Main
Laundry
- Level: Main
Living room
- Level: Main
Heating
- Central
Cooling
- Central Air
Appliances
- Included: Dishwasher, Disposal
- Laundry: Laundry Room
Features
- Breakfast Bar, Cathedral Ceiling(s), Open Floorplan, Pantry, Vaulted Ceiling(s)(s), Walk-In Closet(s)
- Flooring: Carpet, Linoleum, Tile
- Has basement: No
- Fireplace features: Family Room, Gas Unvented
Interior area
- Total structure area: 1,576
- Total interior livable area: 1,576 sqft
- Finished area above ground: 1,576
- Finished area below ground: 0
Property
Parking
- Total spaces: 2
- Parking features: Driveway, Attached Garage, Garage on Main Level
- Attached garage spaces: 2
- Has uncovered spaces: Yes
Features
- Levels: One
- Stories: 1
- Patio & porch: Patio
- Has view: Yes
- View description: Water
- Has water view: Yes
- Water view: Water
Lot
- Size: 0.27 Acres
- Dimensions: 71 x 161 x 22 x 50 x 174
- Features: Wooded, Views
Details
- Parcel number: 56236411980000
- Zoning: RV
- Special conditions: Standard
Construction
Type & style
- Home type: SingleFamily
- Architectural style: Ranch
- Property subtype: Single Family Residence
Materials
- Vinyl
- Foundation: Slab
- Roof: Shingle
Condition
- New construction: No
- Year built: 2003
Utilities & green energy
- Sewer: Public Sewer
- Water: City
- Utilities for property: Cable Available
Community & neighborhood
Security
- Security features: Smoke Detector(s)
Location
- Region: Kannapolis
- Subdivision: Waterside Landing
HOA & financial
HOA
- Has HOA: Yes
- HOA fee: $125 annually
- Association name: CSI Community Management
- Association phone: 704-892-1660
Other
Other facts
- Listing terms: Cash,Conventional,FHA,VA Loan
- Road surface type: Concrete, Paved
Price history
| Date | Event | Price |
|---|---|---|
| 5/22/2023 | Sold | $329,900$209/sqft |
Source: | ||
| 4/27/2023 | Listed for sale | $329,900+168.2%$209/sqft |
Source: | ||
| 7/3/2012 | Sold | $123,000-1.5%$78/sqft |
Source: | ||
| 4/26/2012 | Price change | $124,900-10.1%$79/sqft |
Source: RE/MAX LEADING EDGE #2081004 Report a problem | ||
| 3/1/2012 | Price change | $138,900-4.8%$88/sqft |
Source: Allen Tate Company #2060879 Report a problem | ||
Public tax history
| Year | Property taxes | Tax assessment |
|---|---|---|
| 2024 | $3,773 +53.7% | $332,280 +85.4% |
| 2023 | $2,455 | $179,200 |
| 2022 | $2,455 | $179,200 |
Find assessor info on the county website
Neighborhood: 28083
Nearby schools
GreatSchools rating
- 6/10Forest Park ElementaryGrades: PK-5Distance: 0.7 mi
- 1/10Kannapolis MiddleGrades: 6-8Distance: 2.8 mi
- 2/10A. L. Brown High SchoolGrades: 9-12Distance: 1.8 mi
Schools provided by the listing agent
- Elementary: Forest Park
- Middle: Kannapolis
- High: A.L. Brown
Source: Canopy MLS as distributed by MLS GRID. This data may not be complete. We recommend contacting the local school district to confirm school assignments for this home.
Get a cash offer in 3 minutes
Find out how much your home could sell for in as little as 3 minutes with a no-obligation cash offer.
Estimated market value$340,700
Get a cash offer in 3 minutes
Find out how much your home could sell for in as little as 3 minutes with a no-obligation cash offer.
Estimated market value
$340,700

