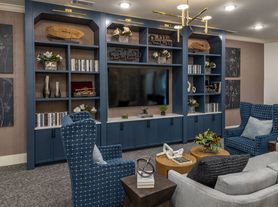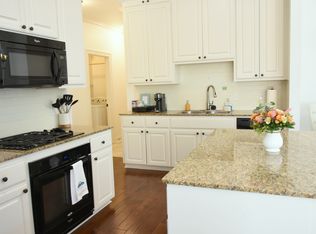Located in Rouzan Traditional Neighborhood Development. This one story home is over 2600 sq ft and has 4 bedrooms, three full bathrooms and an office. Upon entering the home you will notice the wrap around front porch. Entering the foyer you will notice 2 BR's and a bath. Further down you are lead into the open living, dining and kitchen. The gourmet kitchen is separated from the living room by exposed white washed beams and features a huge island with pendant fixtures, organic white quartz with custom backsplash, 30" farm sink overlooking the window and custom walk in pantry. Custom painted cabinets with soft close drawers and cabinets, under cabinet lighting. The living room features a ventless gas fireplace and views of the large covered rear porch. The glass french doors lead you to the office located off the dining room. The master bedroom is in the rear of the home with spa like bath, separate shower, soaking tub and custom job built shower with bench, dual vanities, framed mirrors, large walk in closet with his and her cabinets. Coming in from the garage you have plenty of room for a mud bench with the spacious laundry on the right. In addition to all of these amenities our resident will also have access to the community pool, fitness center and clubhouse.
House for rent
$4,800/mo
1926 Ville Marie St, Baton Rouge, LA 70808
4beds
2,627sqft
Price may not include required fees and charges.
Singlefamily
Available now
Cats, dogs OK
Central air, ceiling fan
Electric dryer hookup laundry
2 Attached garage spaces parking
Central, fireplace
What's special
Glass french doorsCustom walk in pantryGourmet kitchenSeparate showerLarge covered rear porchWrap around front porchLarge walk in closet
- 37 days |
- -- |
- -- |
Travel times
Looking to buy when your lease ends?
Consider a first-time homebuyer savings account designed to grow your down payment with up to a 6% match & 3.83% APY.
Facts & features
Interior
Bedrooms & bathrooms
- Bedrooms: 4
- Bathrooms: 3
- Full bathrooms: 3
Heating
- Central, Fireplace
Cooling
- Central Air, Ceiling Fan
Appliances
- Included: Dishwasher, Microwave, Oven, Refrigerator, Stove, Washer
- Laundry: Electric Dryer Hookup, In Unit, Inside, Washer Hookup, Washer/Dryer Con Elec
Features
- Beamed Ceilings, Breakfast Bar, Ceiling 9'+, Ceiling Fan(s), Ceiling Varied Heights, Crown Molding, Gas Stove Con, Walk In Closet
- Flooring: Wood
- Has fireplace: Yes
Interior area
- Total interior livable area: 2,627 sqft
Property
Parking
- Total spaces: 2
- Parking features: Attached, Garage
- Has attached garage: Yes
- Details: Contact manager
Features
- Stories: 1
- Exterior features: 2 Cars Park, Association Fees included in rent, Attached, Beamed Ceilings, Breakfast Bar, Ceiling 9'+, Ceiling Varied Heights, Clubhouse, Covered, Crown Molding, Electric Dryer Hookup, Floor Covering: Ceramic, Flooring: Ceramic, Flooring: Wood, Garage, Garage Door Opener, Gas Log, Gas Stove Con, Heating system: Central, Inside, Landscaped, Lighting, Lot Features: Landscaped, Park, Patio, Playground, Pool, Porch, Security System, Shopping/Mall, Smoke Detector(s), Ventless, Walk In Closet, Washer Hookup, Washer/Dryer Con Elec
Details
- Parcel number: 30833619
Construction
Type & style
- Home type: SingleFamily
- Property subtype: SingleFamily
Condition
- Year built: 2022
Community & HOA
Community
- Features: Clubhouse, Playground
Location
- Region: Baton Rouge
Financial & listing details
- Lease term: 12 Months
Price history
| Date | Event | Price |
|---|---|---|
| 9/2/2025 | Listed for rent | $4,800+6.7%$2/sqft |
Source: ROAM MLS #2025016261 | ||
| 9/11/2022 | Listing removed | -- |
Source: Latter and Blum | ||
| 8/29/2022 | Listed for rent | $4,500$2/sqft |
Source: Latter and Blum #2022013581 | ||
| 8/18/2022 | Sold | -- |
Source: | ||
| 6/10/2022 | Pending sale | $787,323$300/sqft |
Source: | ||

