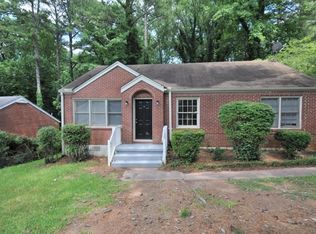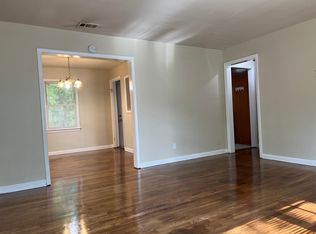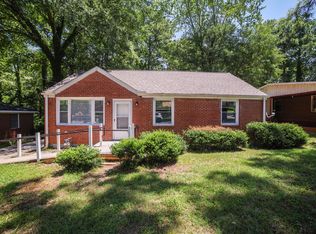Closed
$292,000
1926 Willa Way, Decatur, GA 30032
3beds
1,107sqft
Single Family Residence, Residential
Built in 1952
0.28 Acres Lot
$288,500 Zestimate®
$264/sqft
$1,520 Estimated rent
Home value
$288,500
$265,000 - $314,000
$1,520/mo
Zestimate® history
Loading...
Owner options
Explore your selling options
What's special
Ideally situated in the up-and-coming Willa Heights community of Decatur, this freshly renovated 3/2 charmer has tons of character and an oversized lot that is perfect for the furry family members in the fenced-in backyard! The stone patio out back surrounded by banana trees, sets the perfect backdrop for entertaining friends on those long and energetic evenings. Inside the home, find a chef's dream kitchen along with newer cabinetry and all Stainless-Steel appliances, quartz countertops, along with a designer backsplash! Site-finished original hardwoods gleam from the custom lighting and sun-drenched natural light peering through the updated windows! 2 full re-branded bathrooms adorn the one-level home, perfect for those aging in place or non-stair lovers. The updated HVAC system provides years of comfort and security, knowing you won't need to spend extra money on upgrades! The newer roof also provides peace of mind knowing that big ticket item is checked off the list! Too many upgrades to list for the price, come experience one-level living at an approachable price! Decatur's cute neighborhood is calling your name.
Zillow last checked: 8 hours ago
Listing updated: August 12, 2025 at 10:58pm
Listing Provided by:
JASON HATCHER,
Atlanta Fine Homes Sotheby's International 404-550-3090
Bought with:
Lidija Ahmetovic, 414319
Dorsey Alston Realtors
Source: FMLS GA,MLS#: 7619089
Facts & features
Interior
Bedrooms & bathrooms
- Bedrooms: 3
- Bathrooms: 2
- Full bathrooms: 2
- Main level bathrooms: 2
- Main level bedrooms: 3
Primary bedroom
- Features: Master on Main, Roommate Floor Plan
- Level: Master on Main, Roommate Floor Plan
Bedroom
- Features: Master on Main, Roommate Floor Plan
Primary bathroom
- Features: Shower Only
Dining room
- Features: Great Room, Open Concept
Kitchen
- Features: Cabinets White, Solid Surface Counters, View to Family Room
Heating
- Central
Cooling
- Central Air
Appliances
- Included: Dishwasher, Electric Range, Microwave, Refrigerator
- Laundry: In Hall
Features
- Entrance Foyer, Recessed Lighting
- Flooring: Hardwood
- Windows: Double Pane Windows, Insulated Windows
- Basement: Crawl Space
- Has fireplace: No
- Fireplace features: None
- Common walls with other units/homes: No Common Walls
Interior area
- Total structure area: 1,107
- Total interior livable area: 1,107 sqft
- Finished area above ground: 1,107
Property
Parking
- Parking features: Driveway
- Has uncovered spaces: Yes
Accessibility
- Accessibility features: None
Features
- Levels: One
- Stories: 1
- Patio & porch: Deck, Patio
- Exterior features: No Dock
- Pool features: None
- Spa features: None
- Fencing: Back Yard
- Has view: Yes
- View description: Neighborhood
- Waterfront features: None
- Body of water: None
Lot
- Size: 0.28 Acres
- Dimensions: 185 x 65
- Features: Back Yard
Details
- Additional structures: None
- Parcel number: 15 169 01 099
- Other equipment: None
- Horse amenities: None
Construction
Type & style
- Home type: SingleFamily
- Architectural style: A-Frame
- Property subtype: Single Family Residence, Residential
Materials
- Brick 4 Sides
- Foundation: Block
- Roof: Shingle
Condition
- Resale
- New construction: No
- Year built: 1952
Utilities & green energy
- Electric: 220 Volts
- Sewer: Public Sewer
- Water: Public
- Utilities for property: Cable Available, Electricity Available, Natural Gas Available, Sewer Available, Water Available
Green energy
- Energy efficient items: None
- Energy generation: None
- Water conservation: Low-Flow Fixtures
Community & neighborhood
Security
- Security features: Smoke Detector(s)
Community
- Community features: Near Public Transport, Near Schools, Near Shopping, Near Trails/Greenway
Location
- Region: Decatur
- Subdivision: Willa Heights
Other
Other facts
- Road surface type: Asphalt
Price history
| Date | Event | Price |
|---|---|---|
| 8/8/2025 | Sold | $292,000+4.3%$264/sqft |
Source: | ||
| 7/31/2025 | Pending sale | $280,000$253/sqft |
Source: | ||
| 7/21/2025 | Listed for sale | $280,000-15.2%$253/sqft |
Source: | ||
| 9/2/2022 | Sold | $330,000+3.1%$298/sqft |
Source: | ||
| 8/9/2022 | Pending sale | $320,000$289/sqft |
Source: | ||
Public tax history
| Year | Property taxes | Tax assessment |
|---|---|---|
| 2025 | $6,030 -1.8% | $127,760 -2% |
| 2024 | $6,143 +3.7% | $130,320 +3.1% |
| 2023 | $5,924 +87.9% | $126,440 +23.5% |
Find assessor info on the county website
Neighborhood: Candler-Mcafee
Nearby schools
GreatSchools rating
- 4/10Toney Elementary SchoolGrades: PK-5Distance: 0.6 mi
- 3/10Columbia Middle SchoolGrades: 6-8Distance: 2.9 mi
- 2/10Columbia High SchoolGrades: 9-12Distance: 1.7 mi
Schools provided by the listing agent
- Elementary: Toney
- Middle: Columbia - Dekalb
- High: Columbia
Source: FMLS GA. This data may not be complete. We recommend contacting the local school district to confirm school assignments for this home.
Get a cash offer in 3 minutes
Find out how much your home could sell for in as little as 3 minutes with a no-obligation cash offer.
Estimated market value$288,500
Get a cash offer in 3 minutes
Find out how much your home could sell for in as little as 3 minutes with a no-obligation cash offer.
Estimated market value
$288,500


